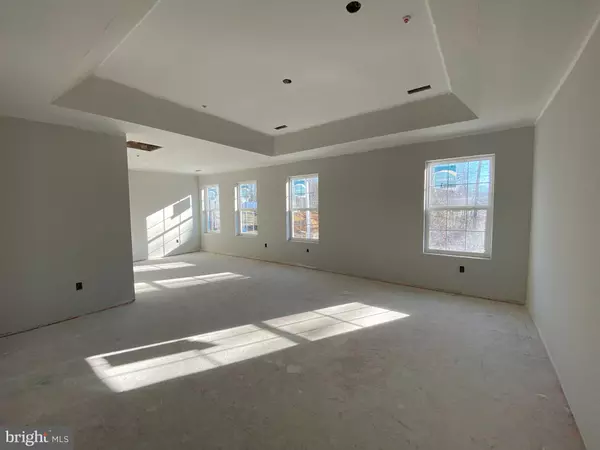$794,525
$788,131
0.8%For more information regarding the value of a property, please contact us for a free consultation.
5 Beds
4 Baths
4,195 SqFt
SOLD DATE : 03/10/2023
Key Details
Sold Price $794,525
Property Type Single Family Home
Sub Type Detached
Listing Status Sold
Purchase Type For Sale
Square Footage 4,195 sqft
Price per Sqft $189
Subdivision None Available
MLS Listing ID MDCA2009634
Sold Date 03/10/23
Style Colonial
Bedrooms 5
Full Baths 3
Half Baths 1
HOA Fees $37/ann
HOA Y/N Y
Abv Grd Liv Area 3,200
Originating Board BRIGHT
Year Built 2022
Annual Tax Amount $1,123
Tax Year 2022
Lot Size 1.480 Acres
Acres 1.48
Property Description
The LAST LOT is now available in our Bowenfields neighborhood. Fantastic Northern Calvert County location!!! Quality Built Homes popular Fairfax model is under construction and features nearly 4,200 square feet of finished living space. This energy star certified home boasts our grand kitchen that includes white cabinetry, a large center island, granite countertops, soft close doors and drawers, a separate pantry and sleek stainless steel appliances including a propane cooktop and double wall oven . The main level also includes a formal dining and living room, a family room with a gas fireplace, a breakfast nook, a professional office and a 1/2 bath. Upstairs you will find 3 large secondary bedrooms, a hall bathroom, the laundry room and a luxurious owners suite that offers dual walk-in closets with a luxury bath that includes a soaking tub, dual vanities and a deluxe walk-in shower. Additional features include a full, partially finished basement with a recreation room, full bathroom and a 5th bedroom. a tankless, propane hot water heater, energy star zoned heat pump system w/ gas backup, upgraded trim, moldings and ceilings, a drop zone with a bench and cubbies and a 2.5 car sideload garage. This home is estimated to be complete in February.
Location
State MD
County Calvert
Zoning A
Rooms
Basement Connecting Stairway, Full, Outside Entrance, Partially Finished
Interior
Interior Features Attic, Breakfast Area, Carpet, Chair Railings, Crown Moldings, Family Room Off Kitchen, Floor Plan - Open, Kitchen - Island, Kitchen - Table Space, Pantry, Recessed Lighting, Soaking Tub, Sprinkler System, Stall Shower, Tub Shower, Upgraded Countertops, Walk-in Closet(s), Wood Floors
Hot Water Propane, Tankless
Heating Heat Pump - Gas BackUp, Heat Pump(s), Programmable Thermostat, Zoned
Cooling Heat Pump(s), Programmable Thermostat
Flooring Carpet, Hardwood, Ceramic Tile
Fireplaces Number 1
Fireplaces Type Gas/Propane, Insert, Mantel(s)
Equipment Cooktop, ENERGY STAR Dishwasher, ENERGY STAR Refrigerator, Exhaust Fan, Icemaker, Oven - Wall, Oven - Single, Water Heater, Water Heater - Tankless
Fireplace Y
Window Features ENERGY STAR Qualified,Energy Efficient,Low-E
Appliance Cooktop, ENERGY STAR Dishwasher, ENERGY STAR Refrigerator, Exhaust Fan, Icemaker, Oven - Wall, Oven - Single, Water Heater, Water Heater - Tankless
Heat Source Electric, Propane - Leased
Laundry Has Laundry, Hookup, Upper Floor
Exterior
Exterior Feature Porch(es)
Parking Features Inside Access, Garage - Side Entry, Garage Door Opener, Oversized
Garage Spaces 2.0
Water Access N
Accessibility None
Porch Porch(es)
Attached Garage 2
Total Parking Spaces 2
Garage Y
Building
Story 3
Foundation Permanent
Sewer Private Septic Tank
Water Well
Architectural Style Colonial
Level or Stories 3
Additional Building Above Grade, Below Grade
Structure Type 2 Story Ceilings,9'+ Ceilings,Dry Wall
New Construction Y
Schools
School District Calvert County Public Schools
Others
Senior Community No
Tax ID 0502067919
Ownership Fee Simple
SqFt Source Estimated
Special Listing Condition Standard
Read Less Info
Want to know what your home might be worth? Contact us for a FREE valuation!

Our team is ready to help you sell your home for the highest possible price ASAP

Bought with Laura E Peruzzi • RE/MAX One
"My job is to find and attract mastery-based agents to the office, protect the culture, and make sure everyone is happy! "







