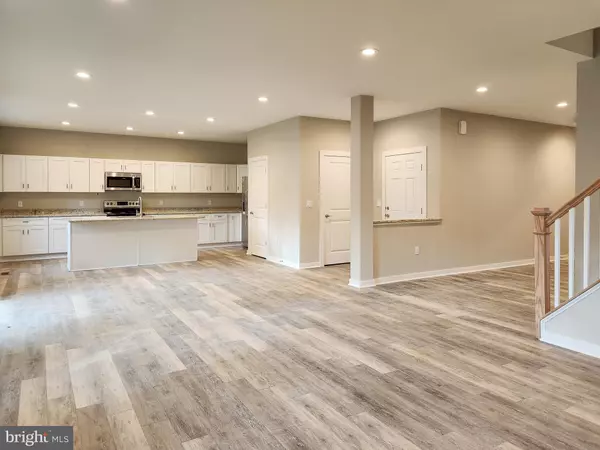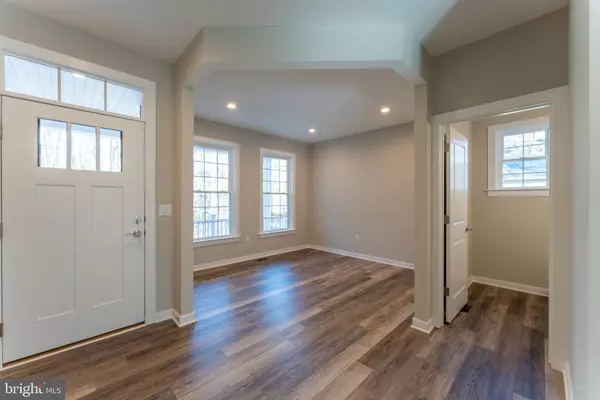$440,000
$449,900
2.2%For more information regarding the value of a property, please contact us for a free consultation.
4 Beds
3 Baths
2,310 SqFt
SOLD DATE : 03/10/2023
Key Details
Sold Price $440,000
Property Type Single Family Home
Sub Type Detached
Listing Status Sold
Purchase Type For Sale
Square Footage 2,310 sqft
Price per Sqft $190
Subdivision Lake Of The Woods
MLS Listing ID VAOR2004104
Sold Date 03/10/23
Style Traditional
Bedrooms 4
Full Baths 2
Half Baths 1
HOA Fees $153/ann
HOA Y/N Y
Abv Grd Liv Area 2,310
Originating Board BRIGHT
Year Built 2023
Annual Tax Amount $150
Tax Year 2022
Lot Size 0.340 Acres
Acres 0.34
Property Description
Enjoy the natural lighting coming through its large windows. The first-floor open-concept home offers a modern kitchen with an island, granite countertops, and stainless steel appliances, the dining area opens to an extensive Family Room and by the main entrance lies an open study room that could be your formal Dining Room. The two-car garage leads to the kitchen but before that, you can store your coat in the closet and your groceries inside the big pantry all great for working from home and going outside and benefitting from all the community has to offer. Top floor shelters the Owner`s Suite plus 3 bedrooms, a full bathroom and a laundry room. Lake of the Woods is a gated community around the lake where you can walk, fish, boat, golf, play, ride, swim,... in one word "Enjoy!" Just right of route 3 groceries and restaurants are just outside the neighborhood. The home is within walking distance of the Community Center and the Sweetbriar pool, playground, basketball court, soccer fields, and other fields. Other homes by Dannex are available in LOW. Taxes fees are only for the land. Photos and videos may be of a similar house.
Location
State VA
County Orange
Zoning R3
Rooms
Other Rooms Primary Bedroom, Bedroom 2, Bedroom 3, Bedroom 4, Kitchen, Family Room, Study, Laundry, Bathroom 2, Primary Bathroom, Half Bath
Interior
Interior Features Breakfast Area, Ceiling Fan(s), Carpet, Combination Kitchen/Dining, Dining Area, Family Room Off Kitchen, Floor Plan - Open, Kitchen - Eat-In, Kitchen - Island, Pantry, Primary Bath(s), Recessed Lighting, Soaking Tub, Upgraded Countertops, Walk-in Closet(s), Other
Hot Water 60+ Gallon Tank
Heating Forced Air
Cooling Ceiling Fan(s), Central A/C
Flooring Carpet, Luxury Vinyl Plank
Fireplaces Number 1
Fireplaces Type Electric, Mantel(s)
Equipment Built-In Microwave, Dishwasher, Range Hood, Refrigerator, Water Heater
Furnishings No
Fireplace Y
Window Features Double Hung,Screens
Appliance Built-In Microwave, Dishwasher, Range Hood, Refrigerator, Water Heater
Heat Source Electric
Laundry Hookup, Upper Floor
Exterior
Parking Features Garage - Front Entry, Garage Door Opener, Inside Access
Garage Spaces 4.0
Amenities Available Basketball Courts, Beach, Boat Dock/Slip, Boat Ramp, Club House, Common Grounds, Community Center, Dog Park, Fitness Center, Gated Community, Golf Club, Golf Course, Golf Course Membership Available, Lake, Marina/Marina Club, Meeting Room, Pool - Outdoor, Riding/Stables, Security, Shared Slip, Swimming Pool, Tennis Courts, Water/Lake Privileges, Tot Lots/Playground
Water Access N
Roof Type Architectural Shingle
Accessibility 36\"+ wide Halls, 2+ Access Exits, >84\" Garage Door, Doors - Lever Handle(s), 32\"+ wide Doors
Attached Garage 2
Total Parking Spaces 4
Garage Y
Building
Lot Description Level
Story 2
Foundation Crawl Space
Sewer Public Septic, Public Sewer
Water Public
Architectural Style Traditional
Level or Stories 2
Additional Building Above Grade, Below Grade
Structure Type Dry Wall,9'+ Ceilings
New Construction Y
Schools
School District Orange County Public Schools
Others
HOA Fee Include Common Area Maintenance,Pier/Dock Maintenance,Pool(s),Recreation Facility,Road Maintenance,Security Gate,Snow Removal
Senior Community No
Tax ID 012A0001000950
Ownership Fee Simple
SqFt Source Estimated
Security Features Security Gate,Smoke Detector
Acceptable Financing Cash, Conventional, FHA, VA, Other
Horse Property Y
Listing Terms Cash, Conventional, FHA, VA, Other
Financing Cash,Conventional,FHA,VA,Other
Special Listing Condition Standard
Read Less Info
Want to know what your home might be worth? Contact us for a FREE valuation!

Our team is ready to help you sell your home for the highest possible price ASAP

Bought with Jess Munoz • 1st Choice Better Homes & Land, LC
"My job is to find and attract mastery-based agents to the office, protect the culture, and make sure everyone is happy! "







