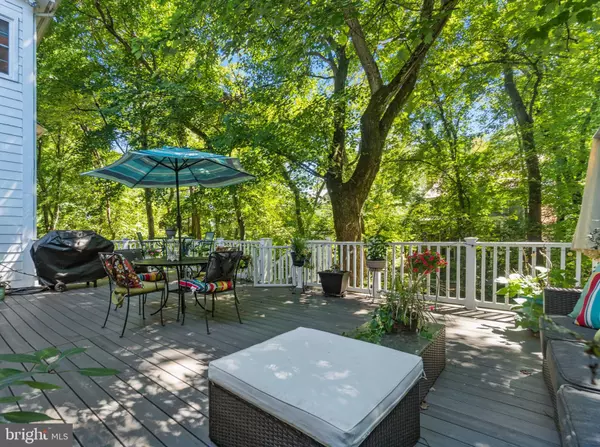$1,300,000
$1,399,000
7.1%For more information regarding the value of a property, please contact us for a free consultation.
7 Beds
5 Baths
5,262 SqFt
SOLD DATE : 02/28/2023
Key Details
Sold Price $1,300,000
Property Type Single Family Home
Sub Type Detached
Listing Status Sold
Purchase Type For Sale
Square Footage 5,262 sqft
Price per Sqft $247
Subdivision Kentlands
MLS Listing ID MDMC2063082
Sold Date 02/28/23
Style Colonial
Bedrooms 7
Full Baths 4
Half Baths 1
HOA Fees $141/mo
HOA Y/N Y
Abv Grd Liv Area 3,882
Originating Board BRIGHT
Year Built 1996
Annual Tax Amount $13,260
Tax Year 2023
Lot Size 0.284 Acres
Acres 0.28
Property Description
Great price improvement!! This is the house your clients have been waiting for! Stately brick front, four level colonial situated on gorgeous treed lot adjacent to a charming walking path and backing to a quiet stream. Situated on one of the largest lots in the Kentlands, this home offers over 5600 sq ft of finished living space plus a second living area with a full kitchen! The main level has all new high end LVP flooring and has been freshly painted for the new owners. The renovated gourmet kitchen offers white shaker style cabinets, all with under cabinet lighting, breathtaking Quartz counters an over sized island, stainless steel appliances and an ample eating area. A large storage pantry plus a butlers pantry with a wine fridge, complete this incredible kitchen. Walk right into the open family room with a wall of windows allowing for tons of natural light yet shaded by the trees. The main level office is large enough for two people to share and has custom built-in shelving and cabinet storage. The expansive dining room offers plenty of space for entertaining and the living room has a cozy fire place which can be used for wood or gas- your choice! The powder room has been renovated and the mud room has a custom storage bench with convenient hooks for coats and backpacks, more cabinets and a dog bath! The back door leads to a beautiful deck with a gas line for your grill and stairs leading down to a paver patio which extends the full length of the house. The next level boasts the huge master retreat with more amazing views, new carpet, a sitting room with a closet and a great walk in closet. The master bath is like walking into a spa including the Carrera Marble floor, quartz counter tops, two medicine cabinets and extra tall vanities. The designer shower features Carrera marble walls, floor and bench, two shower heads and a seamless glass door. If you just need to relax step into the free standing tub, look out at the trees and just unwind. This level has a renovated second bath and two extra large bedrooms with tons of closet space. The next level gives you the third renovated full bath and two more large bedrooms with new carpet. The basement level has a separate living quarters perfect for an au-pair suite or in-law suite . This suite has its own address, new carpet, fresh paint, two bedrooms, a full kitchen, full bathroom and a family room that leads out to the patio. There is also a separate rec room space freshly painted and with new carpet plus storage space. In addition to all this home has to offer the cedar shake roof was replaced a year ago. This is truly a stunning home with a great new price! Tenants are packing so please excuse the boxes!
Location
State MD
County Montgomery
Zoning MXD
Rooms
Basement Daylight, Full, Fully Finished, Heated, Improved, Walkout Level, Other
Interior
Interior Features 2nd Kitchen, Butlers Pantry, Carpet, Ceiling Fan(s), Chair Railings, Crown Moldings, Dining Area, Family Room Off Kitchen, Floor Plan - Open, Formal/Separate Dining Room, Kitchen - Eat-In, Kitchen - Island, Kitchen - Gourmet, Kitchen - Table Space, Pantry, Recessed Lighting, Soaking Tub, Window Treatments, Wine Storage, Wood Floors
Hot Water Natural Gas
Heating Forced Air
Cooling Central A/C, Ceiling Fan(s)
Flooring Hardwood, Luxury Vinyl Plank
Fireplaces Number 1
Equipment Built-In Microwave, Dishwasher, Disposal, Dryer - Front Loading, Extra Refrigerator/Freezer, Icemaker, Microwave, Oven/Range - Gas, Range Hood, Refrigerator, Washer - Front Loading, Water Heater
Appliance Built-In Microwave, Dishwasher, Disposal, Dryer - Front Loading, Extra Refrigerator/Freezer, Icemaker, Microwave, Oven/Range - Gas, Range Hood, Refrigerator, Washer - Front Loading, Water Heater
Heat Source Electric
Exterior
Parking Features Garage - Front Entry, Garage Door Opener
Garage Spaces 4.0
Fence Split Rail
Water Access N
View Creek/Stream, Lake, Trees/Woods
Roof Type Wood,Shake
Accessibility None
Attached Garage 2
Total Parking Spaces 4
Garage Y
Building
Lot Description Backs to Trees, Partly Wooded, Rear Yard, Stream/Creek
Story 4
Foundation Brick/Mortar, Concrete Perimeter
Sewer Public Sewer
Water Public
Architectural Style Colonial
Level or Stories 4
Additional Building Above Grade, Below Grade
Structure Type 9'+ Ceilings
New Construction N
Schools
Elementary Schools Rachel Carson
Middle Schools Lakelands Park
High Schools Quince Orchard
School District Montgomery County Public Schools
Others
Senior Community No
Tax ID 160903051437
Ownership Fee Simple
SqFt Source Assessor
Special Listing Condition Standard
Read Less Info
Want to know what your home might be worth? Contact us for a FREE valuation!

Our team is ready to help you sell your home for the highest possible price ASAP

Bought with Jean W Teng • Profound Realty, Inc.
"My job is to find and attract mastery-based agents to the office, protect the culture, and make sure everyone is happy! "







