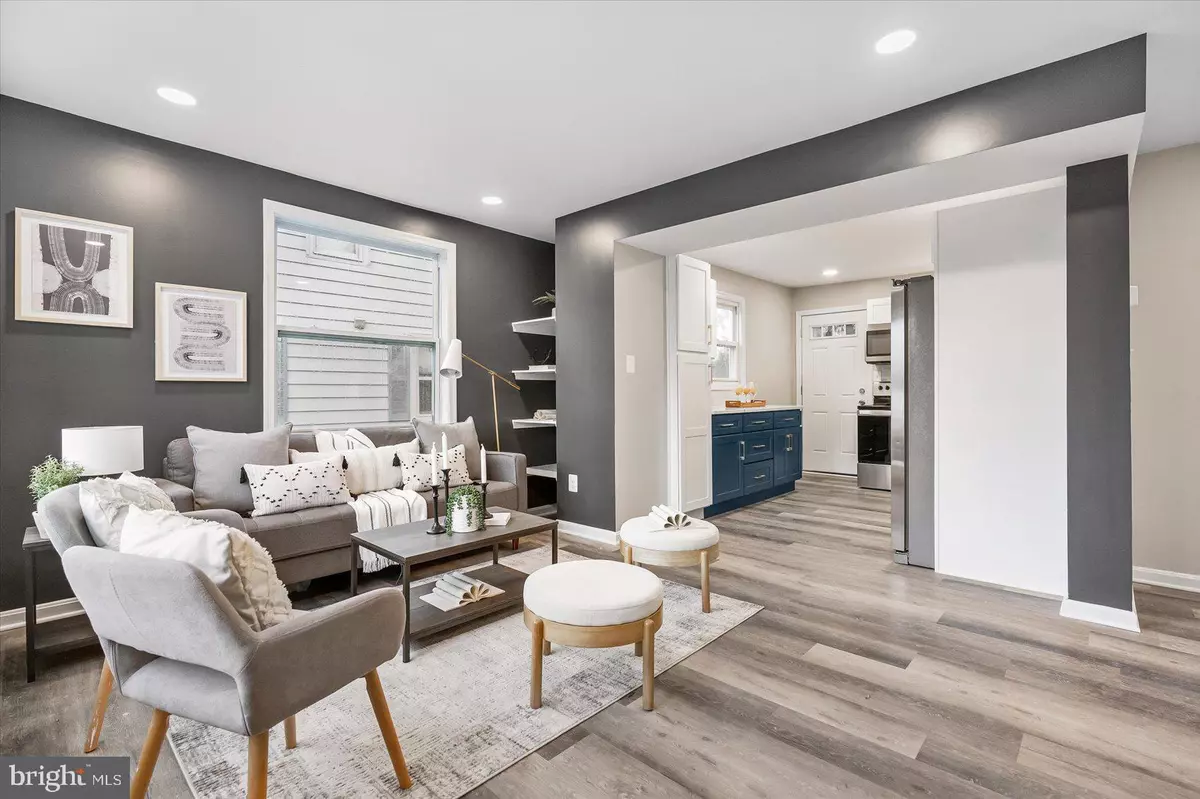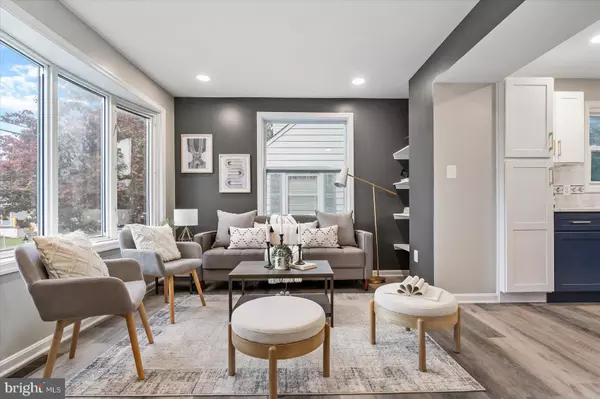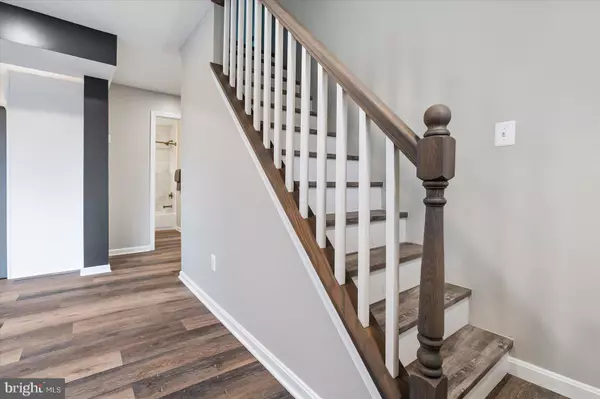$325,900
$325,900
For more information regarding the value of a property, please contact us for a free consultation.
4 Beds
2 Baths
1,200 SqFt
SOLD DATE : 02/21/2023
Key Details
Sold Price $325,900
Property Type Single Family Home
Sub Type Detached
Listing Status Sold
Purchase Type For Sale
Square Footage 1,200 sqft
Price per Sqft $271
Subdivision Oakleigh Beach
MLS Listing ID MDBC2050894
Sold Date 02/21/23
Style Cape Cod
Bedrooms 4
Full Baths 2
HOA Y/N N
Abv Grd Liv Area 1,200
Originating Board BRIGHT
Year Built 1948
Annual Tax Amount $2,257
Tax Year 2022
Lot Size 7,500 Sqft
Acres 0.17
Lot Dimensions 1.00 x
Property Description
Buy this home with an interest rate of 3% below current rates - Seller is paying for the buyer's buy down of the interest rate in a 3-2-1 program. Inquiry for more info - come see this home and see how you can own this home for less than rent! Qualify for as low as a 4% interest rate when you buy this home!
Rare Gem 4 bedroom, 2 bath home in the highly sought after Oakleigh Beach water privileged community. Top quality finishes, brushed gold, Carrera marble, and quartz throughout. The home is completely remodeled and new. Brand New: electric, plumbing, roof, walls, siding, central HVAC, addition, kitchen, appliances, floors, windows, doors, insulation, new deck, and bathrooms. Nothing was left undone and only the highest-quality modern finishes were used. Two bedrooms and a full Carrera marble bathroom on the first floor, with laundry on the living level, allow for single-floor living. Two large expansive bedrooms with large closets and another Carrera marble bathroom fitted with brushed gold fixtures greet you upstairs. Open floor plan with plenty of room for storage in the basement. Quartz countertops with white and blue shaker cabinets. This is one you must see. Short walk to the water at the end of the street. Large expansive corner lot with a large 2 car garage and dream workshop with electric. Plenty of off-street parking for your gatherings. Your dream home is here. The large backyard offers plenty of room for summer BBQs and gatherings. Pack your bags, this is the definition of move-in ready! Offering sellers help for closing and interest rate buy-down. You don't want to miss this one, the good ones like this do not last. Don‘t wait to book your tour now and Don't let high rates scare you as this home is selling with a 4% interest rate!
Location
State MD
County Baltimore
Zoning R5
Rooms
Other Rooms Living Room, Bedroom 3, Bedroom 4, Kitchen, Basement, Bedroom 1, Bathroom 2, Full Bath
Basement Partially Finished
Main Level Bedrooms 2
Interior
Interior Features Dining Area, Recessed Lighting, Upgraded Countertops, Wood Floors, Entry Level Bedroom, Floor Plan - Open
Hot Water Electric
Heating Heat Pump(s)
Cooling Central A/C
Flooring Luxury Vinyl Plank
Equipment Built-In Microwave, ENERGY STAR Refrigerator, ENERGY STAR Dishwasher, Energy Efficient Appliances, Oven/Range - Electric, Stainless Steel Appliances, Water Heater - High-Efficiency, Disposal
Furnishings No
Fireplace N
Window Features Bay/Bow,Casement,Double Hung
Appliance Built-In Microwave, ENERGY STAR Refrigerator, ENERGY STAR Dishwasher, Energy Efficient Appliances, Oven/Range - Electric, Stainless Steel Appliances, Water Heater - High-Efficiency, Disposal
Heat Source Electric
Laundry Hookup, Main Floor, Has Laundry, Dryer In Unit, Washer In Unit
Exterior
Parking Features Additional Storage Area, Garage - Front Entry, Oversized, Covered Parking, Garage Door Opener
Garage Spaces 2.0
Utilities Available Cable TV Available, Natural Gas Available
Water Access N
Roof Type Asphalt,Composite,Flat
Accessibility Other
Total Parking Spaces 2
Garage Y
Building
Story 2
Foundation Block
Sewer Public Sewer
Water Public
Architectural Style Cape Cod
Level or Stories 2
Additional Building Above Grade, Below Grade
Structure Type Dry Wall
New Construction N
Schools
Elementary Schools Edgemere
Middle Schools Sparrows Point
High Schools Sparrows Point
School District Baltimore County Public Schools
Others
Pets Allowed Y
Senior Community No
Tax ID 04151507581970
Ownership Fee Simple
SqFt Source Assessor
Acceptable Financing Cash, Conventional, FHA, VA
Listing Terms Cash, Conventional, FHA, VA
Financing Cash,Conventional,FHA,VA
Special Listing Condition Standard
Pets Allowed No Pet Restrictions
Read Less Info
Want to know what your home might be worth? Contact us for a FREE valuation!

Our team is ready to help you sell your home for the highest possible price ASAP

Bought with Vincent M Caropreso • Keller Williams Flagship of Maryland
"My job is to find and attract mastery-based agents to the office, protect the culture, and make sure everyone is happy! "







