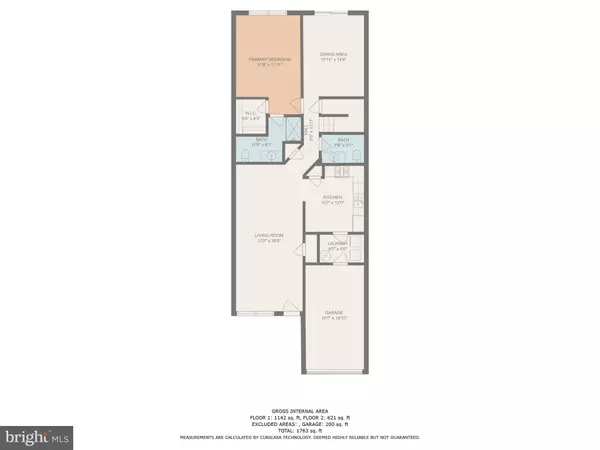$450,000
$449,000
0.2%For more information regarding the value of a property, please contact us for a free consultation.
2 Beds
3 Baths
1,906 SqFt
SOLD DATE : 02/02/2023
Key Details
Sold Price $450,000
Property Type Townhouse
Sub Type Interior Row/Townhouse
Listing Status Sold
Purchase Type For Sale
Square Footage 1,906 sqft
Price per Sqft $236
Subdivision Heritage Harbour
MLS Listing ID MDAA2051916
Sold Date 02/02/23
Style Colonial
Bedrooms 2
Full Baths 2
Half Baths 1
HOA Fees $160/mo
HOA Y/N Y
Abv Grd Liv Area 1,906
Originating Board BRIGHT
Year Built 1994
Annual Tax Amount $3,899
Tax Year 2022
Lot Size 2,040 Sqft
Acres 0.05
Property Description
Looking for a quiet place to live with available amenities galore including golf, entertainment, marinas, kayaking on the South River, shopping, clubhouse, workshop space, RV storage and restaurant? Come to Heritage Harbour in Annapolis. The good life you've worked so hard for is now within reach. This lovely town-home style 2 level home offers first floor primary bedroom, fenced backyard with a deck, multiple living areas, second gather room on upper level, tons of storage, attached garage, HVAC 2016, double pane Anderson windows, and great location near the clubhouse and shopping area. Just a few miles away from downtown Annapolis, the Naval Academy, Routes 50 & 97 and the Chesapeake Bay. The HOA maintains the common areas so you are free to enjoy all the experiences this area can offer. OPEN HOUSE this Sunday from 1-3 PM. Floor-plan available in photos. There is a one time $2075 dollar fee to the Harbour at settlement. Call today for your private appointment.
Location
State MD
County Anne Arundel
Zoning R2
Rooms
Main Level Bedrooms 1
Interior
Interior Features Carpet, Ceiling Fan(s), Dining Area, Entry Level Bedroom, Floor Plan - Traditional, Kitchen - Eat-In, Walk-in Closet(s), Window Treatments
Hot Water Natural Gas
Heating Energy Star Heating System, Forced Air
Cooling Heat Pump(s), Ceiling Fan(s)
Flooring Carpet, Luxury Vinyl Plank, Vinyl
Equipment Dishwasher, Disposal, Dryer - Electric, ENERGY STAR Refrigerator, Exhaust Fan, Range Hood, Stove, Washer
Fireplace N
Window Features Double Hung,Double Pane
Appliance Dishwasher, Disposal, Dryer - Electric, ENERGY STAR Refrigerator, Exhaust Fan, Range Hood, Stove, Washer
Heat Source Natural Gas
Laundry Main Floor
Exterior
Exterior Feature Deck(s)
Parking Features Garage - Front Entry
Garage Spaces 1.0
Fence Privacy, Rear
Utilities Available Under Ground
Amenities Available Club House, Common Grounds, Golf Course Membership Available, Jog/Walk Path, Pool Mem Avail, Water/Lake Privileges
Water Access Y
Water Access Desc Canoe/Kayak
View Garden/Lawn
Roof Type Asphalt
Accessibility None
Porch Deck(s)
Attached Garage 1
Total Parking Spaces 1
Garage Y
Building
Lot Description Front Yard, Landscaping, No Thru Street, Rear Yard
Story 2
Foundation Slab
Sewer Public Sewer
Water Public
Architectural Style Colonial
Level or Stories 2
Additional Building Above Grade, Below Grade
New Construction N
Schools
School District Anne Arundel County Public Schools
Others
Pets Allowed Y
HOA Fee Include Common Area Maintenance,Management,Other
Senior Community Yes
Age Restriction 55
Tax ID 020289290053391
Ownership Fee Simple
SqFt Source Estimated
Security Features Smoke Detector
Horse Property N
Special Listing Condition Standard
Pets Allowed Case by Case Basis
Read Less Info
Want to know what your home might be worth? Contact us for a FREE valuation!

Our team is ready to help you sell your home for the highest possible price ASAP

Bought with Winthrop Scudder • Douglas Realty LLC
"My job is to find and attract mastery-based agents to the office, protect the culture, and make sure everyone is happy! "







