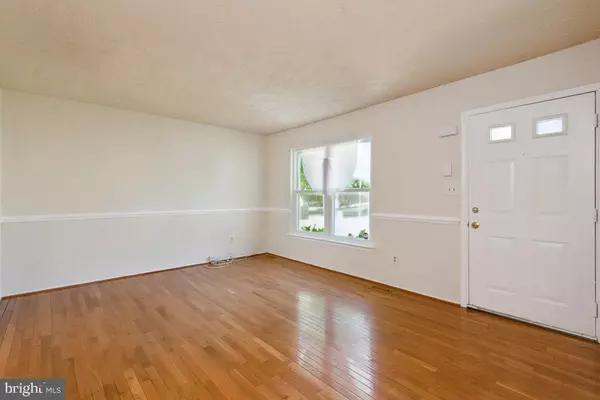$325,000
$295,000
10.2%For more information regarding the value of a property, please contact us for a free consultation.
3 Beds
2 Baths
1,108 SqFt
SOLD DATE : 01/31/2023
Key Details
Sold Price $325,000
Property Type Single Family Home
Sub Type Detached
Listing Status Sold
Purchase Type For Sale
Square Footage 1,108 sqft
Price per Sqft $293
Subdivision Hollaway Estates
MLS Listing ID MDPG2048986
Sold Date 01/31/23
Style Ranch/Rambler
Bedrooms 3
Full Baths 1
Half Baths 1
HOA Y/N N
Abv Grd Liv Area 1,108
Originating Board BRIGHT
Year Built 1983
Annual Tax Amount $4,074
Tax Year 2022
Lot Size 10,000 Sqft
Acres 0.23
Property Description
BACK ON THE MARKET!!! BUYER FINANCING fell through!!
The Halloway Estates Community welcomes you to this lovely ranch-style home that has been freshly painted and professionally cleaned throughout. This home comes complete with 2,216 square feet, two levels of living and entertainment space, three bedrooms and one and a half baths, hardwood floors throughout the main level, plenty of natural sunlight, an open living and dining combination of space, ample countertop and storage space. The finished basement is open for entertaining and includes a half bathroom, a laundry room, and a large storage area. In addition, you have a large, leveled backyard that backs to trees for privacy that can be enjoyed with relaxation, and fun-filled activities. There is a driveway that can accommodate multiple cars along with street parking. This home is conveniently located near Washington, DC, Suitland Parkway, 495, Shopping, and Andrews Air Force Base. Simply perfect!
This home qualifies for the Welcome home $10,000 grant program. Grant of 3% of the sales price up to $10,000 and is not a 2nd lien, never has to be paid back, and the loan is treated like a normal conventional loan. A one-year Home Warranty will also be given with the purchase of this home.
Location
State MD
County Prince Georges
Zoning RR
Rooms
Other Rooms Kitchen, Laundry, Storage Room, Full Bath, Half Bath
Basement Fully Finished
Main Level Bedrooms 3
Interior
Interior Features Ceiling Fan(s), Entry Level Bedroom, Floor Plan - Traditional, Kitchen - Eat-In, Pantry, Tub Shower, Upgraded Countertops, Wood Floors
Hot Water Electric
Heating Heat Pump(s)
Cooling Central A/C
Flooring Carpet
Equipment Built-In Microwave, Disposal, Dryer, Refrigerator, Stove, Washer
Furnishings No
Fireplace N
Appliance Built-In Microwave, Disposal, Dryer, Refrigerator, Stove, Washer
Heat Source Electric
Laundry Basement
Exterior
Water Access N
Accessibility 2+ Access Exits
Garage N
Building
Story 2
Foundation Concrete Perimeter
Sewer Public Sewer
Water Public
Architectural Style Ranch/Rambler
Level or Stories 2
Additional Building Above Grade, Below Grade
Structure Type Dry Wall,9'+ Ceilings
New Construction N
Schools
School District Prince George'S County Public Schools
Others
Pets Allowed Y
Senior Community No
Tax ID 17111164128
Ownership Fee Simple
SqFt Source Assessor
Security Features Carbon Monoxide Detector(s),Smoke Detector
Acceptable Financing Cash, Conventional, FHA, VA
Listing Terms Cash, Conventional, FHA, VA
Financing Cash,Conventional,FHA,VA
Special Listing Condition Standard
Pets Allowed No Pet Restrictions
Read Less Info
Want to know what your home might be worth? Contact us for a FREE valuation!

Our team is ready to help you sell your home for the highest possible price ASAP

Bought with Andrea K. Jenkins • Fairfax Realty Elite
"My job is to find and attract mastery-based agents to the office, protect the culture, and make sure everyone is happy! "







