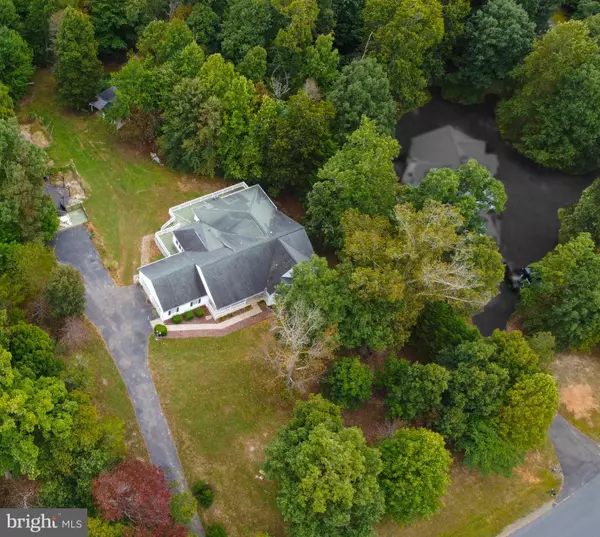$492,000
$500,000
1.6%For more information regarding the value of a property, please contact us for a free consultation.
3 Beds
2 Baths
4,259 SqFt
SOLD DATE : 01/20/2023
Key Details
Sold Price $492,000
Property Type Single Family Home
Sub Type Detached
Listing Status Sold
Purchase Type For Sale
Square Footage 4,259 sqft
Price per Sqft $115
Subdivision Wildwood Forest
MLS Listing ID VACU2004390
Sold Date 01/20/23
Style Ranch/Rambler
Bedrooms 3
Full Baths 2
HOA Y/N N
Abv Grd Liv Area 2,744
Originating Board BRIGHT
Year Built 1997
Annual Tax Amount $2,514
Tax Year 2022
Lot Size 1.460 Acres
Acres 1.46
Property Description
Welcome to your new home, located on 1.46 acres in the Wildwood Forest community in Amissville, Virginia.
This beautiful home features 3 bedrooms and 2 bathrooms with 5,126 square feet on 2 levels. The main level of the home features the living room, dining room, kitchen, family room, office and an enclosed porch with a hot tub.
Entering the home, you are greeted by a spacious foyer with beautiful hardwood floors. To the left of the foyer is the formal dining room. The formal dining room features chair rail detail and is entirely illuminated by the natural light streaming in through the large window. It's perfect for hosting dinner parties. The kitchen provides all the essential appliances and access to the enclosed porch, which features a hot tub.
The living room is spacious with built-in shelving and opens to the family room. The family room welcomes you into the space with a beautiful gas fireplace that is certain to keep you warm on any brisk winter nights. It also offers access to your wrap-around deck. The deck is the ideal space for summertime BBQs. It offers a beautiful, private woodsy view. You will also notice your backyard features a 2nd deck and a large pergola, creating a great space for outdoor gatherings with family and friends.
The main level also features 3 bedrooms, 2 bathrooms and a laundry room with washer/dryer, which provides access to the 2-car garage. The primary suite is spacious with an ensuite bathroom and walk-in closet. The additional two bedrooms are sizable as well and each room has their own closet.
The lower level is mostly finished and features a large recreation room, 2nd office and an additional living space, which could be used as a home theater or studio. The possibilities are truly endless. This level also offers excellent storage space and provides two separate entrances. It is certain to serve you well for years to come.
Every square inch of this home was beautifully planned and laid out to create a warm and inviting atmosphere. It's truly a home you must see in person to appreciate all its charm.
Look no further; you are home!
Location
State VA
County Culpeper
Zoning RA
Rooms
Other Rooms Living Room, Dining Room, Primary Bedroom, Bedroom 2, Bedroom 3, Kitchen, Family Room, Laundry, Office, Recreation Room, Utility Room, Bathroom 2, Primary Bathroom
Basement Connecting Stairway, Full, Heated, Interior Access, Walkout Level, Workshop
Main Level Bedrooms 3
Interior
Interior Features Carpet, Ceiling Fan(s), Dining Area, Entry Level Bedroom, Family Room Off Kitchen, Floor Plan - Open, Formal/Separate Dining Room, Kitchen - Eat-In, Tub Shower, Walk-in Closet(s), Wood Floors
Hot Water Electric
Heating Central
Cooling Central A/C
Flooring Carpet, Hardwood, Vinyl
Fireplaces Number 1
Fireplaces Type Gas/Propane, Stone
Equipment Dishwasher, Refrigerator, Dryer, Washer, Oven/Range - Electric
Fireplace Y
Window Features Double Pane
Appliance Dishwasher, Refrigerator, Dryer, Washer, Oven/Range - Electric
Heat Source Propane - Leased
Laundry Dryer In Unit, Has Laundry, Washer In Unit, Main Floor
Exterior
Exterior Feature Deck(s), Porch(es), Wrap Around
Parking Features Garage - Side Entry
Garage Spaces 2.0
Water Access N
View Trees/Woods
Roof Type Shingle,Composite
Accessibility None
Porch Deck(s), Porch(es), Wrap Around
Attached Garage 2
Total Parking Spaces 2
Garage Y
Building
Lot Description Backs to Trees, Front Yard, Private, Rear Yard, Trees/Wooded
Story 2
Foundation Other
Sewer On Site Septic
Water Community, Well
Architectural Style Ranch/Rambler
Level or Stories 2
Additional Building Above Grade, Below Grade
New Construction N
Schools
Elementary Schools Emerald Hill
Middle Schools Culpeper
High Schools Culpeper County
School District Culpeper County Public Schools
Others
Pets Allowed Y
Senior Community No
Tax ID 1B 6 71
Ownership Fee Simple
SqFt Source Assessor
Acceptable Financing Cash, Conventional, FHA, VA
Horse Property N
Listing Terms Cash, Conventional, FHA, VA
Financing Cash,Conventional,FHA,VA
Special Listing Condition Standard
Pets Allowed Case by Case Basis
Read Less Info
Want to know what your home might be worth? Contact us for a FREE valuation!

Our team is ready to help you sell your home for the highest possible price ASAP

Bought with Brandon W Carroll • Samson Properties
"My job is to find and attract mastery-based agents to the office, protect the culture, and make sure everyone is happy! "







