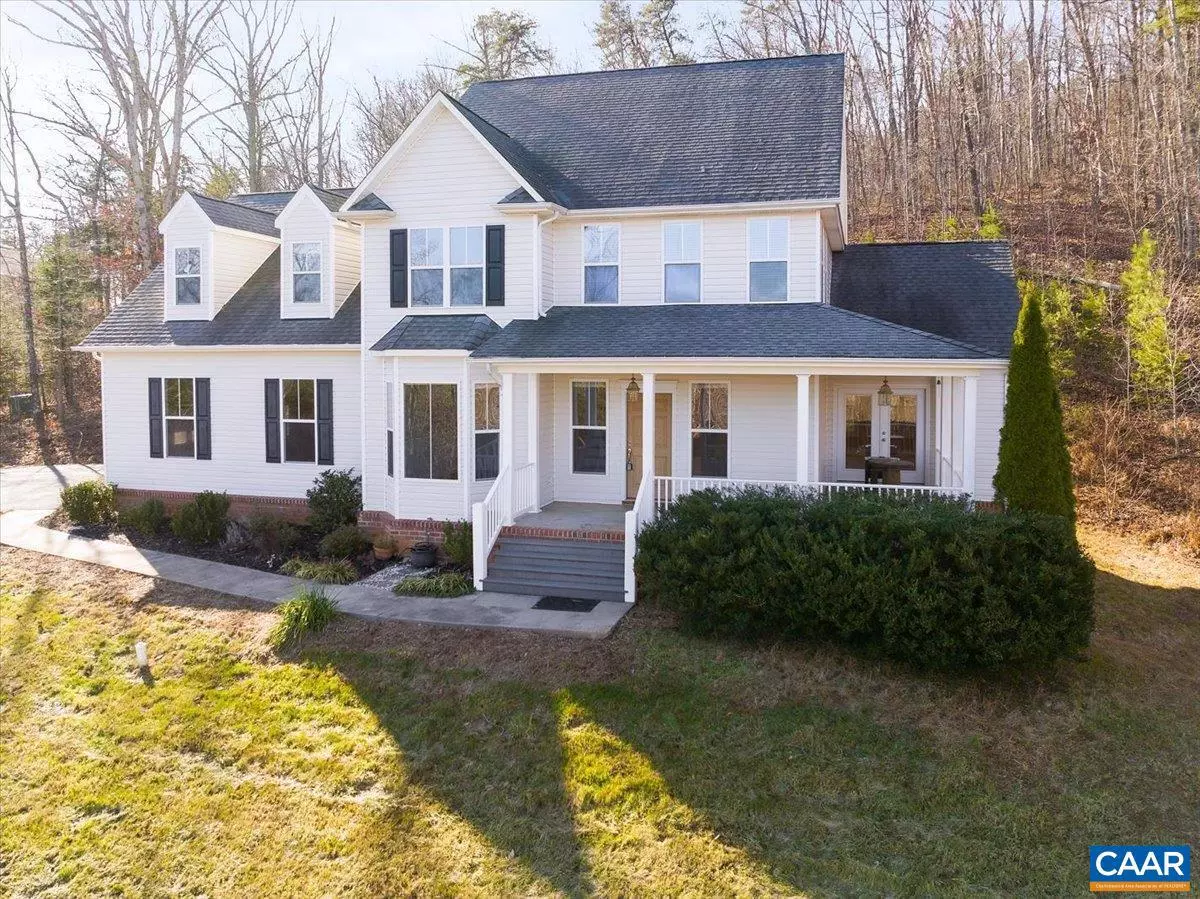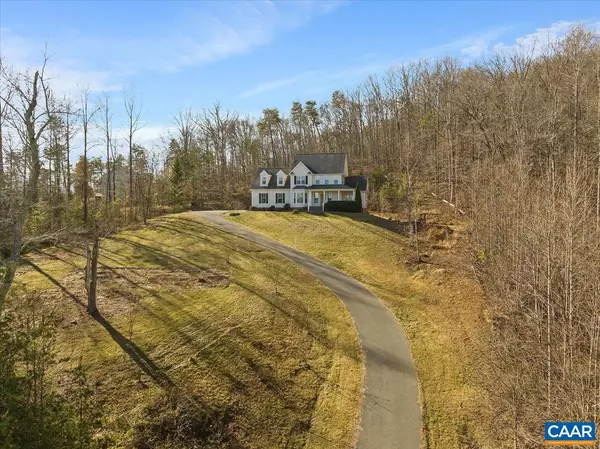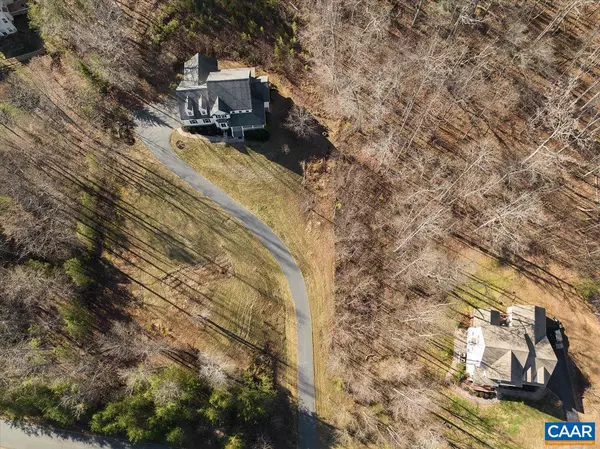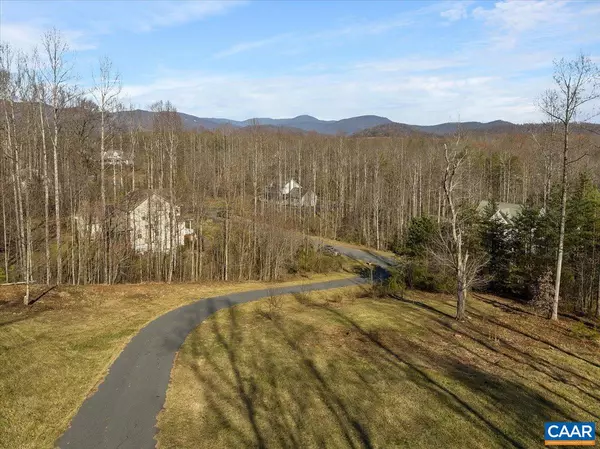$482,000
$474,500
1.6%For more information regarding the value of a property, please contact us for a free consultation.
4 Beds
4 Baths
3,184 SqFt
SOLD DATE : 01/13/2023
Key Details
Sold Price $482,000
Property Type Single Family Home
Sub Type Detached
Listing Status Sold
Purchase Type For Sale
Square Footage 3,184 sqft
Price per Sqft $151
Subdivision Little Mountain Estates
MLS Listing ID 636856
Sold Date 01/13/23
Style Colonial
Bedrooms 4
Full Baths 3
Half Baths 1
HOA Fees $3/ann
HOA Y/N Y
Abv Grd Liv Area 3,184
Originating Board CAAR
Year Built 2007
Annual Tax Amount $3,330
Tax Year 2021
Lot Size 3.030 Acres
Acres 3.03
Property Description
With spectacular mountain views and a private, elevated lot, this home offers something for everyone. All three upstairs bedrooms have walk-in closets and attached bathrooms, while the primary bedroom downstairs has two walk-in closets, a tray ceiling, and access to the back porch. Hardwood floors are throughout. The first floor features an oversized great room that offers space for large gatherings and 2 large flex rooms upstairs. A full, unfinished walk-out basement adds over 1,100 square feet of storage or can be finished for even more livable space. Rare cellar under the front porch allows for additional storage. Upgrades include hardwood floor installation on the entire 2nd floor, 2022: well pressure tank replaced, 2021: new commercial grade hot water tank & HVAC w/ 10 yr warranty, & 2020: septic pumped.,Painted Cabinets,Solid Surface Counter,Fireplace in Great Room
Location
State VA
County Greene
Zoning A-1
Rooms
Other Rooms Dining Room, Primary Bedroom, Kitchen, Breakfast Room, Great Room, Recreation Room, Bonus Room, Additional Bedroom
Basement Full, Outside Entrance, Unfinished, Walkout Level
Main Level Bedrooms 1
Interior
Interior Features Walk-in Closet(s), Breakfast Area, Pantry, Recessed Lighting, Entry Level Bedroom, Primary Bath(s)
Heating Central, Heat Pump(s)
Cooling Heat Pump(s)
Flooring Ceramic Tile, Hardwood
Fireplaces Type Gas/Propane
Equipment Dryer, Washer, Dishwasher, Oven/Range - Electric, Microwave, Refrigerator
Fireplace N
Window Features Screens
Appliance Dryer, Washer, Dishwasher, Oven/Range - Electric, Microwave, Refrigerator
Exterior
Parking Features Other, Garage - Side Entry
View Garden/Lawn, Mountain, Panoramic, Other, Trees/Woods
Roof Type Architectural Shingle
Accessibility None
Garage Y
Building
Lot Description Partly Wooded
Story 3
Foundation Concrete Perimeter
Sewer Septic Exists
Water Well
Architectural Style Colonial
Level or Stories 3
Additional Building Above Grade, Below Grade
Structure Type 9'+ Ceilings,Tray Ceilings
New Construction N
Schools
Elementary Schools Nathanael Greene
High Schools William Monroe
School District Greene County Public Schools
Others
HOA Fee Include Common Area Maintenance
Senior Community No
Ownership Other
Special Listing Condition Standard
Read Less Info
Want to know what your home might be worth? Contact us for a FREE valuation!

Our team is ready to help you sell your home for the highest possible price ASAP

Bought with TRAUGOTT & ASSOCIATES • REAL ESTATE III - NORTH
"My job is to find and attract mastery-based agents to the office, protect the culture, and make sure everyone is happy! "







