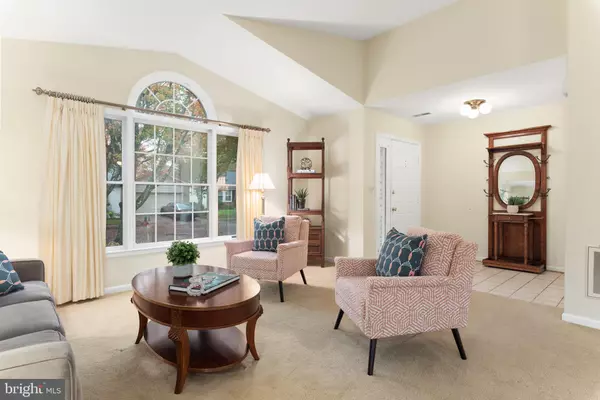$515,000
$530,000
2.8%For more information regarding the value of a property, please contact us for a free consultation.
2 Beds
2 Baths
1,756 SqFt
SOLD DATE : 01/13/2023
Key Details
Sold Price $515,000
Property Type Single Family Home
Sub Type Detached
Listing Status Sold
Purchase Type For Sale
Square Footage 1,756 sqft
Price per Sqft $293
Subdivision Heritage Harbour
MLS Listing ID MDAA2046510
Sold Date 01/13/23
Style Ranch/Rambler
Bedrooms 2
Full Baths 2
HOA Fees $153/mo
HOA Y/N Y
Abv Grd Liv Area 1,756
Originating Board BRIGHT
Year Built 1989
Annual Tax Amount $4,651
Tax Year 2022
Lot Size 7,126 Sqft
Acres 0.16
Property Description
MAJOR PRICE REDUCTION Friday, 12/9/22.
This 2BR, 2BA, 1-car garage home has been well maintained and shows very well. It has all the features you need for easy and quiet living. A three-season Porch off family room, overlooking private backyard; large, sunny Living Room with lots of light and wall of windows, modeled after the Palladian window, also accommodates the Dining Area; updated Kitchen is abundant with new cabinets, some with glass doors, granite countertops and island extension to accommodate stools; Family Room with cathedral ceilings, 2 skylights an updated gas fireplace; large Primary BR with BA, dressing area and walk-in closet; 2d BR has 2 windows and double closets. Add to these features a full hall bath, ceramic floors, brick patio, laundry room and lovely landscaping. WOW! In addition, all major mechanicals have been updated since owner purchased. Located on cut de sac, Perfect. Move in fee of $2075.00 to Heritage Harbour ($2000 recreation fee, $75 account setup fee)..
Location
State MD
County Anne Arundel
Zoning R
Rooms
Other Rooms Living Room, Primary Bedroom, Bedroom 2, Kitchen, Family Room, Sun/Florida Room
Main Level Bedrooms 2
Interior
Interior Features Carpet, Ceiling Fan(s), Combination Dining/Living, Entry Level Bedroom, Family Room Off Kitchen, Kitchen - Island, Primary Bath(s), Skylight(s), Stall Shower, Walk-in Closet(s), Other, Tub Shower, Upgraded Countertops
Hot Water Electric
Heating Forced Air, Heat Pump(s)
Cooling Central A/C
Flooring Carpet, Ceramic Tile
Fireplaces Number 1
Fireplaces Type Corner, Fireplace - Glass Doors, Gas/Propane, Mantel(s), Screen, Other
Equipment Built-In Microwave, Built-In Range, Dishwasher, Disposal, Dryer - Electric, Energy Efficient Appliances, Exhaust Fan, Oven/Range - Electric, Refrigerator, Stainless Steel Appliances, Washer, Water Heater, Icemaker
Furnishings No
Fireplace Y
Window Features Atrium,Screens,Sliding,Skylights,Storm
Appliance Built-In Microwave, Built-In Range, Dishwasher, Disposal, Dryer - Electric, Energy Efficient Appliances, Exhaust Fan, Oven/Range - Electric, Refrigerator, Stainless Steel Appliances, Washer, Water Heater, Icemaker
Heat Source Electric
Laundry Has Laundry
Exterior
Exterior Feature Porch(es), Enclosed, Patio(s), Roof, Screened
Parking Features Inside Access, Garage - Front Entry
Garage Spaces 4.0
Utilities Available Cable TV, Natural Gas Available, Under Ground
Amenities Available Billiard Room, Boat Dock/Slip, Boat Ramp, Club House, Common Grounds, Golf Club, Golf Course, Jog/Walk Path, Library, Pool - Indoor, Pool - Outdoor, Retirement Community, Tennis Courts, Tot Lots/Playground, Water/Lake Privileges, Other
Water Access Y
Water Access Desc Private Access,Boat - Length Limit,Boat - Powered,Canoe/Kayak
View Garden/Lawn
Roof Type Asphalt
Accessibility None
Porch Porch(es), Enclosed, Patio(s), Roof, Screened
Road Frontage City/County, Public
Attached Garage 1
Total Parking Spaces 4
Garage Y
Building
Lot Description Cul-de-sac, Front Yard, Landscaping, Rear Yard, SideYard(s), Private, Vegetation Planting
Story 1
Foundation Slab
Sewer Public Sewer
Water Public
Architectural Style Ranch/Rambler
Level or Stories 1
Additional Building Above Grade
Structure Type Cathedral Ceilings
New Construction N
Schools
Elementary Schools Rolling Knolls
Middle Schools Bates
High Schools Annapolis
School District Anne Arundel County Public Schools
Others
Pets Allowed Y
HOA Fee Include Common Area Maintenance,Management,Bus Service,Pool(s),Recreation Facility,Reserve Funds
Senior Community Yes
Age Restriction 55
Tax ID 020289290058840
Ownership Fee Simple
SqFt Source Assessor
Security Features Main Entrance Lock,Smoke Detector
Special Listing Condition Standard
Pets Allowed No Pet Restrictions
Read Less Info
Want to know what your home might be worth? Contact us for a FREE valuation!

Our team is ready to help you sell your home for the highest possible price ASAP

Bought with Rachel Gontkovic • Long & Foster Real Estate, Inc.
"My job is to find and attract mastery-based agents to the office, protect the culture, and make sure everyone is happy! "







