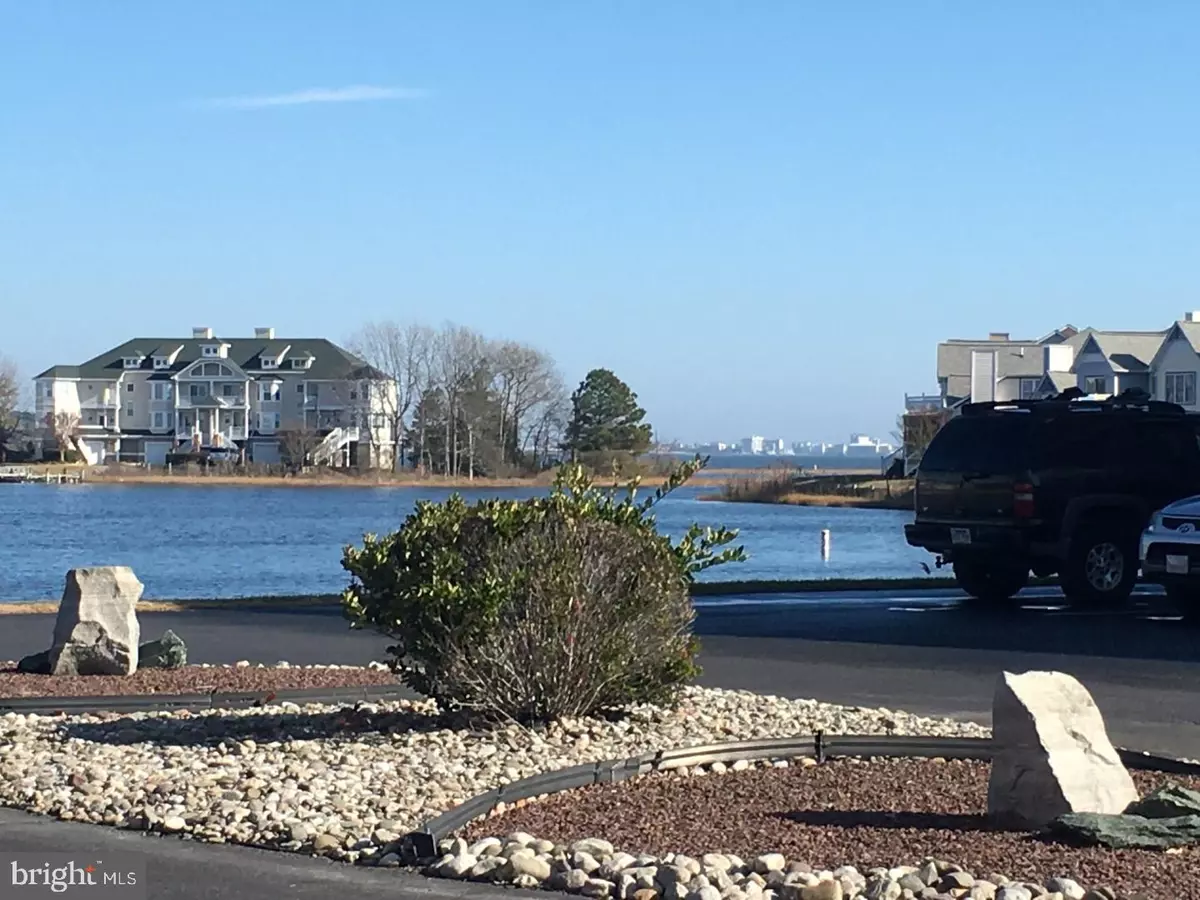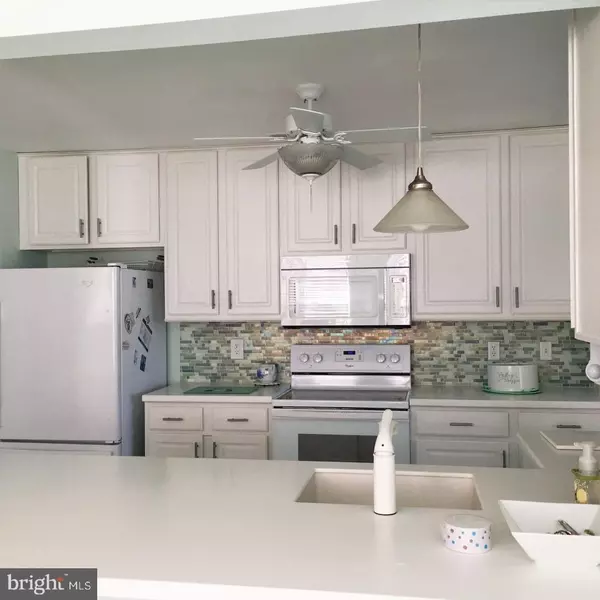$270,000
$275,000
1.8%For more information regarding the value of a property, please contact us for a free consultation.
2 Beds
2 Baths
1,228 SqFt
SOLD DATE : 03/19/2021
Key Details
Sold Price $270,000
Property Type Condo
Sub Type Condo/Co-op
Listing Status Sold
Purchase Type For Sale
Square Footage 1,228 sqft
Price per Sqft $219
Subdivision Ocean Pines - Marina Village
MLS Listing ID MDWO119520
Sold Date 03/19/21
Style Unit/Flat
Bedrooms 2
Full Baths 2
Condo Fees $1,392/qua
HOA Fees $82/ann
HOA Y/N Y
Abv Grd Liv Area 1,228
Originating Board BRIGHT
Year Built 1997
Annual Tax Amount $1,880
Tax Year 2020
Lot Dimensions 0.00 x 0.00
Property Description
Special Opportunity for that Special Buyer with Special needs. Spacious First Level end unit with enclosed sunroom overlooking the Yacht Club Basin and Water Views beyond to Isle of Wight Bay and the Ocean City Skyline. This spacious 2 BR/2BA one level condo with wide hallways, and ADA adaptable vanities/counters and tub/showers will fit any owners lifestyle. Original owner has updated the kitchen and appliances over the years and installed a walk-in tub in the hall bathroom. The full size stack washer/dryer is located in the laundry/utility room. You can comfortably spend much of the year in the roomy glass enclosed sunroom. Ample parking adjacent to the 4 buildings allows each owner 4 Parking passes. A private Storage Closet is conveniently located outside the front entry. This Condo Complex is steps away from the Mumford Landing Pool and the Yacht Club Pool as well as the popular Yacht Club Restaurant Lounge and Tiki-Bar at Mumfords Landing where you can wine and dine inside and out while various entertainment is featured. Ocean Pines is the areas unique community, where primary residents and 2nd homeowners and guests enjoy the 5 Pools, Marinas, Beach Club with Parking Lot in Ocean City, Golf Course and Membership privileges, year around Recreation Activities, Tennis, Playgrounds and a popular Farmers Market. The HOA helps to support a Police Force and Fire Department along with Public Works Maintenance that makes this Resort Community THE Premier place to enjoy your LIFESTYLE.
Location
State MD
County Worcester
Area Worcester Ocean Pines
Zoning B-2
Rooms
Main Level Bedrooms 2
Interior
Interior Features Carpet, Crown Moldings, Dining Area, Entry Level Bedroom, Sprinkler System
Hot Water Electric
Heating Heat Pump(s)
Cooling Central A/C
Flooring Carpet, Ceramic Tile, Vinyl
Fireplaces Number 1
Fireplaces Type Fireplace - Glass Doors, Gas/Propane
Equipment Washer/Dryer Stacked, Stove, Refrigerator, Oven/Range - Electric, Microwave, Dishwasher, Disposal
Furnishings No
Fireplace Y
Window Features Double Hung
Appliance Washer/Dryer Stacked, Stove, Refrigerator, Oven/Range - Electric, Microwave, Dishwasher, Disposal
Heat Source Electric
Laundry Dryer In Unit, Washer In Unit
Exterior
Exterior Feature Enclosed, Porch(es)
Garage Spaces 4.0
Utilities Available Cable TV, Natural Gas Available, Electric Available
Amenities Available Beach Club, Boat Dock/Slip, Boat Ramp, Common Grounds, Community Center, Golf Course Membership Available, Meeting Room, Pool - Indoor, Pool - Outdoor, Pool Mem Avail, Tennis Courts, Elevator
Waterfront Description Boat/Launch Ramp
Water Access N
View Bay, Marina, Water
Roof Type Architectural Shingle
Accessibility 32\"+ wide Doors, 36\"+ wide Halls, Accessible Switches/Outlets, Level Entry - Main, Low Pile Carpeting, No Stairs, Roll-in Shower
Porch Enclosed, Porch(es)
Total Parking Spaces 4
Garage N
Building
Lot Description Backs - Open Common Area, Cul-de-sac, No Thru Street
Story 1
Unit Features Garden 1 - 4 Floors
Foundation Slab
Sewer Public Sewer
Water Public
Architectural Style Unit/Flat
Level or Stories 1
Additional Building Above Grade, Below Grade
Structure Type Dry Wall
New Construction N
Schools
Elementary Schools Showell
Middle Schools Stephen Decatur
High Schools Stephen Decatur
School District Worcester County Public Schools
Others
Pets Allowed Y
HOA Fee Include Common Area Maintenance,Recreation Facility,Reserve Funds,Road Maintenance
Senior Community No
Tax ID 03-141063
Ownership Condominium
Acceptable Financing Cash, Conventional
Listing Terms Cash, Conventional
Financing Cash,Conventional
Special Listing Condition Standard
Pets Allowed Cats OK, Dogs OK
Read Less Info
Want to know what your home might be worth? Contact us for a FREE valuation!

Our team is ready to help you sell your home for the highest possible price ASAP

Bought with Barbara Lawrence • RE/MAX Advantage Realty
"My job is to find and attract mastery-based agents to the office, protect the culture, and make sure everyone is happy! "







