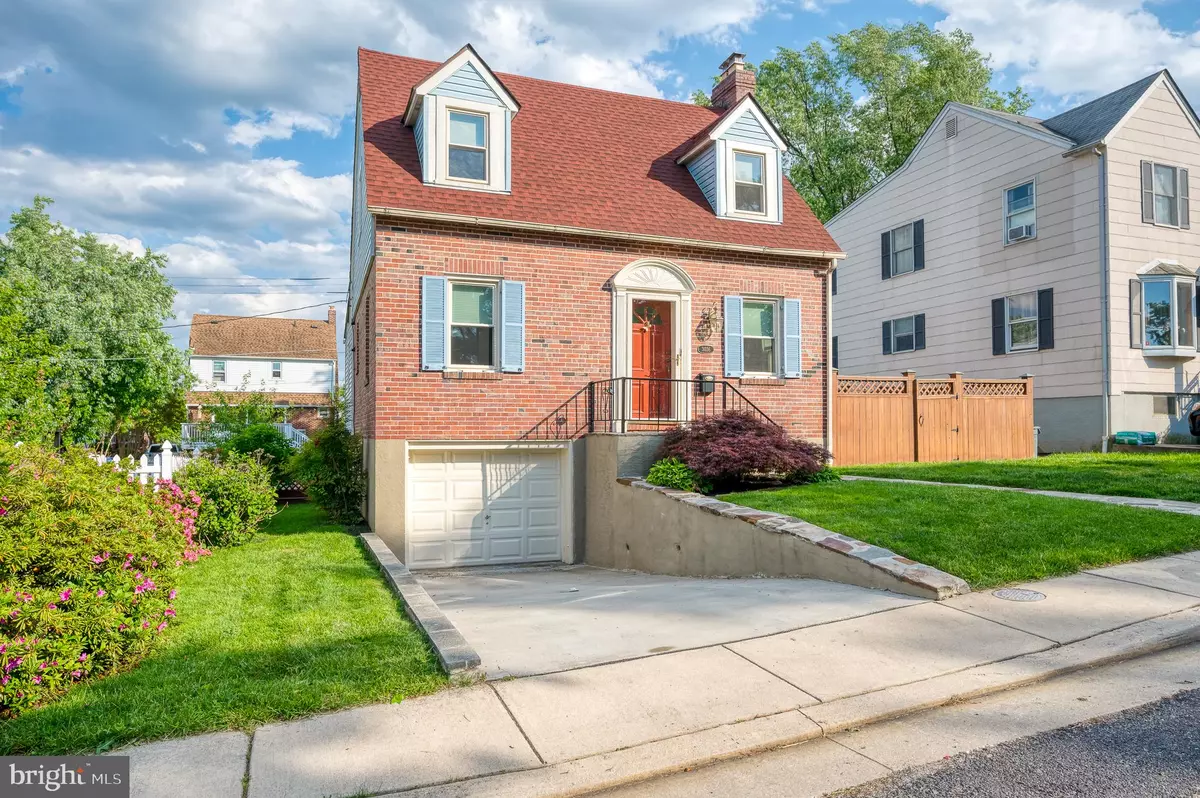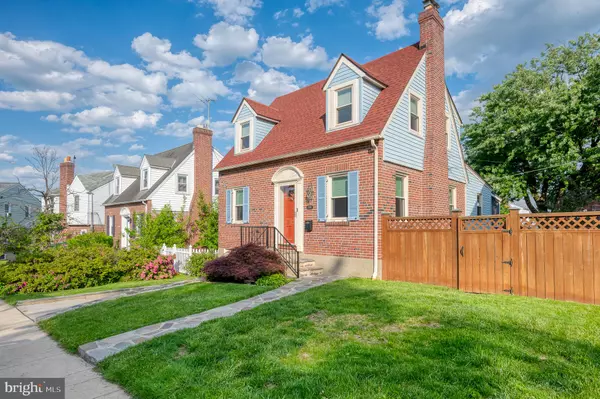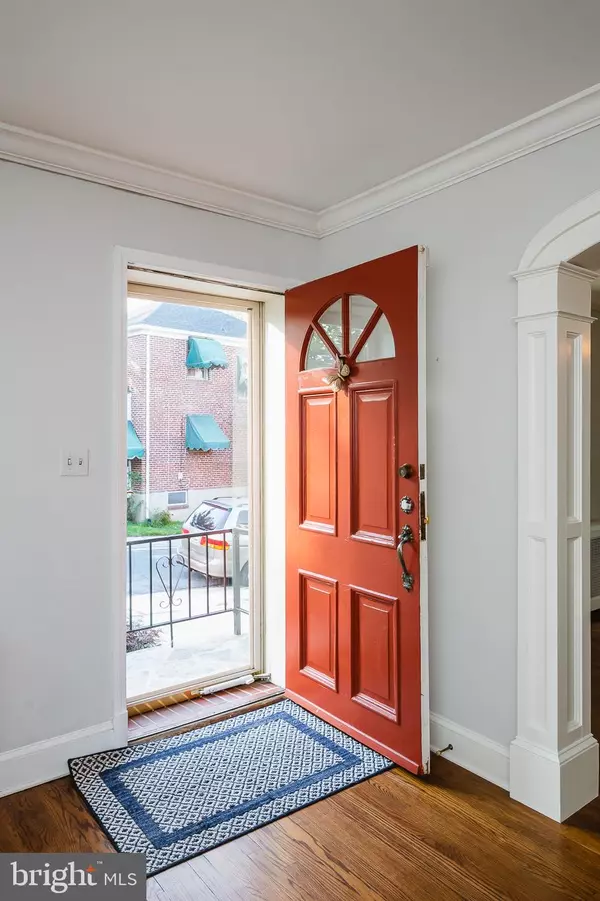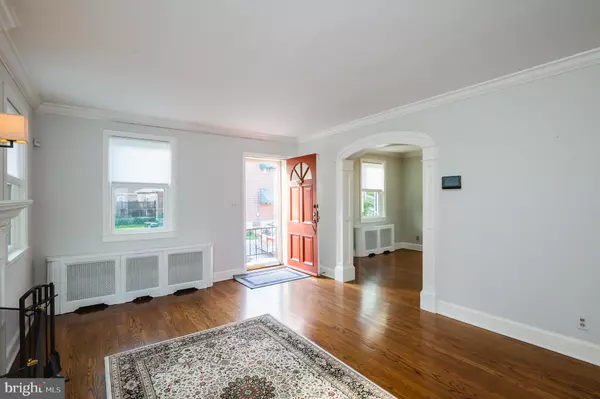$275,000
$275,000
For more information regarding the value of a property, please contact us for a free consultation.
3 Beds
2 Baths
1,222 SqFt
SOLD DATE : 07/29/2022
Key Details
Sold Price $275,000
Property Type Single Family Home
Sub Type Detached
Listing Status Sold
Purchase Type For Sale
Square Footage 1,222 sqft
Price per Sqft $225
Subdivision Parkville
MLS Listing ID MDBC2034302
Sold Date 07/29/22
Style Colonial
Bedrooms 3
Full Baths 1
Half Baths 1
HOA Y/N N
Abv Grd Liv Area 1,222
Originating Board BRIGHT
Year Built 1942
Annual Tax Amount $3,042
Tax Year 2022
Lot Size 3,510 Sqft
Acres 0.08
Lot Dimensions 1.00 x
Property Description
This three bedroom, 1.5 bathroom home is move-in ready! Just inside the front door you're greeted with hardwood floors and fresh, neutral paint. The spacious living room has a fireplace and crown molding with an archway into the dining room that leads into the updated kitchen with molding and backsplash. The light-filled family room addition has built-in shelves, a bay window and easy access to the cozy screened porch with ceiling fan. The main level bedroom is has a large closet and could be a great home office. Outside, a fully-fenced rear yard offers the best of both worlds: host barbecues on the deck and still have space for games and gardening in the side yard. The landscaping includes a blueberry bush and there is space for a firepit. The additional bedrooms and full bathroom are located upstairs for added privacy. The lower level has plenty of storage, laundry room and a half bath. The attached garage and driveway provide off-street parking. This home is situated close to shopping, restaurants, nightlife and hiking trails/parks as well as accessibility to I-695 and I-95! Some recent updates include a new hot water heater (2021); new dryer (2021); new main roof (2018); chimney crown (2018); repaved driveway/porch/walkway (2016); new windows (2015).
Location
State MD
County Baltimore
Zoning RESIDENTIAL
Rooms
Other Rooms Living Room, Dining Room, Bedroom 2, Kitchen, Family Room, Bedroom 1, Laundry, Office, Storage Room
Basement Daylight, Partial, Connecting Stairway, Improved, Garage Access, Drain, Partially Finished
Main Level Bedrooms 1
Interior
Interior Features Ceiling Fan(s), Crown Moldings, Dining Area, Entry Level Bedroom, Tub Shower, Wood Floors, Built-Ins
Hot Water Natural Gas
Heating Radiator
Cooling Window Unit(s), Ceiling Fan(s)
Flooring Hardwood, Carpet
Fireplaces Number 1
Fireplaces Type Mantel(s)
Equipment Dishwasher, Disposal, Exhaust Fan, Freezer, Oven/Range - Electric, Dryer, Refrigerator, Washer, Icemaker, Water Heater
Fireplace Y
Window Features Replacement,Bay/Bow,Double Pane
Appliance Dishwasher, Disposal, Exhaust Fan, Freezer, Oven/Range - Electric, Dryer, Refrigerator, Washer, Icemaker, Water Heater
Heat Source Natural Gas
Laundry Basement
Exterior
Exterior Feature Porch(es), Screened, Deck(s)
Parking Features Basement Garage, Inside Access
Garage Spaces 2.0
Fence Rear
Water Access N
Roof Type Shingle
Accessibility None
Porch Porch(es), Screened, Deck(s)
Attached Garage 1
Total Parking Spaces 2
Garage Y
Building
Lot Description Rear Yard
Story 3
Foundation Block
Sewer Public Sewer
Water Public
Architectural Style Colonial
Level or Stories 3
Additional Building Above Grade, Below Grade
Structure Type Dry Wall
New Construction N
Schools
Middle Schools Parkville Middle & Center Of Technology
High Schools Parkville High & Center For Math/Science
School District Baltimore County Public Schools
Others
Senior Community No
Tax ID 04141413057825
Ownership Fee Simple
SqFt Source Assessor
Security Features Smoke Detector
Acceptable Financing Cash, Conventional, FHA, VA
Horse Property N
Listing Terms Cash, Conventional, FHA, VA
Financing Cash,Conventional,FHA,VA
Special Listing Condition Standard
Read Less Info
Want to know what your home might be worth? Contact us for a FREE valuation!

Our team is ready to help you sell your home for the highest possible price ASAP

Bought with Michelle L Hood • Keller Williams Flagship of Maryland
"My job is to find and attract mastery-based agents to the office, protect the culture, and make sure everyone is happy! "







