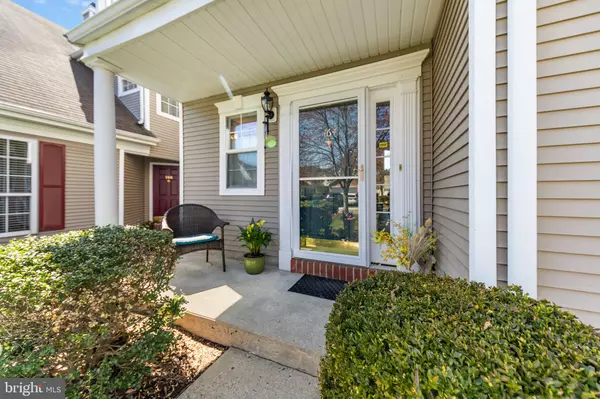$495,000
$429,000
15.4%For more information regarding the value of a property, please contact us for a free consultation.
2 Beds
3 Baths
1,491 SqFt
SOLD DATE : 06/14/2022
Key Details
Sold Price $495,000
Property Type Condo
Sub Type Condo/Co-op
Listing Status Sold
Purchase Type For Sale
Square Footage 1,491 sqft
Price per Sqft $331
Subdivision Twin Pines
MLS Listing ID NJME2013960
Sold Date 06/14/22
Style Colonial
Bedrooms 2
Full Baths 2
Half Baths 1
Condo Fees $101/qua
HOA Fees $360/mo
HOA Y/N Y
Abv Grd Liv Area 1,491
Originating Board BRIGHT
Year Built 1997
Annual Tax Amount $8,601
Tax Year 2020
Lot Dimensions 0.00 x 0.00
Property Description
Move in ready!Gorgeous 2 bedroom, 2 bath meticulously maintained townhome in highly desirable Twin Pines! Newer flooring and beautifully painted interior sets the tone for an updated and modern aesthetic that lends itself to any design style or decor. A flexible open floor plan with stunning 2 story windows surrounding the gas fireplace, show off picturesque views of the private yard. The sunny kitchen boasts stainless steel appliances, ample cabinet and storage space, updated quartz countertops, and sliders to the gated patio. Upstairs the master bedroom is a retreat unto itself. Wonderful closet space, ceiling fan and ensuite master bath with jetted tub and dual sinks offer modern amenities. The balcony overlooking the front of the home provides a private little getaway to start or finish your day. A spacious 2nd bedroom and full bath plus the laundry room complete this level with dramatic hallway views of the first floor living space. Top rated schools, close-by recreation areas, shopping, dining, major roads and train station are just minutes away. You will just love this home and the lifestyle this community has to offer!!
Location
State NJ
County Mercer
Area Hopewell Twp (21106)
Zoning R-5
Rooms
Other Rooms Living Room, Dining Room, Primary Bedroom, Bedroom 2, Kitchen, Primary Bathroom
Interior
Interior Features Attic, Carpet, Curved Staircase, Dining Area, Floor Plan - Open, Formal/Separate Dining Room, Kitchen - Eat-In, Primary Bath(s), Stall Shower, Upgraded Countertops, Walk-in Closet(s)
Hot Water Natural Gas
Heating Forced Air
Cooling Central A/C
Fireplaces Number 1
Fireplaces Type Gas/Propane
Equipment Built-In Microwave, Dishwasher, Dryer, Oven/Range - Gas, Refrigerator, Washer
Fireplace Y
Window Features Palladian
Appliance Built-In Microwave, Dishwasher, Dryer, Oven/Range - Gas, Refrigerator, Washer
Heat Source Natural Gas
Laundry Upper Floor
Exterior
Exterior Feature Balcony, Patio(s)
Garage Garage - Front Entry, Built In, Inside Access
Garage Spaces 2.0
Fence Vinyl
Amenities Available Common Grounds, Swimming Pool, Bike Trail, Club House, Jog/Walk Path, Tennis Courts
Waterfront N
Water Access N
Roof Type Asphalt,Shingle
Accessibility None
Porch Balcony, Patio(s)
Parking Type Driveway, Attached Garage
Attached Garage 1
Total Parking Spaces 2
Garage Y
Building
Lot Description Level
Story 2
Foundation Slab
Sewer Public Sewer
Water Public
Architectural Style Colonial
Level or Stories 2
Additional Building Above Grade, Below Grade
Structure Type Cathedral Ceilings
New Construction N
Schools
Elementary Schools Stony Brook E.S.
Middle Schools Timberlane M.S.
High Schools Central H.S.
School District Hopewell Valley Regional Schools
Others
Pets Allowed Y
HOA Fee Include Common Area Maintenance,Lawn Maintenance,Pool(s),Snow Removal,Trash
Senior Community No
Tax ID 06-00078 37-00001-C164
Ownership Condominium
Acceptable Financing Cash, Conventional
Listing Terms Cash, Conventional
Financing Cash,Conventional
Special Listing Condition Standard
Pets Description No Pet Restrictions
Read Less Info
Want to know what your home might be worth? Contact us for a FREE valuation!

Our team is ready to help you sell your home for the highest possible price ASAP

Bought with Ronald A Connor • Brookside Realtors

"My job is to find and attract mastery-based agents to the office, protect the culture, and make sure everyone is happy! "







