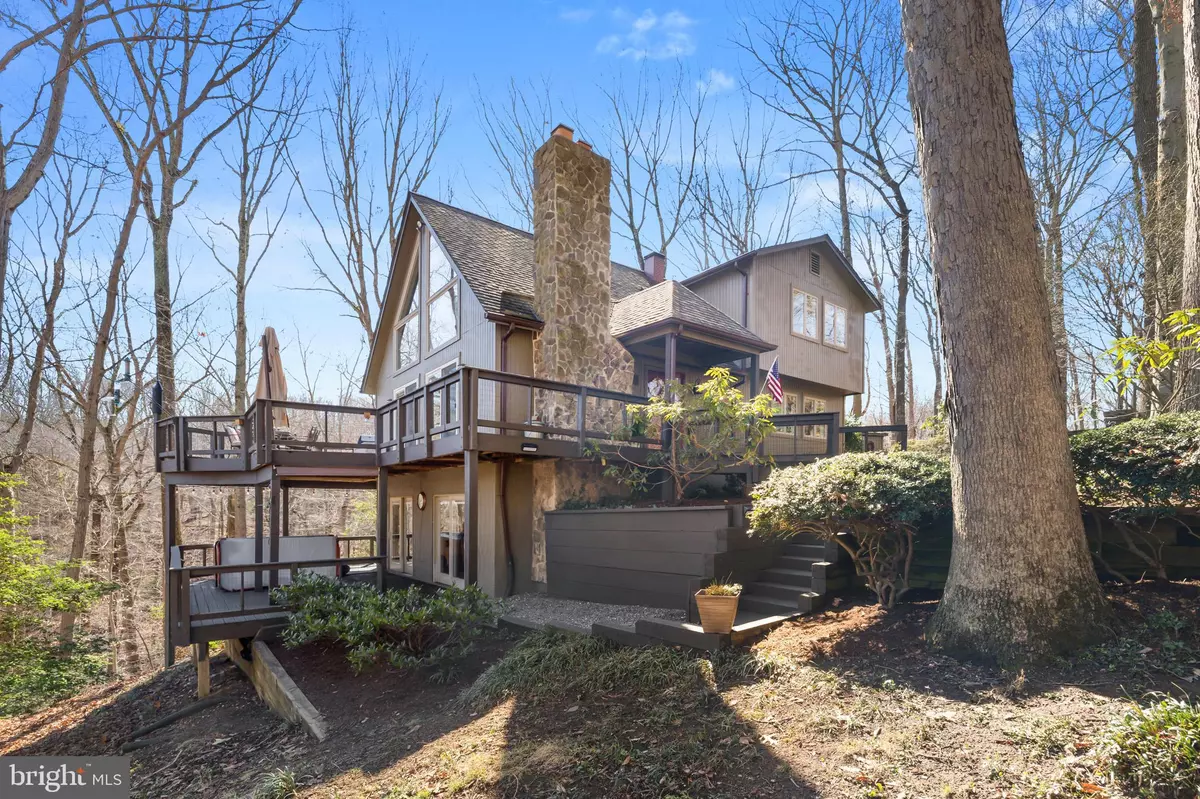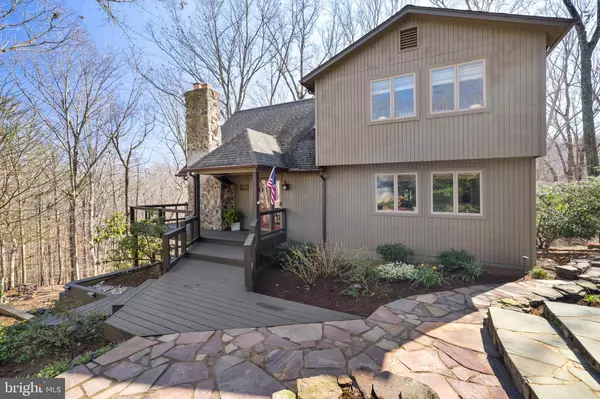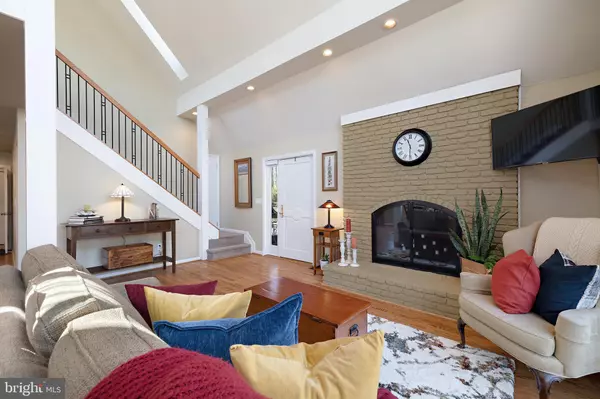$700,000
$600,000
16.7%For more information regarding the value of a property, please contact us for a free consultation.
3 Beds
2 Baths
1,824 SqFt
SOLD DATE : 05/19/2022
Key Details
Sold Price $700,000
Property Type Single Family Home
Sub Type Detached
Listing Status Sold
Purchase Type For Sale
Square Footage 1,824 sqft
Price per Sqft $383
Subdivision Harbor Oaks
MLS Listing ID MDAA2028026
Sold Date 05/19/22
Style Contemporary,Cabin/Lodge,Colonial,Traditional,Transitional
Bedrooms 3
Full Baths 2
HOA Y/N N
Abv Grd Liv Area 1,464
Originating Board BRIGHT
Year Built 1978
Annual Tax Amount $5,146
Tax Year 2021
Lot Size 2.000 Acres
Acres 2.0
Property Description
THANK YOU FOR YOUR INTEREST! THIS HOME IS NOW UNDER CONTRACT.
Vacation where you live at your own personal retreat. Situated on two acres of wooded land, this meticulously cared for home is the ultimate combination of privacy and comfort. A nature lovers paradise! Open floor plan boasts ample natural light, beaming oak floors throughout, cathedral ceilings, and two wood burning fireplaces. Dramatic two story wall of windows in this great room brings the outdoors in. Modern, recently renovated kitchen boasts high end cherry cabinets. Corner cabinets have glass accent doors and ambient lighting. A pantry with pull out shelves, two tier drawers, granite countertops, breakfast bar, and stainless steel appliances complete this chefs kitchen. Large first floor master suite has a newly renovated bathroom. Journeying up the remodeled craftsman style stairs, find a sunny, open lofted area that makes the perfect sitting room, reading nook, or office space. Two additional large bedrooms and a newly renovated full bath allows everyone space to call their own. Cozy lower level has spacious family room with brick fireplace, workshop area, laundry room, and extra storage. Two sliding glass doors off the family room lead to a lower deck with a six person hot tub. Located at the end of cul de sac, this beautiful home has wood siding with a stone chimney. The masterfully landscaped yard includes multiple layers of hardscaping and all-season perennial plants that eliminate all that pesky yard work. With a small creek wrapping around this lush property, this home is a private oasis with plenty of areas to explore. Gorgeous greenery, birdwatching, and abundant wildlife are all around. Retreat to one of your two outdoor fire pits to enjoy cozy evenings with family and friends. Upper level decking has large area for dining and entertaining, as well as a grill and bbq area with back door access to kitchen. On warm spring and summer days, take a hike in your own back yard or venture to the Severn River and Smiths Marina only one mile away making boating, swimming, kayaking easy. Special features and recent renovations in the home include: NO HOA! New kitchen, 2 new bathrooms, HVAC system and water heater are 3 years old or less, roof and gutters less than 10 years old, 5 sliding doors with built in mini blinds, 55kw gas powered generator with sub panel, 8x10 garden shed. Convenient to 97, short commute to Annapolis, Ft Meade, NSA and equal distance to DC or Baltimore.
Location
State MD
County Anne Arundel
Zoning RLD
Rooms
Other Rooms Living Room, Primary Bedroom, Sitting Room, Kitchen, Family Room, Bedroom 1, Loft
Basement Daylight, Full, Heated, Improved, Sump Pump, Workshop, Space For Rooms, Partially Finished, Interior Access, Outside Entrance
Main Level Bedrooms 1
Interior
Interior Features Breakfast Area, Attic, Combination Dining/Living, Entry Level Bedroom, Floor Plan - Open, Kitchen - Gourmet, Upgraded Countertops, WhirlPool/HotTub, Wood Floors, Ceiling Fan(s)
Hot Water Oil
Heating Forced Air, Baseboard - Electric
Cooling Central A/C
Flooring Solid Hardwood
Fireplaces Number 2
Fireplaces Type Mantel(s), Brick, Wood, Stone, Fireplace - Glass Doors
Equipment Dishwasher, Disposal, Oven/Range - Electric, Microwave, Dryer, Washer, Exhaust Fan, Water Heater, Stainless Steel Appliances, Refrigerator, Water Conditioner - Owned
Fireplace Y
Window Features Double Pane,Casement
Appliance Dishwasher, Disposal, Oven/Range - Electric, Microwave, Dryer, Washer, Exhaust Fan, Water Heater, Stainless Steel Appliances, Refrigerator, Water Conditioner - Owned
Heat Source Oil
Exterior
Exterior Feature Deck(s), Wrap Around, Terrace
Utilities Available Cable TV Available, Phone
Water Access N
View Panoramic, Trees/Woods
Roof Type Shingle,Composite
Accessibility Other
Porch Deck(s), Wrap Around, Terrace
Garage N
Building
Lot Description Backs to Trees, Cul-de-sac, Trees/Wooded, Landscaping, Stream/Creek, Bulkheaded, Private, Secluded
Story 3
Foundation Other
Sewer Private Septic Tank
Water Well
Architectural Style Contemporary, Cabin/Lodge, Colonial, Traditional, Transitional
Level or Stories 3
Additional Building Above Grade, Below Grade
Structure Type Cathedral Ceilings
New Construction N
Schools
School District Anne Arundel County Public Schools
Others
Pets Allowed Y
Senior Community No
Tax ID 020239490009726
Ownership Fee Simple
SqFt Source Assessor
Horse Property N
Special Listing Condition Standard
Pets Allowed No Pet Restrictions
Read Less Info
Want to know what your home might be worth? Contact us for a FREE valuation!

Our team is ready to help you sell your home for the highest possible price ASAP

Bought with Chance Hazelton • RE/MAX Aspire
"My job is to find and attract mastery-based agents to the office, protect the culture, and make sure everyone is happy! "







