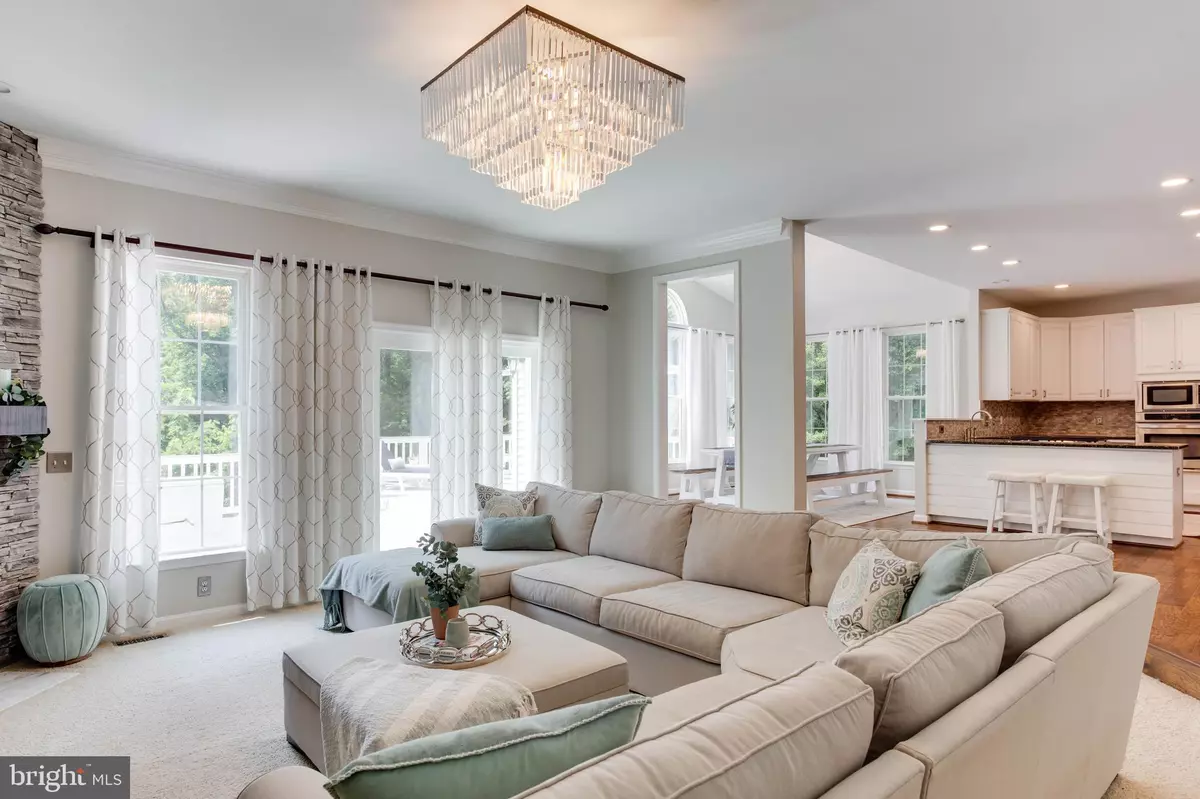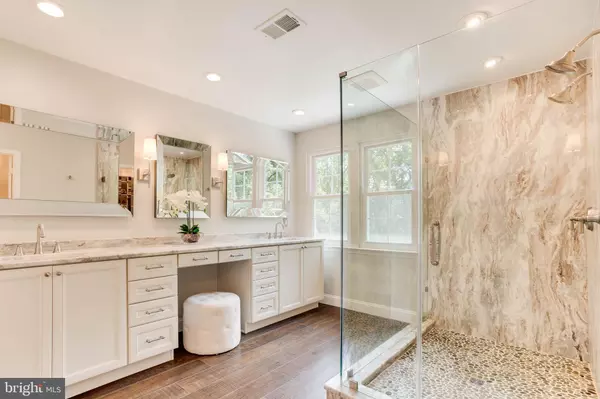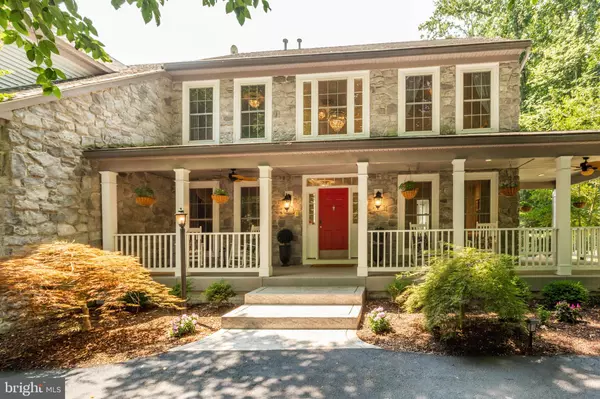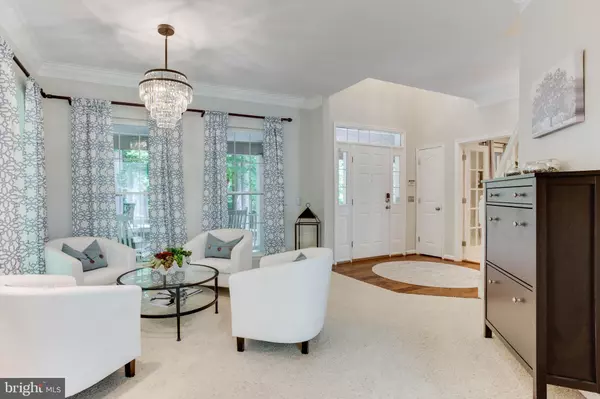$1,094,000
$1,099,000
0.5%For more information regarding the value of a property, please contact us for a free consultation.
6 Beds
4 Baths
4,914 SqFt
SOLD DATE : 10/22/2021
Key Details
Sold Price $1,094,000
Property Type Single Family Home
Sub Type Detached
Listing Status Sold
Purchase Type For Sale
Square Footage 4,914 sqft
Price per Sqft $222
Subdivision The Woods
MLS Listing ID MDAA2005328
Sold Date 10/22/21
Style Colonial,Coastal,Contemporary
Bedrooms 6
Full Baths 3
Half Baths 1
HOA Y/N N
Abv Grd Liv Area 2,820
Originating Board BRIGHT
Year Built 1998
Annual Tax Amount $8,031
Tax Year 2021
Lot Size 2.550 Acres
Acres 2.55
Property Description
Price Reduced by $50k! Located in the Woods Community of Annapolis UPDATED & GORGEOUS HOME WITH ROOMS FEATURED ON POTTERY BARN WEBSITE! This home is a showcase property nestled between mature trees, located on 2.5 acres in a private cul-de-sac. Enter into the bright foyer which features exquisite chandeliers. You will feel welcome as you enter the front living room with floor to ceiling windows, flowing with natural light. At your left is a conveniently located private office separated by French doors. As you make your way further into the home, this home boasts a grand family room with a stone fireplace hearth connecting to the gourmet kitchen that has a large grilling cook top island. The dining area faces the expansive deck (with step in spa-hot tub) overlooking the serene private oasis of land and woodlands. The upper-level features 4 nicely sized bedrooms, including a one-of-a-kind main bathroom with custom floor to ceiling leathered granite. The enormous main bedroom has multiple sitting areas and two walk in closets. The lower level is amazing with 2 bedroom suites, a gym and large bonus, recreation or movie Room. *Large closets throughout* This home is immaculate - the attention to detail is impeccable! Available to show the morning of Friday 9/10. Please schedule all appointments through Showing Time.
Location
State MD
County Anne Arundel
Zoning OS
Rooms
Basement Fully Finished, Daylight, Partial, Outside Entrance, Walkout Level, Windows, Connecting Stairway
Interior
Interior Features Carpet, Ceiling Fan(s), Crown Moldings, Recessed Lighting, Wood Floors, Upgraded Countertops, Pantry, Primary Bath(s), Soaking Tub, Wainscotting, Family Room Off Kitchen, Formal/Separate Dining Room
Hot Water Natural Gas
Heating Forced Air
Cooling Ceiling Fan(s), Central A/C
Flooring Hardwood, Carpet
Fireplaces Number 1
Fireplaces Type Gas/Propane, Mantel(s), Stone
Equipment Stainless Steel Appliances, Refrigerator, Icemaker, Built-In Microwave, Oven - Wall, Cooktop, Dishwasher, Disposal
Furnishings No
Fireplace Y
Window Features Atrium,Sliding
Appliance Stainless Steel Appliances, Refrigerator, Icemaker, Built-In Microwave, Oven - Wall, Cooktop, Dishwasher, Disposal
Heat Source Natural Gas
Laundry Has Laundry
Exterior
Exterior Feature Porch(es), Deck(s), Terrace, Wrap Around
Parking Features Garage - Side Entry, Garage Door Opener, Oversized, Inside Access
Garage Spaces 8.0
Water Access N
View Scenic Vista, Trees/Woods
Roof Type Shingle
Accessibility None
Porch Porch(es), Deck(s), Terrace, Wrap Around
Road Frontage Private, Public
Attached Garage 2
Total Parking Spaces 8
Garage Y
Building
Lot Description Backs to Trees, Front Yard, Landscaping, Level, No Thru Street, Open, Partly Wooded, Premium, Private, Rear Yard, Trees/Wooded
Story 3
Foundation Permanent
Sewer Private Sewer
Water Private
Architectural Style Colonial, Coastal, Contemporary
Level or Stories 3
Additional Building Above Grade, Below Grade
Structure Type 9'+ Ceilings
New Construction N
Schools
School District Anne Arundel County Public Schools
Others
HOA Fee Include None
Senior Community No
Tax ID 020297690045517
Ownership Fee Simple
SqFt Source Assessor
Security Features Surveillance Sys
Acceptable Financing Cash, Conventional, FHA, VA
Listing Terms Cash, Conventional, FHA, VA
Financing Cash,Conventional,FHA,VA
Special Listing Condition Standard
Read Less Info
Want to know what your home might be worth? Contact us for a FREE valuation!

Our team is ready to help you sell your home for the highest possible price ASAP

Bought with Sharyn Logan Burnett • Coldwell Banker Realty
"My job is to find and attract mastery-based agents to the office, protect the culture, and make sure everyone is happy! "







