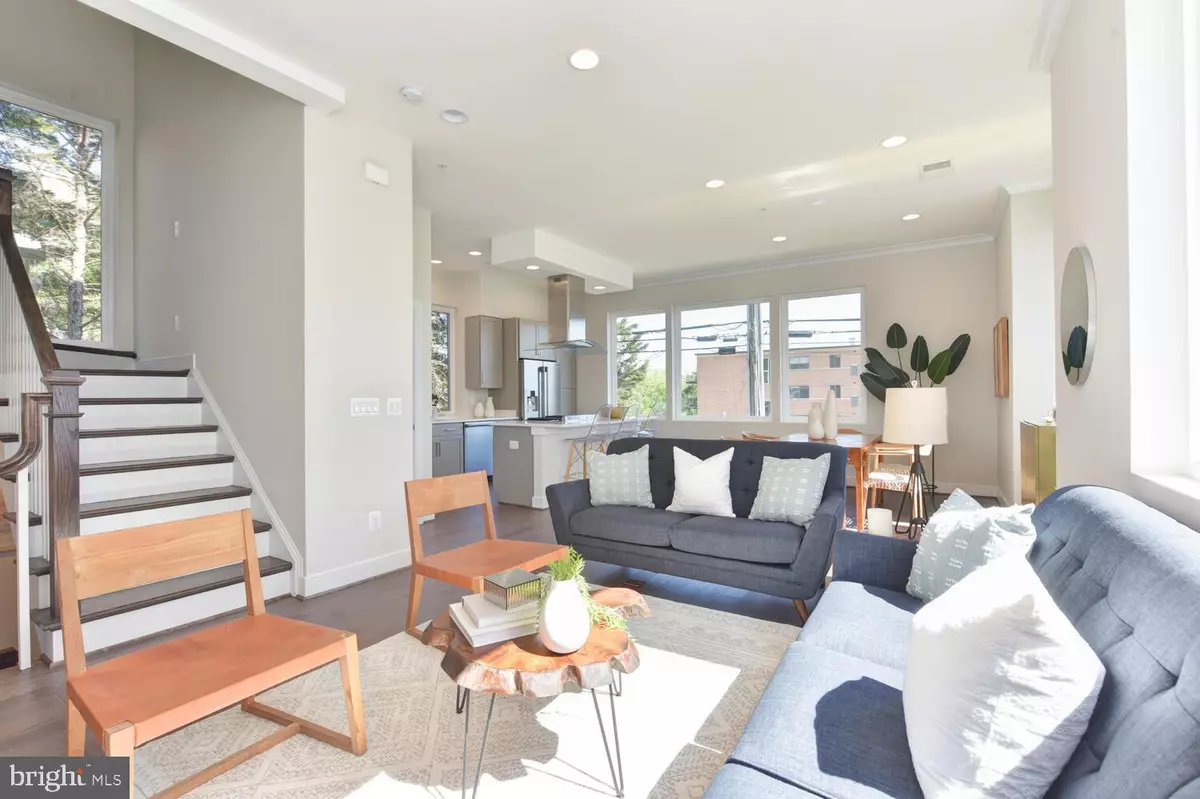$930,600
$930,600
For more information regarding the value of a property, please contact us for a free consultation.
3 Beds
3 Baths
2,583 SqFt
SOLD DATE : 02/10/2022
Key Details
Sold Price $930,600
Property Type Townhouse
Sub Type Interior Row/Townhouse
Listing Status Sold
Purchase Type For Sale
Square Footage 2,583 sqft
Price per Sqft $360
Subdivision Green Valley
MLS Listing ID VAAR2007906
Sold Date 02/10/22
Style Side-by-Side,Contemporary
Bedrooms 3
Full Baths 2
Half Baths 1
HOA Fees $57/mo
HOA Y/N Y
Abv Grd Liv Area 2,583
Originating Board BRIGHT
Year Built 2020
Annual Tax Amount $3,450
Tax Year 2021
Lot Size 9,020 Sqft
Acres 0.21
Property Description
CHECK OUT THIS AWESOME INCENTIVE: $3500 for closing and $1500 towards the w/d (total $5000 credit) with a contract to close in 30 days.
MOVE-IN-READY NEW CONSTRUCTION- in Boutique Townhome Community!! ***Schedule your private tour BY APPOINTMENT ONLY of the staged model***
Fall in love with your own personal private retreat in the heart of South Arlington! These grand townhomes are completely turn-key with luxury finishes, from the fabulous light-filled main level with sumptuous hardwood floors, oak staircase throughout that leads you up from your private 2 true car garage into a foyer into the home. Head on upstairs to your living area, powder room and open kitchen with gorgeous hardwoods, a chefs kitchen with Electro-luxe ProSeries appliances, and quartz countertops, light and bright inspired by the simple idea that time is the ultimate luxury and that you want to spend your time wisely with all of the modern conveniences in this amazing location! Every aspect of the Towns of 24th community, from the remarkably convenient location close to Shirlington, Ballston, DC, The Pentagon and more... to the layout of our homes and choice of building materials, is designed to elevate your lifestyle and make the most of your time with low-maintenance and high-performance materials. A private green space at the back of the property offers the community a BBQ grilling space, and each entrance has a sleek metal stoop for your guests to enter from.
There are a limited number of units at the community: Just 8 luxury townhomes means time is of the essence with this unique opportunity to call Arlington home- your time is NOW.
Each move-in-ready home is 2500SF+ across 4 levels with 3 bedrooms, 2.5baths and a 2 car garage and luxury finishes throughout. Enjoy cooking in your gorgeous kitchen, relaxing or entertaining in your open-concept space with gourmet stainless steel appliances and a fantastic amount of upgraded cabinetry, gorgeous silestone counter space. The kitchen is open to the living and dining on the main level which is dramatically filled with natural light from the graciously appointed windows throughout. The third level leads up to the perfectly sized secondary bedrooms with their own private walk in closets along with a well outfitted bath, laundry additional storage. Upstairs you'll find a sanctuary of a private owners retreat, perfect for a respite after a long day- appointed with enormous closets, sitting area and generous spa-inspired owner's private bath. The style and details of the interior selections for these modern townhomes has been thoughtfully curated to blend with style and design concepts that will stand the test of time, while feeling naturally luxurious and welcoming. Between the 8 boutique homes, there are two color pallets curated for high-style for your choosing between units in warmer or cooler color offerings for these light-filled modern townhomes.
Towns of 24th is located near the corner of 24th Road South and Shirlington Road, just steps from the site of the new Town Square, where you'll be able to experience history, ambiance and life in the making in the heart of South Arlington. This exciting attraction will serve as a hub for community events with an outdoor stage, green space, public art, and opportunities for neighbors to learn about this historic Arlington neighborhood. Fully approved by Arlington County, the completion of Green Valley is scheduled for 2021. Perfectly nestled in historic South Arlington with great access to The District, Shirlington, minutes to the Ballston Quarter, HQ2, and National Landing, and everything you have come to desire in Northern Virginia. Welcome home to the Towns of 24th!
Location
State VA
County Arlington
Zoning RA8-08
Rooms
Other Rooms Living Room, Dining Room, Primary Bedroom, Kitchen, Family Room, Primary Bathroom, Half Bath
Main Level Bedrooms 3
Interior
Hot Water Electric
Heating Central, Forced Air
Cooling Central A/C, Programmable Thermostat
Furnishings No
Fireplace N
Heat Source Natural Gas
Laundry Upper Floor
Exterior
Garage Garage Door Opener, Garage - Front Entry, Inside Access
Garage Spaces 2.0
Waterfront N
Water Access N
Roof Type Architectural Shingle
Accessibility None
Parking Type Attached Garage
Attached Garage 2
Total Parking Spaces 2
Garage Y
Building
Story 3
Foundation Block, Slab
Sewer Public Sewer
Water Public
Architectural Style Side-by-Side, Contemporary
Level or Stories 3
Additional Building Above Grade, Below Grade
New Construction Y
Schools
Elementary Schools Claremont
Middle Schools Gunston
High Schools Wakefield
School District Arlington County Public Schools
Others
Senior Community No
Tax ID 31-025-006
Ownership Fee Simple
SqFt Source Estimated
Acceptable Financing Cash, Conventional, FHA, VA
Horse Property N
Listing Terms Cash, Conventional, FHA, VA
Financing Cash,Conventional,FHA,VA
Special Listing Condition Standard
Read Less Info
Want to know what your home might be worth? Contact us for a FREE valuation!

Our team is ready to help you sell your home for the highest possible price ASAP

Bought with Kelli Lynn Tomasulo • Weichert, REALTORS

"My job is to find and attract mastery-based agents to the office, protect the culture, and make sure everyone is happy! "







