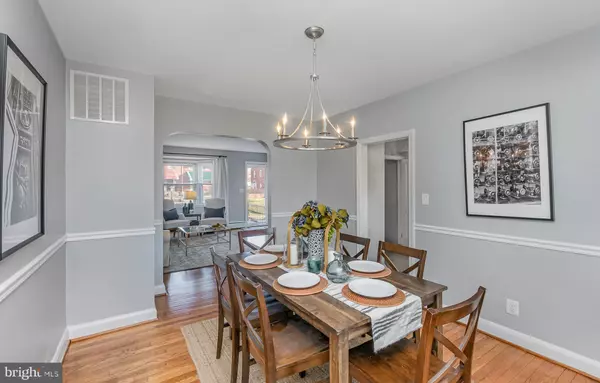$200,000
$196,900
1.6%For more information regarding the value of a property, please contact us for a free consultation.
3 Beds
2 Baths
1,540 SqFt
SOLD DATE : 02/14/2022
Key Details
Sold Price $200,000
Property Type Townhouse
Sub Type Interior Row/Townhouse
Listing Status Sold
Purchase Type For Sale
Square Footage 1,540 sqft
Price per Sqft $129
Subdivision Ramblewood
MLS Listing ID MDBA2029064
Sold Date 02/14/22
Style Federal
Bedrooms 3
Full Baths 2
HOA Y/N N
Abv Grd Liv Area 1,240
Originating Board BRIGHT
Year Built 1950
Annual Tax Amount $2,242
Tax Year 2021
Lot Size 2,178 Sqft
Acres 0.05
Property Description
Multiple Offers have been received. The seller is asking for Highest and Best by Noon on 1/24/2022. Enjoy the excitement of living in the much-desired neighborhood of Ramblewood. Convenient to plenty of
restaurants, shopping, major highways and within minutes to downtown Baltimore. This beautiful three-bedroom townhome is move-in ready with newly refurbished gleaming hardwood floors on the main level, freshly painted, new back splash in the kitchen and a basement waterproofing system. The main level features an oversized living room with a bay window, separate dining room, and a kitchen that is casual and easy to prepare meals in while being able to entertain your guests. The upper level has three generous sized bedrooms, new laminate flooring, and a full bathroom. The lower-level space is perfect for the rec room/family room, new laminate flooring, a full bathroom, ample storage/laundry in the rear. Enjoy relaxing evenings on the front porch and outdoor entertaining /BBQs in the fenced rear yard. Why rent when you could live here for less than a rent payment. There is no time like the present to call this home!!
Location
State MD
County Baltimore City
Zoning R-5
Rooms
Other Rooms Living Room, Dining Room, Primary Bedroom, Bedroom 2, Bedroom 3, Kitchen, Family Room, Utility Room, Bathroom 1
Basement Fully Finished, Connecting Stairway, Improved, Outside Entrance
Interior
Interior Features Ceiling Fan(s), Floor Plan - Open, Formal/Separate Dining Room, Wood Floors
Hot Water Natural Gas
Heating Forced Air
Cooling Central A/C
Equipment Dishwasher, Disposal, Dryer, Oven/Range - Gas, Range Hood, Refrigerator, Washer, Water Heater
Furnishings No
Fireplace N
Appliance Dishwasher, Disposal, Dryer, Oven/Range - Gas, Range Hood, Refrigerator, Washer, Water Heater
Heat Source Natural Gas
Laundry Lower Floor
Exterior
Exterior Feature Porch(es), Brick
Water Access N
Accessibility Other
Porch Porch(es), Brick
Garage N
Building
Story 3
Foundation Other
Sewer Public Sewer
Water Public
Architectural Style Federal
Level or Stories 3
Additional Building Above Grade, Below Grade
New Construction N
Schools
Elementary Schools Call School Board
Middle Schools Call School Board
High Schools Call School Board
School District Baltimore City Public Schools
Others
Pets Allowed Y
Senior Community No
Tax ID 0327585237 231
Ownership Fee Simple
SqFt Source Estimated
Acceptable Financing Cash, Conventional, FHA, VA
Horse Property N
Listing Terms Cash, Conventional, FHA, VA
Financing Cash,Conventional,FHA,VA
Special Listing Condition Standard
Pets Allowed No Pet Restrictions
Read Less Info
Want to know what your home might be worth? Contact us for a FREE valuation!

Our team is ready to help you sell your home for the highest possible price ASAP

Bought with Tanya L Bolling • EXP Realty, LLC
"My job is to find and attract mastery-based agents to the office, protect the culture, and make sure everyone is happy! "







