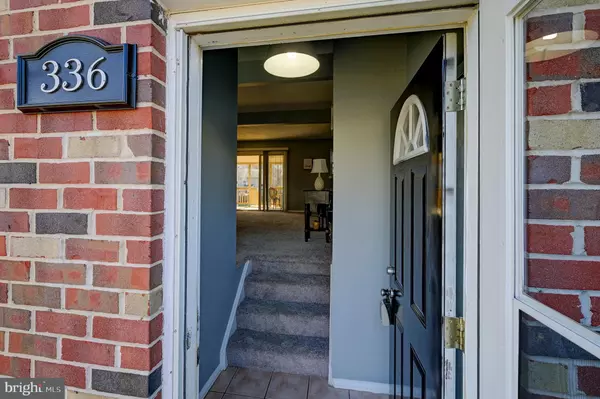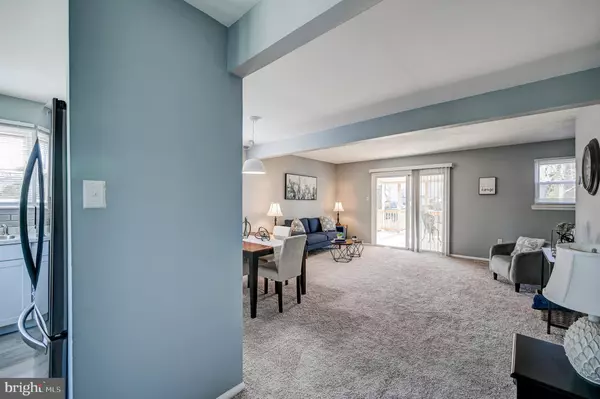$235,000
$229,900
2.2%For more information regarding the value of a property, please contact us for a free consultation.
3 Beds
2 Baths
1,180 SqFt
SOLD DATE : 05/10/2022
Key Details
Sold Price $235,000
Property Type Single Family Home
Sub Type Twin/Semi-Detached
Listing Status Sold
Purchase Type For Sale
Square Footage 1,180 sqft
Price per Sqft $199
Subdivision Willoughby Woods
MLS Listing ID MDHR2009974
Sold Date 05/10/22
Style Colonial
Bedrooms 3
Full Baths 1
Half Baths 1
HOA Y/N N
Abv Grd Liv Area 1,180
Originating Board BRIGHT
Year Built 1973
Annual Tax Amount $1,558
Tax Year 2022
Lot Size 6,162 Sqft
Acres 0.14
Lot Dimensions 41.00 x
Property Description
BACK ON THE MARKET: WE HAVE THE APPRAISAL AND TERMITE INSPECTION.
THE HOA IS VOLUNTARY.
Spacious semi-detached home in Willoughby Woods. This recently renovated 3 bedroom and 1.5 bath home is move-in ready. Entire house has been freshly painted. New carpet has been installed and many other updates have been completed.
Plenty of sunlight streams through the bay window in the eat-in kitchen. New white shaker cabinets, countertop, and stunning backsplash have been added. Boasts new black stainless-steel appliances: large refrigerator with ice and water system, gas range, built-in microwave, and dishwasher. Luxury vinyl flooring in kitchen.
Open concept on main floor for living room and dining room. Updated powder room is located on this level (new vanity, toilet, lighting, fixtures, and flooring). Slider in living room leads to a new, large deck with roof and ceiling fan perfect for outside entertaining overlooking a level fenced yard.
Three bedrooms are located on the upper level. Ceiling lights have been installed in all three bedrooms. The bathroom features a tiled floor, tile tub/shower enclosure, refinished tub, new toilet, vanity, light and fixtures.
Cozy up to the electric fireplace with mantle in the lower-level family room. Plenty of space for storage. New washer and dryer will be installed. Brick/vinyl front, new front door, replacement windows, and new blinds.
Location
State MD
County Harford
Zoning R3
Rooms
Basement Partially Finished
Interior
Interior Features Attic, Carpet, Combination Dining/Living, Kitchen - Efficiency, Kitchen - Table Space, Tub Shower
Hot Water Natural Gas
Heating Forced Air
Cooling Central A/C
Fireplaces Number 1
Fireplaces Type Electric
Equipment Refrigerator, Stove, Dishwasher, Built-In Microwave
Fireplace Y
Window Features Bay/Bow
Appliance Refrigerator, Stove, Dishwasher, Built-In Microwave
Heat Source Natural Gas
Laundry Basement, Dryer In Unit, Washer In Unit
Exterior
Garage Spaces 3.0
Fence Fully, Rear
Water Access N
Roof Type Asphalt
Accessibility None
Total Parking Spaces 3
Garage N
Building
Story 3
Foundation Block
Sewer Public Sewer
Water Public
Architectural Style Colonial
Level or Stories 3
Additional Building Above Grade, Below Grade
New Construction N
Schools
School District Harford County Public Schools
Others
Senior Community No
Tax ID 1301086375
Ownership Fee Simple
SqFt Source Assessor
Acceptable Financing Cash, Conventional, FHA
Listing Terms Cash, Conventional, FHA
Financing Cash,Conventional,FHA
Special Listing Condition Standard
Read Less Info
Want to know what your home might be worth? Contact us for a FREE valuation!

Our team is ready to help you sell your home for the highest possible price ASAP

Bought with Lauren C Felton • Livewell Properties
"My job is to find and attract mastery-based agents to the office, protect the culture, and make sure everyone is happy! "







