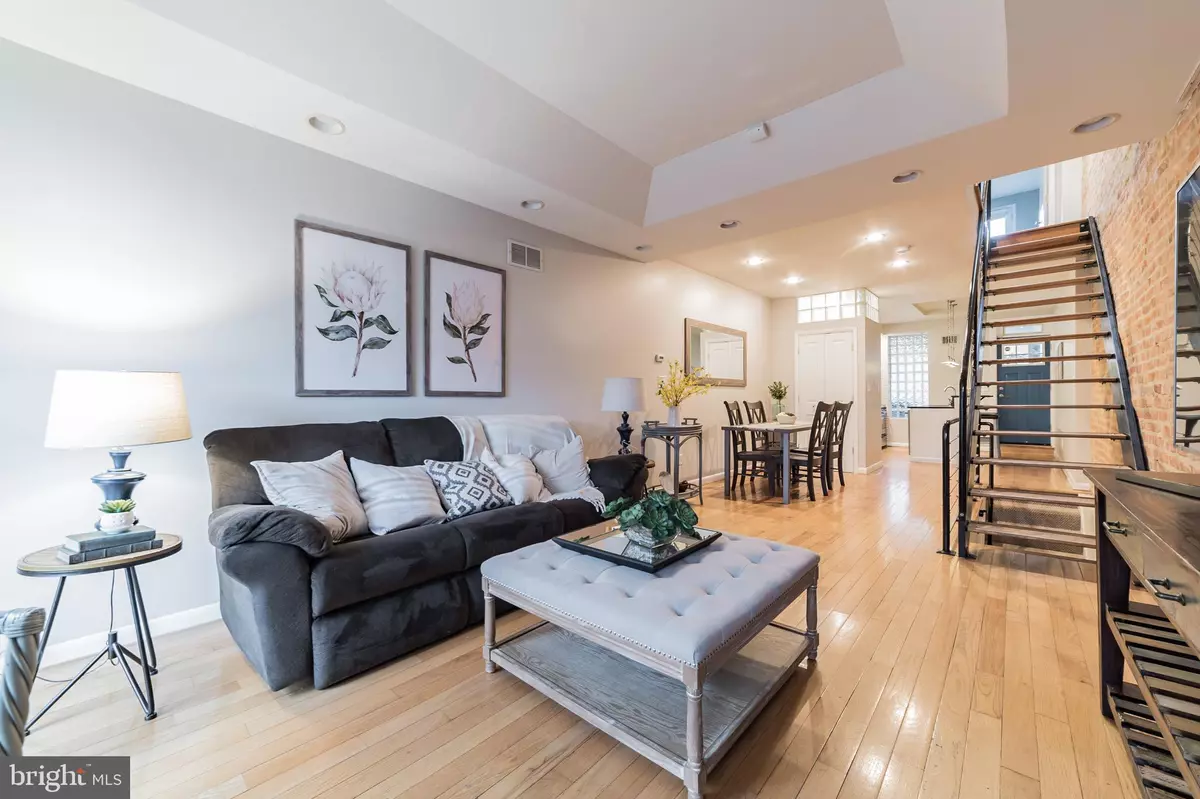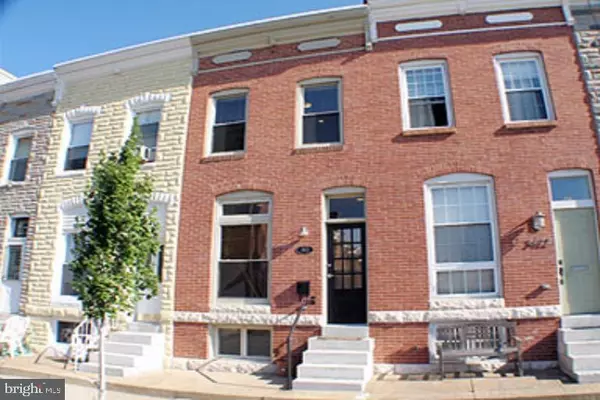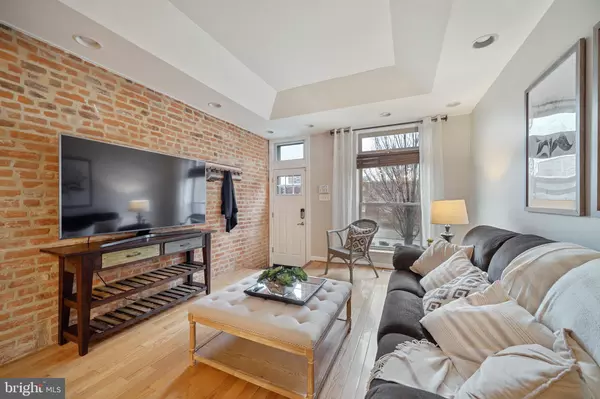$350,000
$350,000
For more information regarding the value of a property, please contact us for a free consultation.
3 Beds
3 Baths
1,811 SqFt
SOLD DATE : 01/28/2022
Key Details
Sold Price $350,000
Property Type Townhouse
Sub Type Interior Row/Townhouse
Listing Status Sold
Purchase Type For Sale
Square Footage 1,811 sqft
Price per Sqft $193
Subdivision Canton
MLS Listing ID MDBA2017048
Sold Date 01/28/22
Style Colonial
Bedrooms 3
Full Baths 2
Half Baths 1
HOA Y/N N
Abv Grd Liv Area 1,226
Originating Board BRIGHT
Year Built 1913
Annual Tax Amount $7,958
Tax Year 2021
Lot Size 871 Sqft
Acres 0.02
Property Description
JUST REDUCED!! Welcome Home to 3420 Fait Avenue located in Desirable CANTON! This Fully Renovated 3 Bedroom Townhome has 2 Full Baths and 1 Half Bath and is located close to all of the action Canton has to offer! ENJOY the OFF STREET Parking this home has to offer PLUS plenty of Angled parking in the front! This home ALSO is wired for an ELECTRIC CAR CHARGER in the parking pad!! The house has a LIGHT & BRIGHT OPEN feel with the Floating Stair Case, Recessed Lights, Exposed Brick Wall Tray Ceilings & Skylights!! The Main Level features Exposed Brick, Hardwood Floors, Stainless Steel Appliances, Kitchen Island, Granite Counters and Bright Skylights that make this Cozy Home, Light & Airy. The Second Floor has 2 Great Sized Bedrooms with their own Private Baths! The 2nd Bedroom offers a DECK off the back! The PRIMARY Suite offers Primary Bathroom w/Jetted Tub & Sep Shower & Walk In Closet! The Basement is FULLY Finished and can be Utilized as a 3rd Bedroom with a Closet & HALF BATH-Great for Roommates! This Townhome comes with Community Parking at the School across the Street that is Easily Accessible for Additional Cars should you want to entertain! The Ideal Location offers Quick Access to Route 95, 895, Canton Square, Shopping, Restaurants, Downtown, Hopkins and more! Come check out this Canton Home before it's SOLD!!
Location
State MD
County Baltimore City
Zoning R-8
Rooms
Basement Full, Fully Finished, Heated, Improved, Windows
Interior
Interior Features Ceiling Fan(s), Carpet, Floor Plan - Traditional, Kitchen - Gourmet, Kitchen - Island, Pantry, Primary Bath(s), Recessed Lighting, Soaking Tub, Tub Shower, Upgraded Countertops, Walk-in Closet(s), Wood Floors, Window Treatments
Hot Water Natural Gas
Heating Forced Air
Cooling Central A/C
Flooring Hardwood, Carpet, Ceramic Tile
Equipment Built-In Microwave, Dishwasher, Disposal, Dryer, Exhaust Fan, Icemaker, Oven/Range - Gas, Refrigerator, Stainless Steel Appliances, Stove, Washer
Fireplace N
Appliance Built-In Microwave, Dishwasher, Disposal, Dryer, Exhaust Fan, Icemaker, Oven/Range - Gas, Refrigerator, Stainless Steel Appliances, Stove, Washer
Heat Source Natural Gas
Exterior
Exterior Feature Deck(s)
Garage Spaces 1.0
Water Access N
Accessibility None
Porch Deck(s)
Total Parking Spaces 1
Garage N
Building
Lot Description Level, Cleared, Rear Yard
Story 3
Foundation Brick/Mortar
Sewer Public Sewer
Water Public
Architectural Style Colonial
Level or Stories 3
Additional Building Above Grade, Below Grade
Structure Type 9'+ Ceilings,Masonry,Tray Ceilings
New Construction N
Schools
School District Baltimore City Public Schools
Others
Pets Allowed Y
Senior Community No
Tax ID 0326076441 005
Ownership Fee Simple
SqFt Source Estimated
Acceptable Financing Cash, Conventional, FHA, Negotiable, VA
Listing Terms Cash, Conventional, FHA, Negotiable, VA
Financing Cash,Conventional,FHA,Negotiable,VA
Special Listing Condition Standard
Pets Allowed No Pet Restrictions
Read Less Info
Want to know what your home might be worth? Contact us for a FREE valuation!

Our team is ready to help you sell your home for the highest possible price ASAP

Bought with Michael S Lathroum • Keller Williams Legacy
"My job is to find and attract mastery-based agents to the office, protect the culture, and make sure everyone is happy! "







