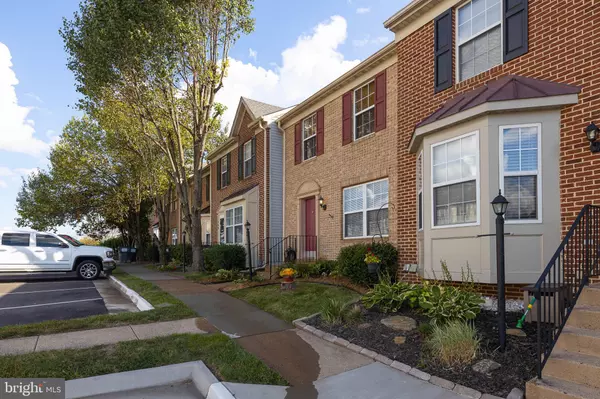$315,000
$315,000
For more information regarding the value of a property, please contact us for a free consultation.
3 Beds
3 Baths
2,080 SqFt
SOLD DATE : 11/18/2021
Key Details
Sold Price $315,000
Property Type Townhouse
Sub Type Interior Row/Townhouse
Listing Status Sold
Purchase Type For Sale
Square Footage 2,080 sqft
Price per Sqft $151
Subdivision Liberty Place
MLS Listing ID VAST2004206
Sold Date 11/18/21
Style Colonial
Bedrooms 3
Full Baths 2
Half Baths 1
HOA Fees $63/qua
HOA Y/N Y
Abv Grd Liv Area 1,480
Originating Board BRIGHT
Year Built 1996
Annual Tax Amount $2,258
Tax Year 2021
Lot Size 1,598 Sqft
Acres 0.04
Property Description
Looking for a move-in ready townhome that has spacious rooms, a finished basement, dedicated home office and a fireplace right in the dining room?! This beautiful home recently received new carpet throughout, as well as paint from top to bottom! And the roof is only a few years old! In addition to the large living room on the main level, theres a huge family/rec room in the finished basement along with a half bath, private home office and tons of storage space! The kitchen boasts custom counter tops along with stainless steel appliances. The private back yard consists of a small deck off of the dining room that steps down to a generous paver patio, all of which is fenced in so bring your pets! The best part is youll be just minutes away from Quantico, I95, Commuter Lot, Shopping, Restaurants and miles of walking/biking trails!
Location
State VA
County Stafford
Zoning R3
Direction North
Rooms
Other Rooms Living Room, Dining Room, Primary Bedroom, Bedroom 2, Bedroom 3, Kitchen, Family Room, Laundry, Office, Storage Room, Utility Room, Bathroom 1, Bathroom 2
Basement Full, Heated, Improved, Interior Access, Partially Finished, Shelving, Windows
Interior
Interior Features Carpet, Ceiling Fan(s), Dining Area, Pantry, Primary Bath(s), Tub Shower, Upgraded Countertops, Other
Hot Water Natural Gas
Heating Heat Pump - Gas BackUp
Cooling Central A/C, Ceiling Fan(s), Heat Pump(s)
Flooring Carpet, Ceramic Tile, Laminate Plank
Fireplaces Number 1
Fireplaces Type Fireplace - Glass Doors, Gas/Propane
Equipment Dishwasher, Disposal, Dryer, Dryer - Electric, Dryer - Front Loading, Exhaust Fan, Humidifier, Microwave, Oven/Range - Gas, Range Hood, Refrigerator, Stainless Steel Appliances, Stove, Washer, Washer - Front Loading, Water Heater, Icemaker, Water Dispenser
Furnishings No
Fireplace Y
Appliance Dishwasher, Disposal, Dryer, Dryer - Electric, Dryer - Front Loading, Exhaust Fan, Humidifier, Microwave, Oven/Range - Gas, Range Hood, Refrigerator, Stainless Steel Appliances, Stove, Washer, Washer - Front Loading, Water Heater, Icemaker, Water Dispenser
Heat Source Electric, Natural Gas
Laundry Basement
Exterior
Exterior Feature Deck(s), Patio(s)
Garage Spaces 2.0
Parking On Site 2
Fence Privacy, Rear
Utilities Available Cable TV, Cable TV Available, Electric Available, Multiple Phone Lines, Natural Gas Available, Phone, Phone Available, Sewer Available, Water Available
Waterfront N
Water Access N
Roof Type Architectural Shingle
Accessibility 2+ Access Exits, Level Entry - Main
Porch Deck(s), Patio(s)
Parking Type Off Street, Parking Lot
Total Parking Spaces 2
Garage N
Building
Lot Description Front Yard, Landscaping, Level
Story 2
Foundation Slab, Concrete Perimeter
Sewer Public Sewer
Water Public
Architectural Style Colonial
Level or Stories 2
Additional Building Above Grade, Below Grade
Structure Type Dry Wall
New Construction N
Schools
Elementary Schools Kate Waller Barrett
Middle Schools H.H. Poole
High Schools North Stafford
School District Stafford County Public Schools
Others
HOA Fee Include Snow Removal,Trash
Senior Community No
Tax ID 20T 124
Ownership Fee Simple
SqFt Source Assessor
Acceptable Financing Cash, Conventional, FHA, VA, VHDA
Horse Property N
Listing Terms Cash, Conventional, FHA, VA, VHDA
Financing Cash,Conventional,FHA,VA,VHDA
Special Listing Condition Standard
Read Less Info
Want to know what your home might be worth? Contact us for a FREE valuation!

Our team is ready to help you sell your home for the highest possible price ASAP

Bought with JAMIA S SMITH • Pearson Smith Realty, LLC

"My job is to find and attract mastery-based agents to the office, protect the culture, and make sure everyone is happy! "







