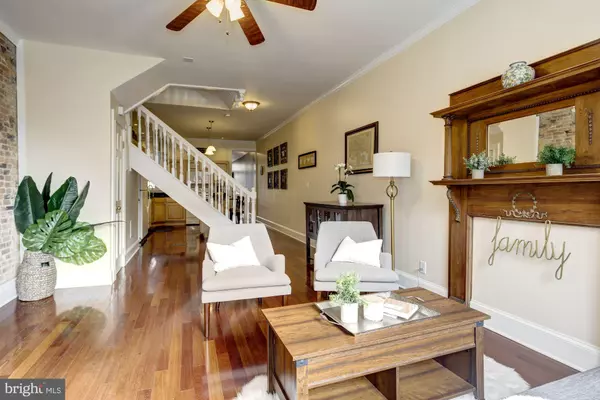$340,000
$355,000
4.2%For more information regarding the value of a property, please contact us for a free consultation.
3 Beds
3 Baths
2,142 SqFt
SOLD DATE : 05/06/2020
Key Details
Sold Price $340,000
Property Type Townhouse
Sub Type Interior Row/Townhouse
Listing Status Sold
Purchase Type For Sale
Square Footage 2,142 sqft
Price per Sqft $158
Subdivision Patterson Park
MLS Listing ID MDBA500708
Sold Date 05/06/20
Style Traditional,Colonial,Other
Bedrooms 3
Full Baths 2
Half Baths 1
HOA Y/N N
Abv Grd Liv Area 2,142
Originating Board BRIGHT
Year Built 1920
Annual Tax Amount $6,228
Tax Year 2019
Lot Size 1,075 Sqft
Acres 0.02
Property Description
Welcome to 2936 E. Baltimore Street, a home full of character and charm with immaculate, modern touches. This specific block on E. Baltimore is known for hosting more width than its neighbors, as well as taller ceilings. Upon entry, you re invited to experience the open floor plan, the Brazilian cherry floors, Baltimore s beloved exposed brick, a decorative mantle, crown molding, granite countertops and hardwoods throughout the home. The second floor master bedroom boasts a walk-in closet, an en suite bath and a private second staircase that leads back down to the rear formal dining room with featured wainscoting. The master bath includes convenient laundry with easy access via that second set of stairs. This home is engulfed in natural light with transoms throughout & a skylight in the center of the home. The third level s bedrooms are bright and spacious as a result, split only between the skylight and a full bath. Lastly, the 3rd bedroom has a distinct potential for roof deck as a future improvement. There s plenty of room to unwind either in the classic clawfoot tub in the master bath, in the massive living room on the second level, in the large family room that greets you upon entry or in the owners customized wine cellar room in the unfinished basement, affectionally referred to by the owners as The Ros Room. The basement, though unfinished, is one of the best basements you will see in the city for its tall ceilings, size, concrete floors and exposed, sanded and painted beams in the ceiling, giving it an industrial, chic design. The other side of the basement is gargantuan in size for any and all storage the owners may ever need. Recent improvements include brand new, front double paned windows, exposed the original brick of living room, added crown molding on main level, plus built ins on second level, installed new built in microwave and painted house throughout. This beauty is located on a quiet street, half a block from the biggest park in Baltimore. Patterson Park is full of fun, sports, dog walks, exercise, events and adjacent restaurants too!Lastly, 2936 E. Baltimore comes with 1 parking spot in the neighborhood favorite community called Green Alley (as they have butterfly bushes planted and big waves painted on the alley floor). This mini community of neighbors located along the T-shaped alley has recently been crowned locally as Little Dublin. This is due to two neighbors roofs have been painted to resemble the Irish flag. Green Alley as a neighborhood community hosts events, block parties and fundraisers such as an annual Halloween party.Come check out this modern layout with classic charm! Join us for open houses this weekend as well from 11-1 Saturday and 1-3 Sunday!
Location
State MD
County Baltimore City
Zoning R-8
Rooms
Other Rooms Living Room, Dining Room, Primary Bedroom, Bedroom 2, Bedroom 3, Kitchen, Family Room, Other, Storage Room, Bathroom 2, Primary Bathroom, Half Bath
Basement Other
Interior
Interior Features Additional Stairway, Built-Ins, Combination Kitchen/Living, Crown Moldings, Dining Area, Double/Dual Staircase, Exposed Beams, Floor Plan - Open, Floor Plan - Traditional, Formal/Separate Dining Room, Kitchen - Eat-In, Kitchen - Gourmet, Primary Bath(s), Skylight(s), Soaking Tub, Stall Shower, Wainscotting, Walk-in Closet(s), Wine Storage, Wood Floors, Other
Heating Forced Air
Cooling Central A/C, Ceiling Fan(s)
Flooring Hardwood, Ceramic Tile
Heat Source Natural Gas
Exterior
Parking On Site 1
Water Access N
View Street
Accessibility 2+ Access Exits, Other, Other Bath Mod
Garage N
Building
Lot Description Backs - Open Common Area
Story 3+
Sewer Public Sewer
Water Public
Architectural Style Traditional, Colonial, Other
Level or Stories 3+
Additional Building Above Grade, Below Grade
Structure Type Brick,Dry Wall,9'+ Ceilings,Beamed Ceilings,Masonry
New Construction N
Schools
School District Baltimore City Public Schools
Others
Senior Community No
Tax ID 0306171730 039
Ownership Ground Rent
SqFt Source Estimated
Special Listing Condition Standard
Read Less Info
Want to know what your home might be worth? Contact us for a FREE valuation!

Our team is ready to help you sell your home for the highest possible price ASAP

Bought with Shaquille McCray • Keller Williams Flagship of Maryland
"My job is to find and attract mastery-based agents to the office, protect the culture, and make sure everyone is happy! "







