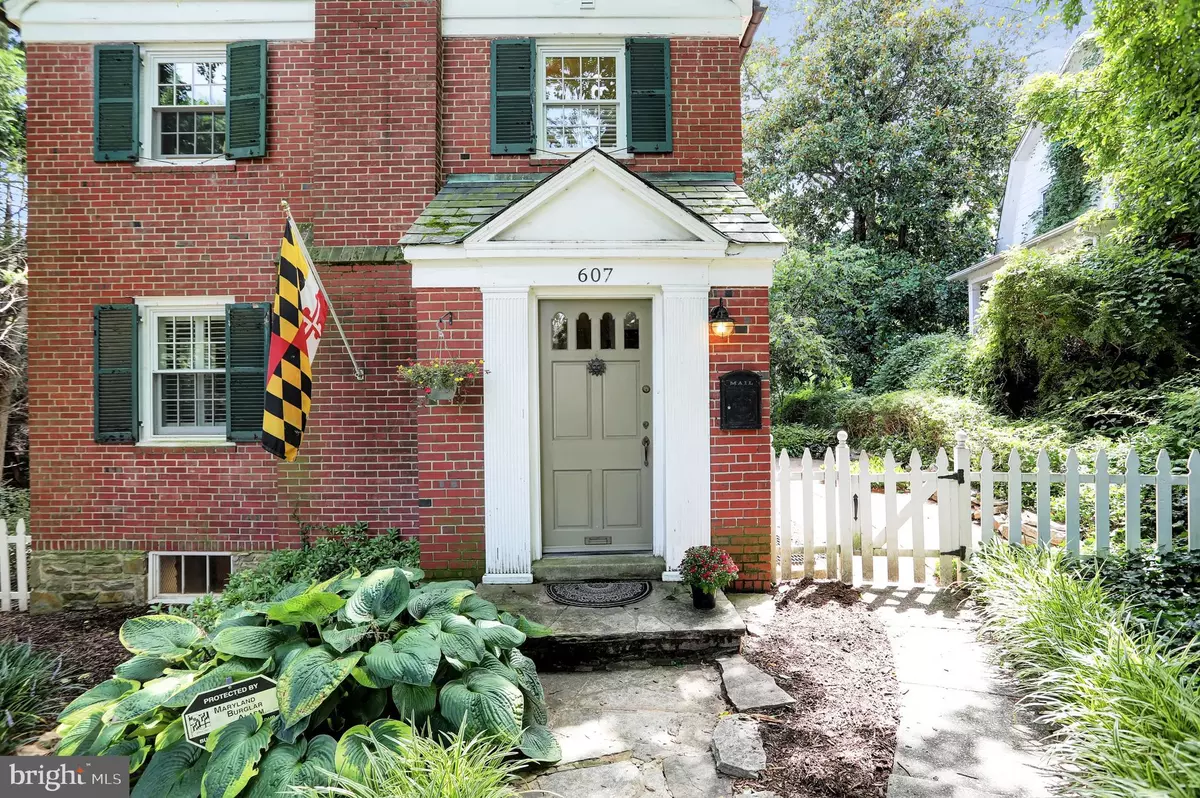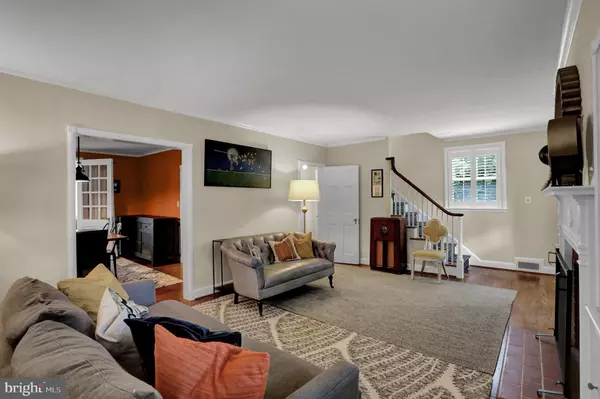$350,000
$349,900
For more information regarding the value of a property, please contact us for a free consultation.
3 Beds
2 Baths
2,497 SqFt
SOLD DATE : 10/27/2021
Key Details
Sold Price $350,000
Property Type Single Family Home
Sub Type Detached
Listing Status Sold
Purchase Type For Sale
Square Footage 2,497 sqft
Price per Sqft $140
Subdivision Belvedere Square
MLS Listing ID MDBA2011084
Sold Date 10/27/21
Style Colonial
Bedrooms 3
Full Baths 1
Half Baths 1
HOA Y/N N
Abv Grd Liv Area 1,427
Originating Board BRIGHT
Year Built 1939
Annual Tax Amount $6,280
Tax Year 2021
Lot Size 8,755 Sqft
Acres 0.2
Property Description
WELCOME HOME! The curb appeal on this one is so fantastic, that its going to be tough to even drive by without submitting an offer! This charming colonial located perfectly in the middle of the all things that Baltimore City, Towson and surrounding areas have to offer. If you get the chance, be sure to drive up the rear roadway to check out the detached 1 car garage. Youll notice as you check out the front of the home that it is beautifully landscaped with a stone paver walkway leading to the front door. As you enter in through said front door, you will be greeted by a beautiful wood burning fireplace and hardwood floors that flow through the majority of the main level. The kitchen offers a range hood and all stainless appliances, perfectly contrasting the beautiful subway tile backsplash. There is small sunroom at the rear of the home that adds character to the first floor as well!! The finished lower level is perfect for entertaining and adds finished square footage to the home and it also offers a large unfinished area for extra storage. All three bedrooms upstairs are a good size with lots of natural light. The rear yard will be your new private oasis offering a Koi pond, tons of privacy from the privacy fence on one side and a rock wall/foliage barrier on the other. Dont forget about the rear multi-tiered deck with built-in outdoor fireplace - perfect for all your fall entertaining. This Orkney Road gem won't last long, and click the link to check out the 3D tour for all of the aforementioned details.
Location
State MD
County Baltimore City
Zoning R-3
Rooms
Other Rooms Living Room, Dining Room, Primary Bedroom, Bedroom 2, Bedroom 3, Kitchen, Family Room, Sun/Florida Room
Basement Rear Entrance, Partially Finished
Interior
Interior Features Dining Area, Built-Ins, Crown Moldings, Wood Floors
Hot Water Natural Gas
Heating Forced Air
Cooling Central A/C
Fireplaces Number 1
Fireplaces Type Mantel(s), Screen, Wood
Equipment Washer - Front Loading, Dryer - Front Loading, Oven/Range - Gas, Refrigerator
Fireplace Y
Appliance Washer - Front Loading, Dryer - Front Loading, Oven/Range - Gas, Refrigerator
Heat Source Natural Gas
Exterior
Water Access N
Roof Type Slate
Accessibility None
Garage N
Building
Story 3
Foundation Other
Sewer Public Septic
Water Public
Architectural Style Colonial
Level or Stories 3
Additional Building Above Grade, Below Grade
New Construction N
Schools
School District Baltimore City Public Schools
Others
Senior Community No
Tax ID 0327515138 005B
Ownership Fee Simple
SqFt Source Assessor
Special Listing Condition Standard
Read Less Info
Want to know what your home might be worth? Contact us for a FREE valuation!

Our team is ready to help you sell your home for the highest possible price ASAP

Bought with Kevia K. Moore • Cummings & Co. Realtors
"My job is to find and attract mastery-based agents to the office, protect the culture, and make sure everyone is happy! "







