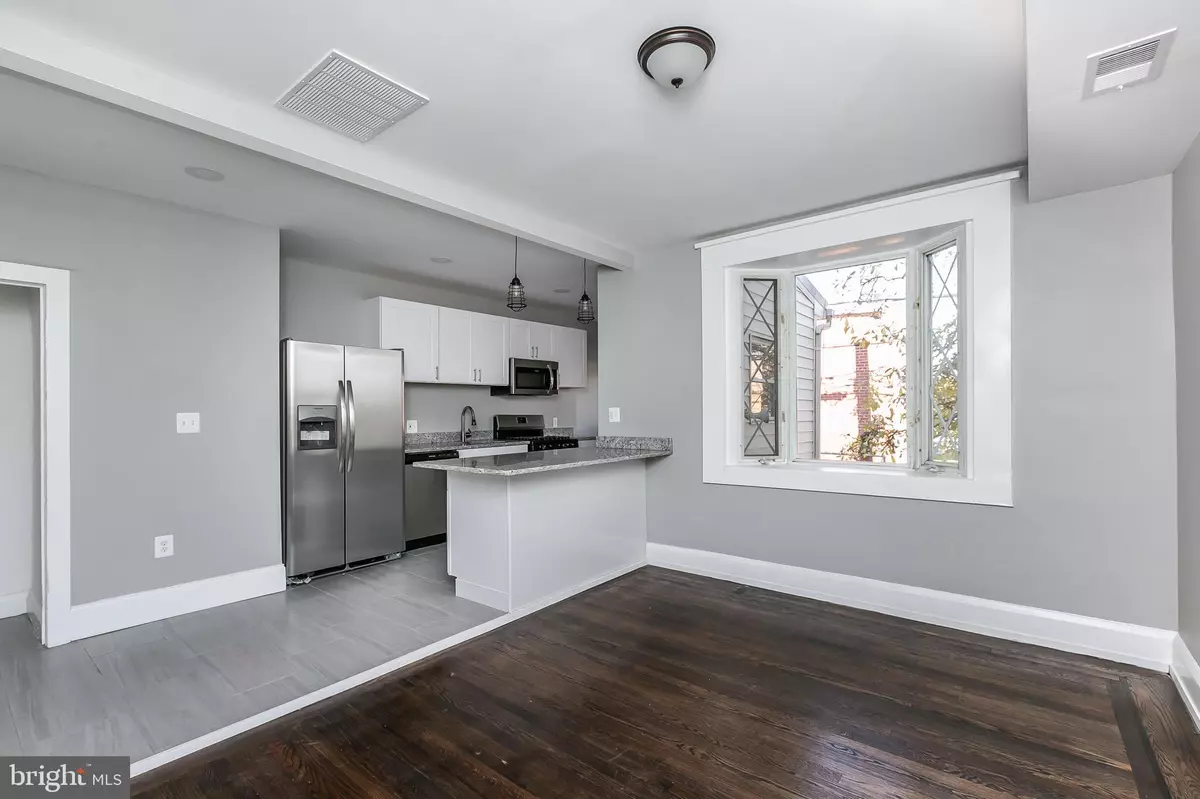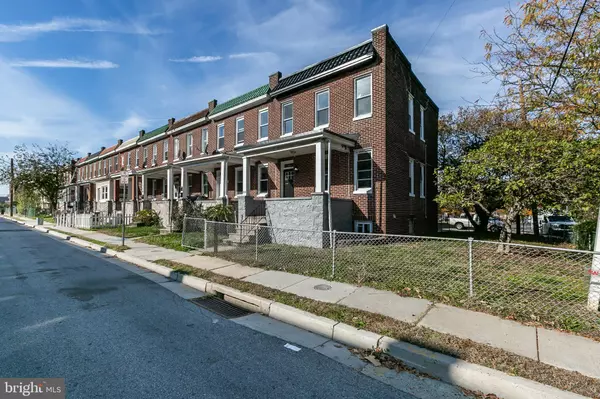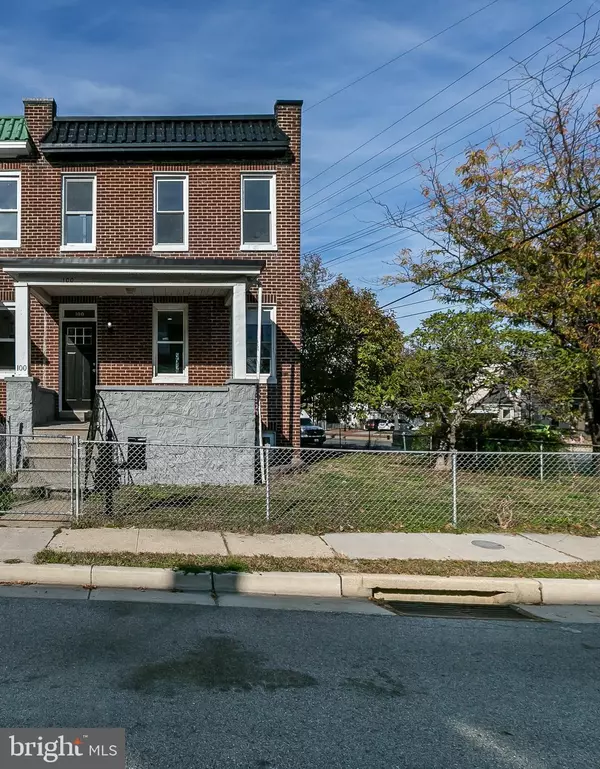$150,000
$154,900
3.2%For more information regarding the value of a property, please contact us for a free consultation.
4 Beds
2 Baths
1,398 SqFt
SOLD DATE : 04/13/2020
Key Details
Sold Price $150,000
Property Type Townhouse
Sub Type End of Row/Townhouse
Listing Status Sold
Purchase Type For Sale
Square Footage 1,398 sqft
Price per Sqft $107
Subdivision Saint Helena
MLS Listing ID MDBC474726
Sold Date 04/13/20
Style Federal
Bedrooms 4
Full Baths 2
HOA Y/N N
Abv Grd Liv Area 1,098
Originating Board BRIGHT
Year Built 1929
Annual Tax Amount $1,382
Tax Year 2018
Lot Size 2,240 Sqft
Acres 0.05
Property Description
Seller offering $3,000 towards buyers closing costs via DRC and a 1-yr builders warranty! Newly renovated end of group townhome in Saint Helena! All the benefits of an end unit: tons of additional natural light with the extra windows and enjoy a fenced in side yard. Main level contains beautiful refinished hardwoods throughout along with newly installed recessed lighting. The spacious living room leads into the open concept dining room/kitchen. Completely renovated kitchen with granite countertops, new cabinetry, new stainless steal appliances with a large breakfast counter top. Entry to rear of property from kitchen to access private parking. 3 bedrooms upstairs with brand new bathroom finishes including custom tile work. Basement also includes new full bathroom with custom tile, new utilities and a 4th bedroom with egress. Newly finished roof, new carpet, paint throughout! Don't miss this one, won't last long!
Location
State MD
County Baltimore
Zoning R8
Rooms
Other Rooms Living Room, Dining Room, Bedroom 2, Bedroom 3, Bedroom 4, Kitchen, Bedroom 1, Bathroom 1, Bathroom 2
Basement Other
Interior
Interior Features Breakfast Area, Carpet, Ceiling Fan(s), Floor Plan - Open, Kitchen - Island, Kitchen - Gourmet, Recessed Lighting, Skylight(s), Bathroom - Tub Shower, Bathroom - Stall Shower, Wood Floors
Heating Forced Air
Cooling Central A/C
Fireplace N
Heat Source Natural Gas
Exterior
Water Access N
Roof Type Rubber
Accessibility 2+ Access Exits
Garage N
Building
Story 3+
Sewer Public Sewer
Water Public
Architectural Style Federal
Level or Stories 3+
Additional Building Above Grade, Below Grade
New Construction N
Schools
Elementary Schools Dundalk
Middle Schools Dundalk
High Schools Dundalk
School District Baltimore County Public Schools
Others
Pets Allowed Y
Senior Community No
Tax ID 04121226020210
Ownership Fee Simple
SqFt Source Estimated
Special Listing Condition Standard
Pets Allowed No Pet Restrictions
Read Less Info
Want to know what your home might be worth? Contact us for a FREE valuation!

Our team is ready to help you sell your home for the highest possible price ASAP

Bought with MITCHELL SALLAND • Keller Williams Legacy
"My job is to find and attract mastery-based agents to the office, protect the culture, and make sure everyone is happy! "







