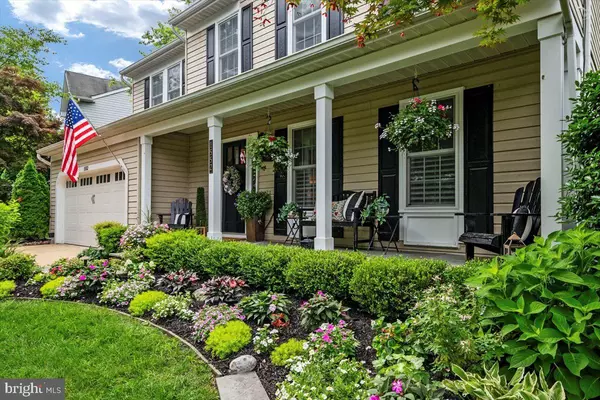$760,000
$800,000
5.0%For more information regarding the value of a property, please contact us for a free consultation.
4 Beds
4 Baths
3,200 SqFt
SOLD DATE : 08/26/2022
Key Details
Sold Price $760,000
Property Type Single Family Home
Sub Type Detached
Listing Status Sold
Purchase Type For Sale
Square Footage 3,200 sqft
Price per Sqft $237
Subdivision Chapman Farm
MLS Listing ID MDAA2039062
Sold Date 08/26/22
Style Colonial
Bedrooms 4
Full Baths 2
Half Baths 2
HOA Fees $46/qua
HOA Y/N Y
Abv Grd Liv Area 2,200
Originating Board BRIGHT
Year Built 1994
Annual Tax Amount $5,894
Tax Year 2021
Lot Size 8,756 Sqft
Acres 0.2
Property Description
Welcome to one of the most exquisite, turn-key, homes on one of the best lots, in Chapman Farms, truly an entertainers dream home! As you step out of your car you will immediately notice the pride, care, attention to detail and love that has gone into this home, from the professional landscaping and lighting, to the new roof, windows, front door, garage door, and charming covered front porch. As you enter this showpiece, you will notice the new engineered Hardwood floors in the foyer, hallway, remodeled half bath, kitchen and dining area, as well as new carpet in the living room and family room. The completely remodeled gourmet kitchen is a chefs dream with 5 burner gas cooktop, double oven, built in microwave, quartz waterfall island and counters, top of the line SS Appliances and pantry with a barn door, stunning! The kitchen opens to the dining area and family room, with new gas fireplace, this home is perfect for entertaining! The sliding glass door off of the kitchen will lead you to the outdoor living area you have dreamed of, huge screened-in porch with vaulted ceilings, and ceiling fans overlook the new paver patio with fire pit, 1 year old Cal Sal 6-8 person jacuzzi hot tub (conveys), and flat yard, backing to the woods. On the upper level, the spacious primary bedroom boasts of a walk in closet with custom closet organizer and shelving, to the incredible remodeled en-suite, you just have to see to believe. There are three other generously sized bedrooms as well on the upper level all with custom closet organizers and shelving, and another remodeled full bath in the hallway. The completely finisher lower level has new carpet and paint, an updated half bath, and another room that could be a 5th bedroom, office, game room, etc. This home has everything you need and you will not need to lift a finger when you move in. The roof was replaced this year, HVAC and Water Heater were replaced in 2019, front and back windows were replaced in 2019 as well. Great location, close to DC, Baltimore, Annapolis, Wegmans, Target, Safeway, iMax movie theater, restaurants, and much more, all right around the corner. Not to mention this also feeds to the new Crofton High School! Schedule your showing ASAP, this is THE ONE!
Location
State MD
County Anne Arundel
Zoning R5
Rooms
Other Rooms Living Room, Dining Room, Primary Bedroom, Bedroom 2, Bedroom 3, Bedroom 4, Kitchen, Game Room, Family Room, Breakfast Room, Bonus Room
Basement Fully Finished, Improved, Connecting Stairway, Daylight, Partial, Heated, Interior Access, Sump Pump
Interior
Interior Features Breakfast Area, Family Room Off Kitchen, Kitchen - Country, Combination Kitchen/Living, Kitchen - Island, Kitchen - Table Space, Dining Area, Window Treatments, Primary Bath(s), Wood Floors, Kitchen - Gourmet, Pantry, Recessed Lighting, Upgraded Countertops, Walk-in Closet(s), Attic, Ceiling Fan(s), Floor Plan - Open
Hot Water Natural Gas
Heating Forced Air
Cooling Ceiling Fan(s), Central A/C
Fireplaces Number 1
Fireplaces Type Fireplace - Glass Doors, Mantel(s), Gas/Propane
Equipment Dishwasher, Disposal, Exhaust Fan, Icemaker, Oven - Self Cleaning, Range Hood, Refrigerator, Oven - Double, Oven/Range - Gas, Washer, Water Heater, Built-In Microwave, Cooktop, Cooktop - Down Draft, Dryer
Fireplace Y
Window Features Bay/Bow,Double Pane,Screens
Appliance Dishwasher, Disposal, Exhaust Fan, Icemaker, Oven - Self Cleaning, Range Hood, Refrigerator, Oven - Double, Oven/Range - Gas, Washer, Water Heater, Built-In Microwave, Cooktop, Cooktop - Down Draft, Dryer
Heat Source Natural Gas
Exterior
Exterior Feature Porch(es), Screened, Patio(s)
Garage Garage Door Opener, Garage - Front Entry
Garage Spaces 6.0
Utilities Available Cable TV Available
Amenities Available Community Center, Tennis Courts, Tot Lots/Playground
Waterfront N
Water Access N
View Trees/Woods
Roof Type Asphalt
Accessibility None
Porch Porch(es), Screened, Patio(s)
Parking Type Off Street, Attached Garage
Attached Garage 2
Total Parking Spaces 6
Garage Y
Building
Lot Description Backs to Trees, Landscaping
Story 3
Foundation Concrete Perimeter
Sewer Public Sewer
Water Public
Architectural Style Colonial
Level or Stories 3
Additional Building Above Grade, Below Grade
Structure Type Cathedral Ceilings
New Construction N
Schools
Elementary Schools Crofton
Middle Schools Crofton
High Schools Crofton
School District Anne Arundel County Public Schools
Others
HOA Fee Include Common Area Maintenance,Management,Recreation Facility,Reserve Funds
Senior Community No
Tax ID 020264790069159
Ownership Fee Simple
SqFt Source Assessor
Acceptable Financing Conventional, FHA, VA, Cash
Listing Terms Conventional, FHA, VA, Cash
Financing Conventional,FHA,VA,Cash
Special Listing Condition Standard
Read Less Info
Want to know what your home might be worth? Contact us for a FREE valuation!

Our team is ready to help you sell your home for the highest possible price ASAP

Bought with Colin B Johnson • RLAH @properties

"My job is to find and attract mastery-based agents to the office, protect the culture, and make sure everyone is happy! "







