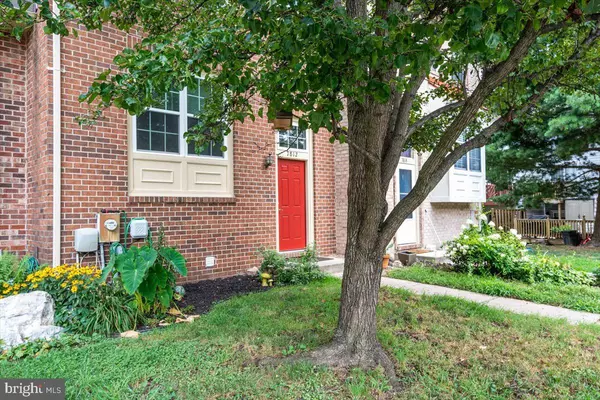$315,000
$300,000
5.0%For more information regarding the value of a property, please contact us for a free consultation.
3 Beds
4 Baths
1,830 SqFt
SOLD DATE : 08/31/2021
Key Details
Sold Price $315,000
Property Type Condo
Sub Type Condo/Co-op
Listing Status Sold
Purchase Type For Sale
Square Footage 1,830 sqft
Price per Sqft $172
Subdivision Stoney Beach
MLS Listing ID MDAA2005884
Sold Date 08/31/21
Style Split Foyer
Bedrooms 3
Full Baths 2
Half Baths 2
Condo Fees $155/mo
HOA Y/N N
Abv Grd Liv Area 1,280
Originating Board BRIGHT
Year Built 1988
Annual Tax Amount $2,697
Tax Year 2020
Lot Size 648 Sqft
Acres 0.01
Property Description
Check out this Beautiful Townhome in the Sought After Stoney Beach Community! This 4 Level Home with Water Views and Trees, offers 3 Bedrooms, 2 Full & 2 Half Bathrooms, and almost 2,000 Square Feet of Living Space. Take special note of Newly Finished Wood Floors, New Carpet, New Paint, Newer HVAC, Newer Water Heater, Updated Kitchen that was renovated recently with Stainless Steel Appliances, Tile Backsplash, Granite Countertops, Newly updated Bathrooms throughout the Home, New Windows, Seven Year Young Roof, and So Much More! The Stoney Beach Community offers a Community Pool, Basketball & Tennis Ball Courts, Playground, Walking Trails, Boat Storage, New Boat Ramp, New Dog Park, Magnificent Waterside Boardwalk, and more! Minutes from Baltimore, Washington D.C., Fort Meade, & Annapolis.
New carpets so please remove shoes.
Location
State MD
County Anne Arundel
Zoning R5
Rooms
Other Rooms Living Room, Dining Room, Kitchen, Laundry, Loft, Storage Room
Basement Rear Entrance, Fully Finished, Walkout Level, Interior Access
Interior
Interior Features Combination Dining/Living, Carpet, Dining Area, Formal/Separate Dining Room, Pantry, Primary Bath(s), Recessed Lighting, Upgraded Countertops, Wood Stove, Attic, Ceiling Fan(s), Chair Railings, Floor Plan - Open, Kitchen - Gourmet, Skylight(s), Tub Shower, Wood Floors
Hot Water Electric
Heating Heat Pump(s)
Cooling Central A/C
Flooring Carpet, Vinyl, Wood
Fireplaces Number 1
Fireplaces Type Screen, Brick, Corner, Mantel(s)
Equipment Dishwasher, Disposal, Dryer, Oven/Range - Electric, Washer, Refrigerator, Stainless Steel Appliances, Water Heater, Exhaust Fan, Oven - Single, Stove
Fireplace Y
Window Features Double Pane,Vinyl Clad
Appliance Dishwasher, Disposal, Dryer, Oven/Range - Electric, Washer, Refrigerator, Stainless Steel Appliances, Water Heater, Exhaust Fan, Oven - Single, Stove
Heat Source Electric
Laundry Basement, Dryer In Unit, Washer In Unit, Lower Floor, Has Laundry
Exterior
Exterior Feature Deck(s), Patio(s)
Garage Spaces 2.0
Amenities Available Jog/Walk Path, Pool - Outdoor, Tennis Courts, Tot Lots/Playground, Basketball Courts, Beach
Water Access N
View Creek/Stream, Trees/Woods, Park/Greenbelt
Roof Type Asphalt
Accessibility None
Porch Deck(s), Patio(s)
Total Parking Spaces 2
Garage N
Building
Story 4
Sewer Public Sewer
Water Public
Architectural Style Split Foyer
Level or Stories 4
Additional Building Above Grade, Below Grade
Structure Type Dry Wall,Cathedral Ceilings
New Construction N
Schools
Elementary Schools Solley
Middle Schools George Fox
High Schools Northeast
School District Anne Arundel County Public Schools
Others
Pets Allowed N
HOA Fee Include Common Area Maintenance,Road Maintenance,Snow Removal
Senior Community No
Tax ID 020377190061629
Ownership Fee Simple
SqFt Source Assessor
Acceptable Financing Cash, Conventional, FHA, VA
Listing Terms Cash, Conventional, FHA, VA
Financing Cash,Conventional,FHA,VA
Special Listing Condition Standard
Read Less Info
Want to know what your home might be worth? Contact us for a FREE valuation!

Our team is ready to help you sell your home for the highest possible price ASAP

Bought with Charles C Blanton • RE/MAX Executive

"My job is to find and attract mastery-based agents to the office, protect the culture, and make sure everyone is happy! "







