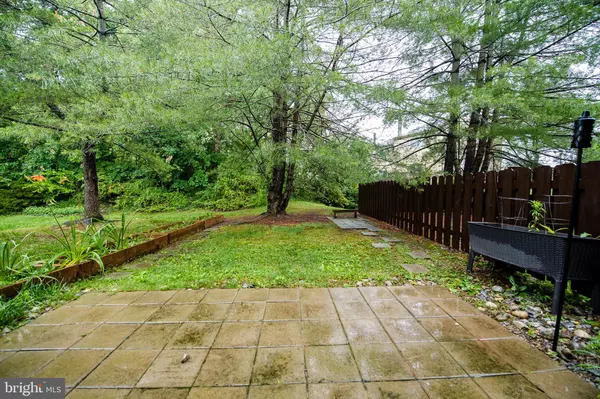$255,000
$240,000
6.3%For more information regarding the value of a property, please contact us for a free consultation.
3 Beds
3 Baths
1,600 SqFt
SOLD DATE : 07/28/2021
Key Details
Sold Price $255,000
Property Type Townhouse
Sub Type Interior Row/Townhouse
Listing Status Sold
Purchase Type For Sale
Square Footage 1,600 sqft
Price per Sqft $159
Subdivision Silver Spring Station
MLS Listing ID MDBC532770
Sold Date 07/28/21
Style Colonial
Bedrooms 3
Full Baths 2
Half Baths 1
HOA Fees $12
HOA Y/N Y
Abv Grd Liv Area 1,280
Originating Board BRIGHT
Year Built 1987
Annual Tax Amount $3,013
Tax Year 2020
Lot Size 1,990 Sqft
Acres 0.05
Property Description
Move right in to this 3 Bed, 2.5 Bath updated townhome in Silver Spring Station! This home has one of the largest decks in the community as well as concrete patio below, and is one of the rare homes that backs up to the woods. Beautiful kitchen with stainless steel appliances and breakfast bar. Brand new Bosch dishwasher. The main level has updated, pergo flooring throughout, and a convenient open floor plan. French doors lead to the jumbo, private deck. Upstairs has the primary suite with a recently updated full bathroom with gorgeous tile, and a dual flush toilet. Two more bedrooms and another full bathroom complete the top floor. The finished basement has new carpeting and is currently being used as a family room, but could be used as a 4th bedroom, with closet. A sliding door leads to a covered patio and backyard facing the woods. An updated half bathroom and large utility room with 2 year old Sump Pump and French Drain complete the basement. New commercial sized water heater to guarantee you'll NEVER run out of hot water! New energy efficient windows throughout the home. Very well maintained home and the sellers are including a 1-year Cinch Home Warranty for the new family to be worry free!. 2 Assigned parking spots plus free visitor parking. This really is the perfect townhome. Close to shopping, 695, 95 and 43. Professional photos coming soon.
Location
State MD
County Baltimore
Zoning DR16
Rooms
Other Rooms Living Room, Dining Room, Kitchen, Basement, Laundry
Basement Fully Finished
Interior
Interior Features Breakfast Area, Carpet, Ceiling Fan(s), Combination Dining/Living, Dining Area, Floor Plan - Open, Pantry, Skylight(s)
Hot Water Electric
Heating Forced Air
Cooling Central A/C
Equipment Built-In Microwave, Dishwasher, Disposal, Dryer, Dual Flush Toilets, Exhaust Fan, Oven/Range - Electric, Refrigerator, Stainless Steel Appliances, Washer
Window Features Energy Efficient,Double Pane
Appliance Built-In Microwave, Dishwasher, Disposal, Dryer, Dual Flush Toilets, Exhaust Fan, Oven/Range - Electric, Refrigerator, Stainless Steel Appliances, Washer
Heat Source Electric
Exterior
Exterior Feature Deck(s), Patio(s)
Parking On Site 2
Water Access N
Accessibility None
Porch Deck(s), Patio(s)
Garage N
Building
Story 3
Sewer Public Sewer
Water Public
Architectural Style Colonial
Level or Stories 3
Additional Building Above Grade, Below Grade
New Construction N
Schools
Elementary Schools Perry Hall
Middle Schools Perry Hall
High Schools Perry Hall
School District Baltimore County Public Schools
Others
Senior Community No
Tax ID 04112000006289
Ownership Fee Simple
SqFt Source Assessor
Security Features Security System,Smoke Detector
Special Listing Condition Standard
Read Less Info
Want to know what your home might be worth? Contact us for a FREE valuation!

Our team is ready to help you sell your home for the highest possible price ASAP

Bought with Christia J Raborn • Cummings & Co. Realtors
"My job is to find and attract mastery-based agents to the office, protect the culture, and make sure everyone is happy! "







