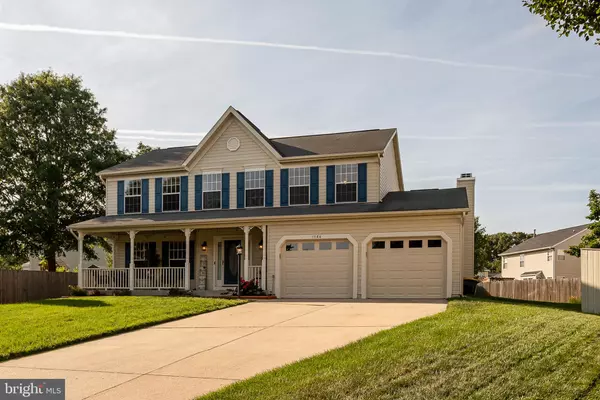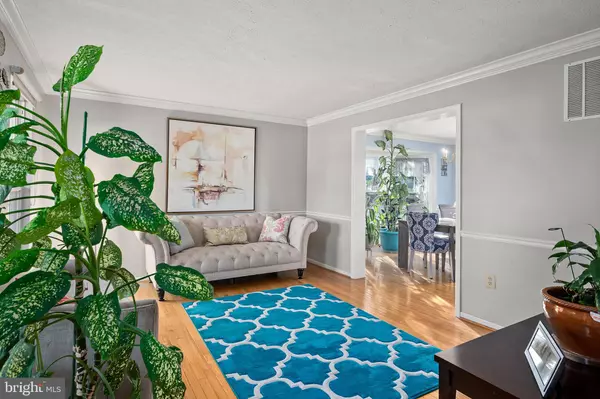$590,000
$575,000
2.6%For more information regarding the value of a property, please contact us for a free consultation.
4 Beds
4 Baths
3,136 SqFt
SOLD DATE : 08/04/2022
Key Details
Sold Price $590,000
Property Type Single Family Home
Sub Type Detached
Listing Status Sold
Purchase Type For Sale
Square Footage 3,136 sqft
Price per Sqft $188
Subdivision Provinces
MLS Listing ID MDAA2032126
Sold Date 08/04/22
Style Colonial
Bedrooms 4
Full Baths 3
Half Baths 1
HOA Fees $6/ann
HOA Y/N Y
Abv Grd Liv Area 2,236
Originating Board BRIGHT
Year Built 1993
Annual Tax Amount $4,834
Tax Year 2021
Lot Size 10,382 Sqft
Acres 0.24
Property Description
**Showing times are limited due to tenant occupancy***For showings, please wear mask, and take off shoes. or wear shoe covers**
This is Ryland's McHenry model with bay windows in the breakfast area and living room, a long porch, garden bath, open foyer, and large secondary bedrooms. (See attached floor plan.)
Welcome home to the quiet cul-de-sac of Cruet Lane in the sought-after Provinces community. Enjoy gatherings with family and friends on the beautiful front porch, over-sized deck, and in the expansive backyard. Enter the large open foyer and the home welcomes you with impressive and warm hardwood flooring, a wood-burning fireplace surrounded by built-in bookcases in the family-room, and direct access to the deck via new French doors (2019). You will love cooking in the newly upgraded kitchen with Giallo Ornamental light granite countertops (2022) and GE slate appliances-refrigerator (2017), dishwasher (2016), hood (2017), and range (2017). Come home after a long day of work and soak in the spacious jacuzzi tub or relax in the recently renovated and retiled shower (2022) in the master bathroom. Your guests will enjoy the finished basement that boasts a bedroom, a second family room, and a full bath. ** New insulated garage doors, garage door openers, and keypads in 2022**New A/C system, furnace, and new programmable thermostat in 2016** New hardwood floors in the kitchen and family room in 2016** New water heater in 2014**New sump pump in 2018**
Location
State MD
County Anne Arundel
Zoning R5
Rooms
Other Rooms Exercise Room, Laundry
Basement Fully Finished, Improved, Full, Sump Pump
Interior
Interior Features Built-Ins, Ceiling Fan(s), Family Room Off Kitchen, Walk-in Closet(s), Window Treatments, Wood Floors, Chair Railings, Floor Plan - Open, Soaking Tub, Upgraded Countertops
Hot Water 60+ Gallon Tank, Natural Gas
Heating Central, Forced Air, Programmable Thermostat
Cooling Central A/C, Ceiling Fan(s), Programmable Thermostat
Flooring Carpet, Ceramic Tile, Hardwood
Fireplaces Number 1
Fireplaces Type Fireplace - Glass Doors, Wood, Stone
Equipment Dishwasher, Washer, Refrigerator, Range Hood, Oven/Range - Electric, Dryer
Fireplace Y
Window Features Bay/Bow
Appliance Dishwasher, Washer, Refrigerator, Range Hood, Oven/Range - Electric, Dryer
Heat Source Natural Gas
Laundry Lower Floor
Exterior
Exterior Feature Deck(s), Porch(es)
Garage Garage - Front Entry, Garage Door Opener
Garage Spaces 6.0
Waterfront N
Water Access N
Roof Type Architectural Shingle
Accessibility None
Porch Deck(s), Porch(es)
Parking Type Attached Garage, Driveway, On Street
Attached Garage 2
Total Parking Spaces 6
Garage Y
Building
Story 3
Foundation Block
Sewer Public Sewer
Water Public
Architectural Style Colonial
Level or Stories 3
Additional Building Above Grade, Below Grade
New Construction N
Schools
School District Anne Arundel County Public Schools
Others
Pets Allowed Y
HOA Fee Include Common Area Maintenance,Snow Removal,Road Maintenance
Senior Community No
Tax ID 020460590065308
Ownership Fee Simple
SqFt Source Assessor
Acceptable Financing Cash, Conventional, FHA, VA
Listing Terms Cash, Conventional, FHA, VA
Financing Cash,Conventional,FHA,VA
Special Listing Condition Standard
Pets Description No Pet Restrictions
Read Less Info
Want to know what your home might be worth? Contact us for a FREE valuation!

Our team is ready to help you sell your home for the highest possible price ASAP

Bought with Peter Boscas • Red Cedar Real Estate, LLC

"My job is to find and attract mastery-based agents to the office, protect the culture, and make sure everyone is happy! "







