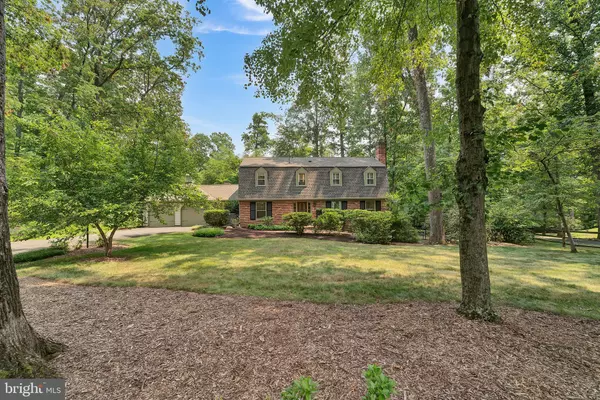$1,150,000
$1,095,000
5.0%For more information regarding the value of a property, please contact us for a free consultation.
4 Beds
4 Baths
3,437 SqFt
SOLD DATE : 08/16/2021
Key Details
Sold Price $1,150,000
Property Type Single Family Home
Sub Type Detached
Listing Status Sold
Purchase Type For Sale
Square Footage 3,437 sqft
Price per Sqft $334
Subdivision Lake Normandy Estates
MLS Listing ID MDMC2004448
Sold Date 08/16/21
Style Colonial
Bedrooms 4
Full Baths 3
Half Baths 1
HOA Y/N N
Abv Grd Liv Area 2,987
Originating Board BRIGHT
Year Built 1967
Annual Tax Amount $9,879
Tax Year 2020
Lot Size 0.683 Acres
Acres 0.68
Property Description
Everything youve been searching for can be found in this pristine, updated home. Ideally located in close-in Potomac, this 4 bedroom, 3 and half bath home features dramatic, light filled spaces for relaxing, entertaining and working. The gourmet kitchen includes custom cabinetry, granite countertops, stainless steel appliances and a large breakfast nook. Enjoy gorgeous views of the lushly landscaped backyard and pool from the nook and den featuring oversized windows, four inch plank hardwood floors, recessed lighting and wood-burning fireplace. Laundry/Mud room and a home office on the first floor. All bedrooms feature custom closets including the master walk in. The lower level provides a large recreation room, bonus room for office/gym, full bath and loads of storage. Feel like you are on vacation all year round with a picturesque, expansive backyard full of mature landscaping, in ground, heated pool and hot tub, expansive deck and patios, and gazebo. Minutes to Cabin John Mall, major transportation routes and Churchill School District.
Location
State MD
County Montgomery
Zoning R200
Rooms
Basement Fully Finished
Interior
Interior Features Breakfast Area, Family Room Off Kitchen, Formal/Separate Dining Room, Kitchen - Eat-In, Recessed Lighting, Stall Shower, Tub Shower, Upgraded Countertops, Walk-in Closet(s), Wood Floors
Hot Water Natural Gas
Heating Forced Air
Cooling Central A/C
Fireplaces Number 2
Equipment Built-In Microwave, Dishwasher, Disposal, Dryer, Extra Refrigerator/Freezer, Humidifier, Oven - Wall, Refrigerator, Stainless Steel Appliances, Oven/Range - Electric, Washer, Water Conditioner - Owned, Water Heater
Fireplace Y
Appliance Built-In Microwave, Dishwasher, Disposal, Dryer, Extra Refrigerator/Freezer, Humidifier, Oven - Wall, Refrigerator, Stainless Steel Appliances, Oven/Range - Electric, Washer, Water Conditioner - Owned, Water Heater
Heat Source Natural Gas
Laundry Main Floor, Has Laundry
Exterior
Garage Garage - Front Entry
Garage Spaces 2.0
Pool Fenced, In Ground, Heated
Waterfront N
Water Access N
View Trees/Woods
Roof Type Architectural Shingle
Accessibility None
Parking Type Detached Garage, Driveway
Total Parking Spaces 2
Garage Y
Building
Story 3
Sewer Public Sewer
Water Public
Architectural Style Colonial
Level or Stories 3
Additional Building Above Grade, Below Grade
New Construction N
Schools
Elementary Schools Beverly Farms
Middle Schools Herbert Hoover
High Schools Winston Churchill
School District Montgomery County Public Schools
Others
Senior Community No
Tax ID 161002828393
Ownership Fee Simple
SqFt Source Assessor
Special Listing Condition Standard
Read Less Info
Want to know what your home might be worth? Contact us for a FREE valuation!

Our team is ready to help you sell your home for the highest possible price ASAP

Bought with Michelle C Yu • Long & Foster Real Estate, Inc.

"My job is to find and attract mastery-based agents to the office, protect the culture, and make sure everyone is happy! "







