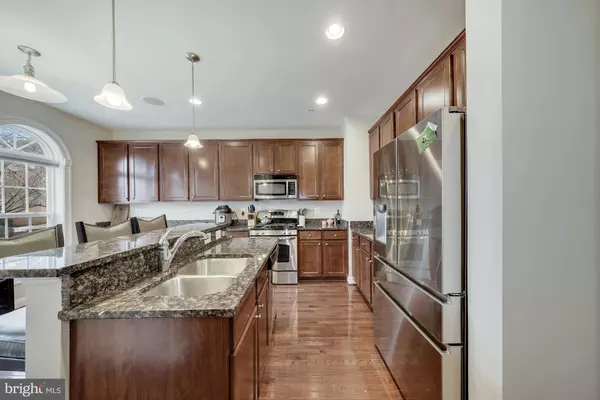$450,000
$460,000
2.2%For more information regarding the value of a property, please contact us for a free consultation.
3 Beds
3 Baths
2,600 SqFt
SOLD DATE : 03/30/2021
Key Details
Sold Price $450,000
Property Type Townhouse
Sub Type Interior Row/Townhouse
Listing Status Sold
Purchase Type For Sale
Square Footage 2,600 sqft
Price per Sqft $173
Subdivision Hidden Creek
MLS Listing ID MDMC745096
Sold Date 03/30/21
Style Contemporary
Bedrooms 3
Full Baths 2
Half Baths 1
HOA Fees $123/mo
HOA Y/N Y
Abv Grd Liv Area 2,400
Originating Board BRIGHT
Year Built 2010
Annual Tax Amount $5,052
Tax Year 2021
Lot Size 1,524 Sqft
Acres 0.03
Property Description
Welcome to this exquisite 4 level townhome in the sought after community of Hidden Creek. You will fall in love with how much space this home has to offer and all the beautiful upgrades! The Entrance Level features a lovely den/study with upgraded flooring (LVP), double window allowing in loads of natural light, guest closet and the 2 car garage. Get ready to be blown away by the Main Level. The Living Room and Dining Room feature gleaming hardwood flooring, and 3 piece crown molding. The Living Room has a ceiling fan, recessed lighting and exit to the balcony. The Dining Room is perfect for intimate gatherings or large dinner parties! The large Gourmet Center Island Kitchen has granite countertops, 42 inch raised panel cabinets, stainless steel appliances (French Door refrigerator 2020), double stainless under mount sink, and large eating area. Hardwood flooring, pantry, recessed lighting and pendant over counter lighting are extra highlights of this beautiful kitchen. There's a Powder Room with 12x12 ceramic tile and pedestal sink located on this level. The Upper I Level has an enormous Owner's Suite with upgraded flooring (LVP), ceiling fan and large walk-in closet. The Owner's Private Bathroom has a double vanity, 12x12 tile, soaking tub and separate shower with glass enclosure. On this level features an enormous Office with a fabulous window making this a bright and sunny place to work! The Laundry Room with front load washer and dryer and extra storage shelving is on this level. The Upper II also features upgraded LVP flooring throughout. Two LARGE bedrooms each with walk-in closets as well as a full bath with ceramic tile, double vanity and shower/tub combo are on this level. Custom blinds throughout the home. The home has just been beautifully painted! Two Zoned HVAC. Fantastic location close to shopping and public transportation
Location
State MD
County Montgomery
Zoning MXD
Rooms
Other Rooms Family Room, Study
Interior
Interior Features Ceiling Fan(s), Crown Moldings, Dining Area, Floor Plan - Open, Formal/Separate Dining Room, Kitchen - Gourmet, Pantry, Primary Bath(s), Recessed Lighting, Soaking Tub, Stall Shower, Tub Shower, Upgraded Countertops, Walk-in Closet(s), Window Treatments, Wood Floors
Hot Water Natural Gas
Heating Forced Air, Zoned
Cooling Central A/C, Ceiling Fan(s), Zoned
Flooring Hardwood, Other
Equipment Built-In Microwave, Dishwasher, Disposal, Dryer, Exhaust Fan, Icemaker, Oven/Range - Gas, Refrigerator, Stainless Steel Appliances, Washer, Water Heater
Fireplace N
Appliance Built-In Microwave, Dishwasher, Disposal, Dryer, Exhaust Fan, Icemaker, Oven/Range - Gas, Refrigerator, Stainless Steel Appliances, Washer, Water Heater
Heat Source Natural Gas
Laundry Upper Floor
Exterior
Parking Features Garage - Rear Entry, Garage Door Opener
Garage Spaces 2.0
Utilities Available Other
Amenities Available Tot Lots/Playground, Swimming Pool
Water Access N
Roof Type Composite
Accessibility None
Attached Garage 2
Total Parking Spaces 2
Garage Y
Building
Story 4
Sewer Public Sewer
Water Public
Architectural Style Contemporary
Level or Stories 4
Additional Building Above Grade, Below Grade
New Construction N
Schools
School District Montgomery County Public Schools
Others
HOA Fee Include Common Area Maintenance,Pool(s),Trash
Senior Community No
Tax ID 160903455083
Ownership Fee Simple
SqFt Source Assessor
Special Listing Condition Standard
Read Less Info
Want to know what your home might be worth? Contact us for a FREE valuation!

Our team is ready to help you sell your home for the highest possible price ASAP

Bought with Gregory J Ford • JPAR Preferred Properties
"My job is to find and attract mastery-based agents to the office, protect the culture, and make sure everyone is happy! "







