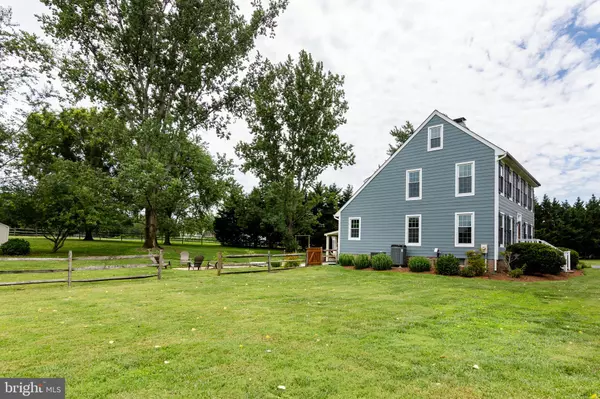$799,000
$799,000
For more information regarding the value of a property, please contact us for a free consultation.
4 Beds
3 Baths
3,696 SqFt
SOLD DATE : 08/24/2022
Key Details
Sold Price $799,000
Property Type Single Family Home
Sub Type Detached
Listing Status Sold
Purchase Type For Sale
Square Footage 3,696 sqft
Price per Sqft $216
Subdivision Whitehall Beach
MLS Listing ID MDAA2039092
Sold Date 08/24/22
Style Salt Box
Bedrooms 4
Full Baths 2
Half Baths 1
HOA Y/N N
Abv Grd Liv Area 2,596
Originating Board BRIGHT
Year Built 1988
Annual Tax Amount $6,708
Tax Year 2021
Lot Size 2.000 Acres
Acres 2.0
Property Description
This is the one you have been waiting for! Gorgeous piece of property in Saint Margarets/Whitehall Beach. Incredible landscaping on 2 acres, hydrangeas, echinacea, daylilies, iris', mums galore bloom all fall, dahlias, hosta, sedum, peonies, azaleas, black-eyed susans everywhere, an apple and fig tree, strawberry and rhubarb patch, 2 blueberry bushes, paver walkways, 2 decks, 3 sheds for all your outside needs and an incredible fenced in garden area fully planted and in full bloom for you to reap the harvest all summer and into the fall. 4 bedrooms upstairs, remodeled hall bathroom, en-suite primary bathroom, large family room off kitchen with quarter sawn oak flooring and custom built-in, formal dining room, formal living room with wood burning fireplace, kitchen, mudroom with 3 custom built storage lockers/storage under, 2 car attached garage with bonus room above. All new fiber cement siding in 2016 with all new PVC trim boards, new fascia boards, new shutters, new gutters with downspouts, new gutter covers, Two zone Trane HVAC with upstairs unit brand new in 2019, brand new water pressure tank, the list of improvements and upgrades is extensive. All decking just re-stained and the basement is almost entirely finished with large family room with pellet stove, exercise area, laundry room and game room with pool table that conveys . Agent has financial interest and is related to owner.
Location
State MD
County Anne Arundel
Zoning RA
Rooms
Other Rooms Primary Bedroom, Bedroom 2, Bedroom 3, Bedroom 4, Game Room, Family Room, Exercise Room, Laundry, Utility Room, Attic
Basement Connecting Stairway, Fully Finished, Interior Access, Outside Entrance, Heated
Interior
Interior Features Built-Ins, Crown Moldings, Dining Area, Family Room Off Kitchen, Floor Plan - Open, Formal/Separate Dining Room, Kitchen - Gourmet, Pantry, Recessed Lighting, Wood Floors
Hot Water Electric
Heating Heat Pump(s)
Cooling Heat Pump(s)
Fireplaces Number 1
Fireplaces Type Fireplace - Glass Doors, Insert
Equipment Dishwasher, Dryer - Electric, Exhaust Fan, Extra Refrigerator/Freezer, Oven - Self Cleaning, Oven/Range - Electric, Refrigerator, Washer, Water Conditioner - Owned, Water Dispenser, Water Heater
Fireplace Y
Appliance Dishwasher, Dryer - Electric, Exhaust Fan, Extra Refrigerator/Freezer, Oven - Self Cleaning, Oven/Range - Electric, Refrigerator, Washer, Water Conditioner - Owned, Water Dispenser, Water Heater
Heat Source Electric
Laundry Basement, Dryer In Unit, Lower Floor, Washer In Unit
Exterior
Parking Features Garage - Front Entry, Garage Door Opener, Inside Access
Garage Spaces 14.0
Fence Partially, Split Rail
Utilities Available Cable TV, Phone
Water Access Y
Water Access Desc Canoe/Kayak,Private Access
Roof Type Architectural Shingle
Accessibility None
Attached Garage 2
Total Parking Spaces 14
Garage Y
Building
Lot Description Cleared, Front Yard, Landscaping, No Thru Street, Open, Premium, Private, Rear Yard, Rural, Vegetation Planting
Story 3
Foundation Crawl Space, Slab
Sewer Private Septic Tank
Water Well
Architectural Style Salt Box
Level or Stories 3
Additional Building Above Grade, Below Grade
Structure Type Dry Wall
New Construction N
Schools
Elementary Schools Windsor Farm
Middle Schools Severn River
High Schools Broadneck
School District Anne Arundel County Public Schools
Others
Pets Allowed Y
Senior Community No
Tax ID 020300090053218
Ownership Fee Simple
SqFt Source Assessor
Acceptable Financing Cash, Conventional, FHA, VA
Horse Property N
Listing Terms Cash, Conventional, FHA, VA
Financing Cash,Conventional,FHA,VA
Special Listing Condition Standard
Pets Allowed No Pet Restrictions
Read Less Info
Want to know what your home might be worth? Contact us for a FREE valuation!

Our team is ready to help you sell your home for the highest possible price ASAP

Bought with Whitney Jerdal • Compass
"My job is to find and attract mastery-based agents to the office, protect the culture, and make sure everyone is happy! "







