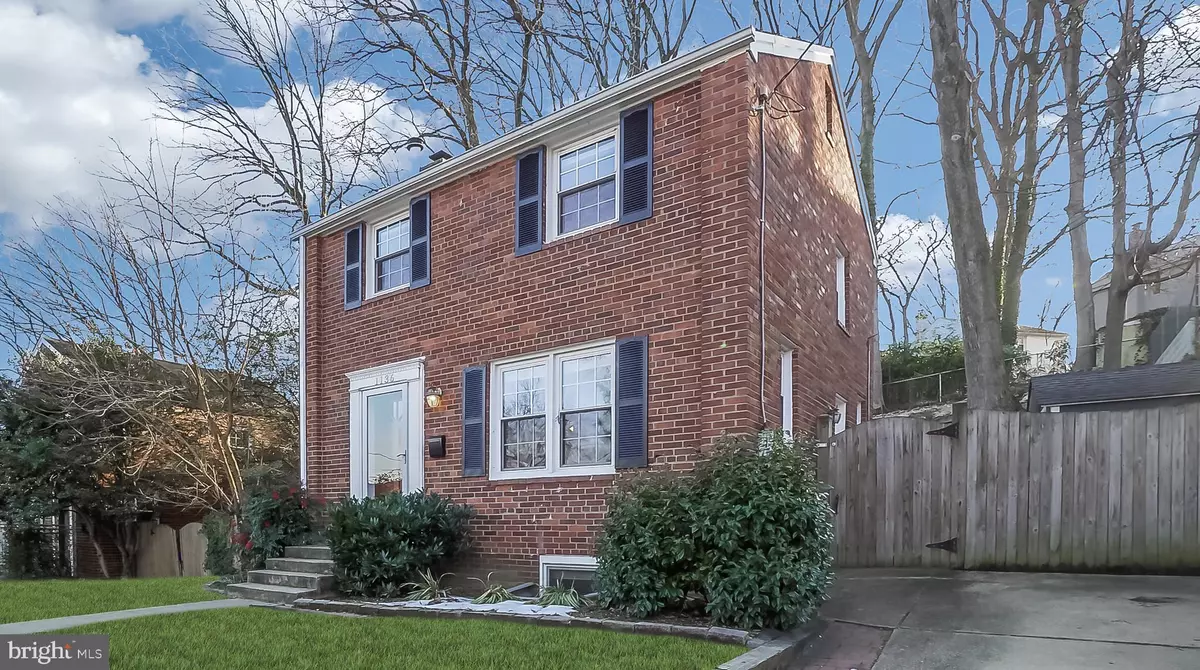$694,000
$694,000
For more information regarding the value of a property, please contact us for a free consultation.
3 Beds
2 Baths
1,379 SqFt
SOLD DATE : 03/31/2021
Key Details
Sold Price $694,000
Property Type Single Family Home
Sub Type Detached
Listing Status Sold
Purchase Type For Sale
Square Footage 1,379 sqft
Price per Sqft $503
Subdivision Columbia Forest
MLS Listing ID VAAR176106
Sold Date 03/31/21
Style Colonial
Bedrooms 3
Full Baths 2
HOA Y/N N
Abv Grd Liv Area 968
Originating Board BRIGHT
Year Built 1946
Annual Tax Amount $5,492
Tax Year 2020
Lot Size 5,822 Sqft
Acres 0.13
Property Description
Welcome Home to this inviting Arlington Colonial in Columbia Forest! Perched up on a hill overlooking the neighborhood with driveway parking for two, this home has tons of curb appeal. An open living room features a wood burning stove and adorable archway into dining room. Fully renovated kitchen features 42" maple cabinetry with granite countertops and stainless steel appliances, pantry and plenty of space to cook. Kitchen has separate entrance to side and rear of home. Freshly refinished hardwood floors throughout first and second levels and brand new carpet in basement. Updated, energy efficient vinyl double pane, double hung windows throughout the home. Spacious owners bedroom has a large closet as well as multiple built-in storage solutions. Upstairs hall bathroom is fully updated, featuring glass enclosed tub/shower, ceramic tile and built-in linen shelving. Second upstairs bedroom overlooks backyard, gets ample natural light and has a ceiling fan. Lower level boasts tons of storage, a large rec room/ alternate third bedroom with egress window and a second, fully renovated bathroom with elegant molding and bead-board accents. Laundry room has front loading Samsung washer/ dryer, additional storage and utility sink. Terraced backyard is serene, with side and rear concrete and brick patios, oversized shed, mature trees and privacy.
Location
State VA
County Arlington
Zoning R-6
Rooms
Basement Fully Finished
Interior
Hot Water Natural Gas
Heating Forced Air
Cooling Central A/C, Ceiling Fan(s)
Fireplaces Number 1
Fireplaces Type Wood, Free Standing
Fireplace Y
Window Features Double Hung,Double Pane,Vinyl Clad
Heat Source Natural Gas
Laundry Has Laundry
Exterior
Exterior Feature Patio(s)
Water Access N
Accessibility None
Porch Patio(s)
Garage N
Building
Story 3
Sewer Public Sewer
Water Public
Architectural Style Colonial
Level or Stories 3
Additional Building Above Grade, Below Grade
New Construction N
Schools
Elementary Schools Abingdon
Middle Schools Kenmore
High Schools Wakefield
School District Arlington County Public Schools
Others
Senior Community No
Tax ID 28-015-033
Ownership Fee Simple
SqFt Source Assessor
Special Listing Condition Standard
Read Less Info
Want to know what your home might be worth? Contact us for a FREE valuation!

Our team is ready to help you sell your home for the highest possible price ASAP

Bought with Monica LaFonte • TTR Sotheby's International Realty
"My job is to find and attract mastery-based agents to the office, protect the culture, and make sure everyone is happy! "







