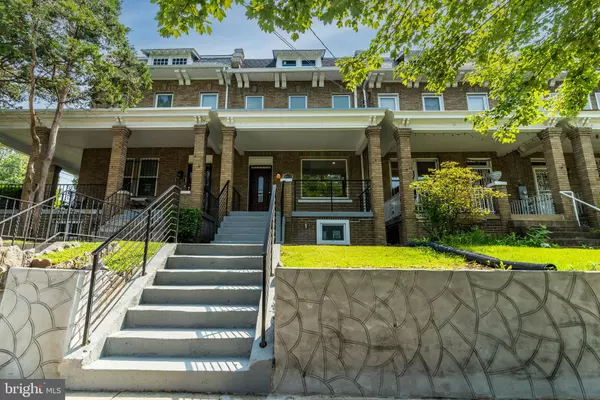$900,000
$899,000
0.1%For more information regarding the value of a property, please contact us for a free consultation.
4 Beds
4 Baths
1,958 SqFt
SOLD DATE : 10/04/2021
Key Details
Sold Price $900,000
Property Type Townhouse
Sub Type Interior Row/Townhouse
Listing Status Sold
Purchase Type For Sale
Square Footage 1,958 sqft
Price per Sqft $459
Subdivision Petworth
MLS Listing ID DCDC2008568
Sold Date 10/04/21
Style Colonial,Contemporary
Bedrooms 4
Full Baths 3
Half Baths 1
HOA Y/N N
Abv Grd Liv Area 1,412
Originating Board BRIGHT
Year Built 1931
Annual Tax Amount $4,570
Tax Year 2020
Lot Size 1,816 Sqft
Acres 0.04
Property Description
OPEN HOUSE SATURDAY AUGUST 28th 12pm - 2pm.
City living at its absolute finest in a highly sought after Washington Row House of Petworth. This home offers all of the bells and whistles in over 2000 square feet with 9ft ceilings. The location is second to none in this walkable community close to parks, shopping and public transportation.
The home welcomes you with gorgeous wood floors leading you through an open floor plan straight into the living room space with a large custom picture window, coffer living room ceiling and recessed lighting. Continuing passed the living room is the gourmet kitchen and dining area gourmet kitchen with a stainless steel appliance package, an enormous 8ft center island, with sleek Corian countertops, designer hanging pendant lights, a pantry and the convenience of a powder room. French doors open access to a lovely, newly constructed deck to create that perfect city oasis for entertaining with space for a seating area and grill. The deck overlooks lower-level patio space and driveway with covered, secured parking for two vehicles.
Just up the hardwood stairs with architectural steel railing, you are greeted by a chic hall chandelier guiding you to 3 bedrooms and 2 beautifully updated bathrooms. The master suite is filled with sun light from the large custom windows, coffer ceilings, recessed lighting, walk-in closet. The master en suite bath with a skylight, custom dual vanity, designer shower with bench, frameless glass shower doors and ceramic tile flooring. The hall bathroom features a skylight for lots of natural light in addition to a soaking tub. There are two additional large bedrooms, one with a skylight, and both with plenty of windows and closet space. The main bath displays a skylight, ceramic shower/tub, vanity, custom lighting and ceramic flooring. A washer and dryer grace the bedroom level for easy access.
The basement level in law suite makes you forget you're in the basement with 8th ft ceilings, a large bedroom and private designer bathroom. Private washer and dryer for the basement unit.
A full kitchen with a black appliance package and beautiful white shaker style cabinets. A great room, storage area and walk out to a lower level patio area complete the space.
This home is the perfect city sanctuary, but it will not be available for long. We'll see you soon to welcome you home!
* Do Not use the bathrooms.
** No personal letters to the seller.
*** Seller prefers Universal Title of Upper Marlboro, MD.
Location
State DC
County Washington
Zoning R
Rooms
Basement Full, Fully Finished, Heated, Interior Access, Outside Entrance, Rear Entrance, Walkout Level
Interior
Interior Features Kitchen - Island, Recessed Lighting, Skylight(s), Walk-in Closet(s), Wood Floors, Upgraded Countertops, Pantry, Floor Plan - Open, Family Room Off Kitchen, Dining Area, 2nd Kitchen
Hot Water Natural Gas
Heating Forced Air, Central
Cooling Central A/C
Equipment Built-In Microwave, Dishwasher, Disposal, Dryer - Electric, Dryer - Front Loading, Exhaust Fan, Icemaker, Microwave, Oven/Range - Gas, Refrigerator, Stainless Steel Appliances, Washer - Front Loading, Water Heater - Tankless
Window Features Skylights
Appliance Built-In Microwave, Dishwasher, Disposal, Dryer - Electric, Dryer - Front Loading, Exhaust Fan, Icemaker, Microwave, Oven/Range - Gas, Refrigerator, Stainless Steel Appliances, Washer - Front Loading, Water Heater - Tankless
Heat Source Natural Gas
Exterior
Exterior Feature Deck(s), Patio(s), Porch(es)
Waterfront N
Water Access N
Accessibility None
Porch Deck(s), Patio(s), Porch(es)
Parking Type Off Street, Driveway
Garage N
Building
Story 3
Sewer Public Sewer
Water Public
Architectural Style Colonial, Contemporary
Level or Stories 3
Additional Building Above Grade, Below Grade
New Construction N
Schools
High Schools Theodore Roosevelt
School District District Of Columbia Public Schools
Others
Pets Allowed Y
Senior Community No
Tax ID 3295//0015
Ownership Fee Simple
SqFt Source Assessor
Acceptable Financing Cash, Conventional, VA, FHA
Horse Property N
Listing Terms Cash, Conventional, VA, FHA
Financing Cash,Conventional,VA,FHA
Special Listing Condition Standard
Pets Description No Pet Restrictions
Read Less Info
Want to know what your home might be worth? Contact us for a FREE valuation!

Our team is ready to help you sell your home for the highest possible price ASAP

Bought with Simeon F Deskins • Keller Williams Flagship of Maryland

"My job is to find and attract mastery-based agents to the office, protect the culture, and make sure everyone is happy! "







