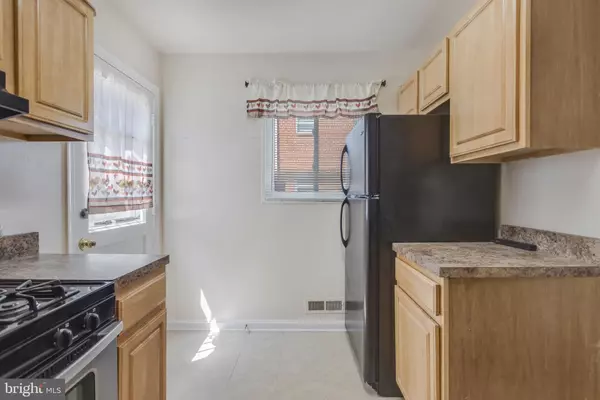$299,900
$299,900
For more information regarding the value of a property, please contact us for a free consultation.
3 Beds
2 Baths
1,056 SqFt
SOLD DATE : 07/22/2022
Key Details
Sold Price $299,900
Property Type Single Family Home
Sub Type Twin/Semi-Detached
Listing Status Sold
Purchase Type For Sale
Square Footage 1,056 sqft
Price per Sqft $283
Subdivision Hillcrest Estates
MLS Listing ID MDPG2042350
Sold Date 07/22/22
Style Colonial
Bedrooms 3
Full Baths 1
Half Baths 1
HOA Y/N N
Abv Grd Liv Area 1,056
Originating Board BRIGHT
Year Built 1957
Annual Tax Amount $3,225
Tax Year 2022
Lot Size 3,528 Sqft
Acres 0.08
Property Description
MOTIVATED Seller -- This home is NOW ready for Prime Time. Its in a great location, 5 mins to beltway DMV and short commute to Joint Andrews AFB gate, 15 mins to National Harbor; Walk to community schools, park/recreation center, & shopping -- close to the Suitland/Naylor Metro Stations & bus line. Owner has been in the process of updating while on the market. This is truly a turn-key home. This 3- bedroom, 1-full bath, 1-half bath home is in great shape. The home features: new floors, updated kitchen, new roof , new front doors, new luxury vinyl floors; finished basement and laundry area W/D. This home is properly priced. This is truly one of the best streets in the Hillcrest community in Temple Hills, MD--Come and see for yourself. The backyard is fenced in, leveled and full of possibilities; This is one of the Best Values in its price range-- Let this house become your home. Closing Help $$$
Current home warranty to be transferred to the buyer. Please follow Covid guidelines. Please remove your shoes or use provided shoe covers.
Location
State MD
County Prince Georges
Zoning R35
Rooms
Basement Daylight, Full, Fully Finished, Rear Entrance
Interior
Interior Features Attic/House Fan, Ceiling Fan(s), Combination Dining/Living
Hot Water Electric
Heating Central
Cooling Ceiling Fan(s), Central A/C
Flooring Luxury Vinyl Plank
Equipment Dishwasher, Dryer - Gas, Oven/Range - Gas, Refrigerator, Washer
Fireplace N
Appliance Dishwasher, Dryer - Gas, Oven/Range - Gas, Refrigerator, Washer
Heat Source Natural Gas
Laundry Basement, Dryer In Unit, Washer In Unit
Exterior
Garage Spaces 1.0
Water Access N
Roof Type Architectural Shingle
Accessibility Level Entry - Main
Total Parking Spaces 1
Garage N
Building
Lot Description Front Yard, Level, Rear Yard
Story 2
Foundation Brick/Mortar
Sewer Public Sewer
Water Public
Architectural Style Colonial
Level or Stories 2
Additional Building Above Grade, Below Grade
New Construction N
Schools
Elementary Schools Hillcrest Heights
Middle Schools Benjamin Stoddert
High Schools Potomac
School District Prince George'S County Public Schools
Others
Pets Allowed Y
Senior Community No
Tax ID 17060445866
Ownership Fee Simple
SqFt Source Assessor
Acceptable Financing Cash, Conventional, FHA, VA
Horse Property N
Listing Terms Cash, Conventional, FHA, VA
Financing Cash,Conventional,FHA,VA
Special Listing Condition Standard
Pets Allowed Breed Restrictions
Read Less Info
Want to know what your home might be worth? Contact us for a FREE valuation!

Our team is ready to help you sell your home for the highest possible price ASAP

Bought with Pamela V Alcantara • Impact Real Estate, LLC
"My job is to find and attract mastery-based agents to the office, protect the culture, and make sure everyone is happy! "







