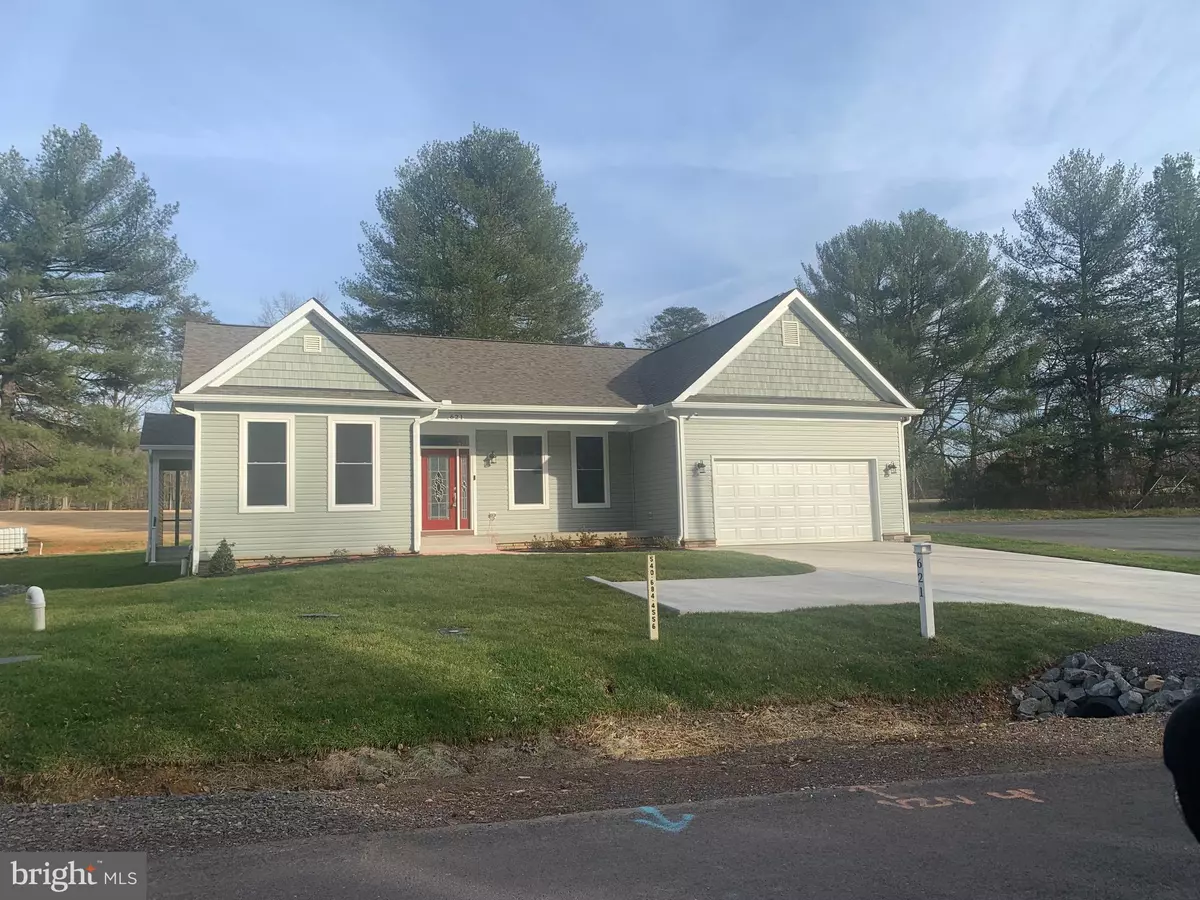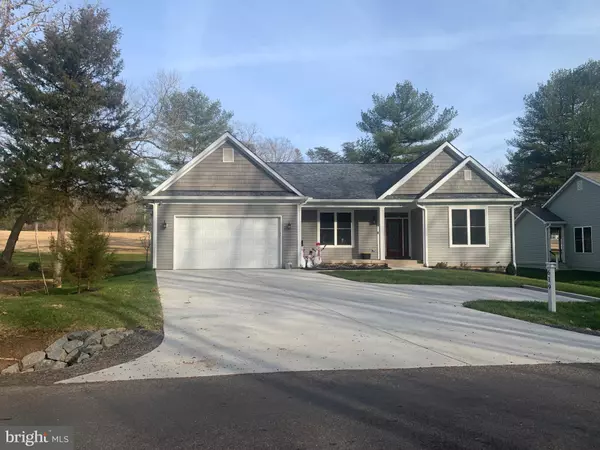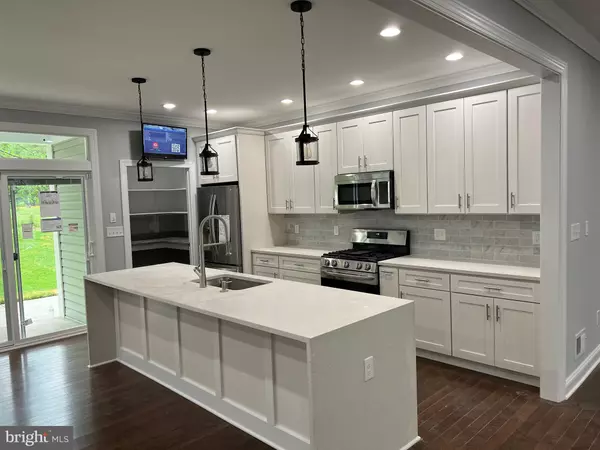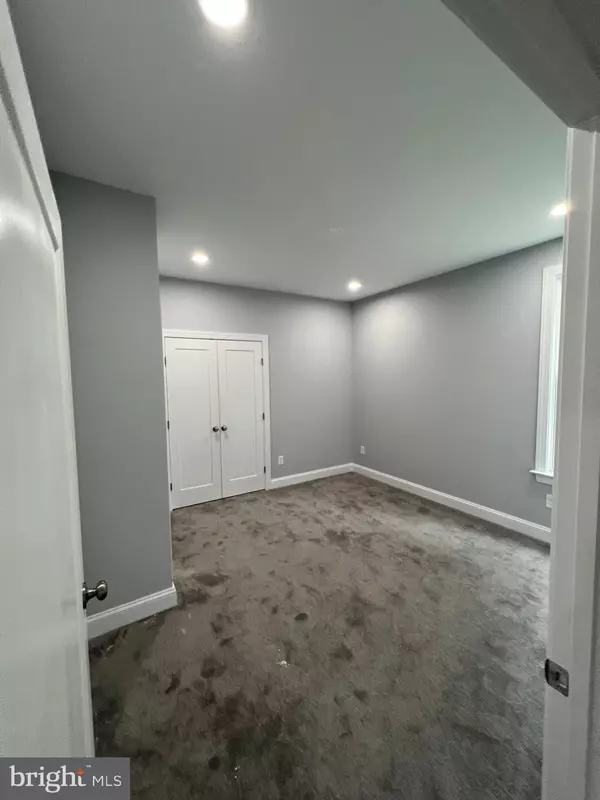$539,000
$539,000
For more information regarding the value of a property, please contact us for a free consultation.
4 Beds
3 Baths
2,250 SqFt
SOLD DATE : 11/10/2022
Key Details
Sold Price $539,000
Property Type Single Family Home
Sub Type Detached
Listing Status Sold
Purchase Type For Sale
Square Footage 2,250 sqft
Price per Sqft $239
Subdivision Lake Of The Woods
MLS Listing ID VAOR2002938
Sold Date 11/10/22
Style Craftsman
Bedrooms 4
Full Baths 2
Half Baths 1
HOA Fees $153/ann
HOA Y/N Y
Abv Grd Liv Area 2,250
Originating Board BRIGHT
Year Built 2022
Annual Tax Amount $150
Tax Year 2022
Lot Size 0.381 Acres
Acres 0.38
Property Description
Construction Complete.4 Bedrooms and 2 -1/2 Bathrooms 2250 SQF One Level with Conditioned Crawls space ,Quartz Countertops,Walk in Pantry,Wine Cooler ,Soft close Cabinets doors and drawers, SS Appliances, Breakfast bar, Last Generation Wood Stove Insert that heats up to 3000 sqf on one load,14x20 Patio with Gas hook up for the grill, Gas Stove for your cooking (Stove can easily be replaced with electric stove ) Led lights, Master tub shower.Huge Walk in Closet, Alarm & Surround System,Sky Door bell with Camera Brazilian oak Hardwood floors,Pull dawn stairs for attic and the list keeps on going on . No Cornes Cut in this one !!Worth to stop by and check it Out .
Location
State VA
County Orange
Zoning R3
Rooms
Main Level Bedrooms 4
Interior
Interior Features Attic, Breakfast Area, Carpet, Ceiling Fan(s), Combination Dining/Living, Combination Kitchen/Dining, Combination Kitchen/Living, Crown Moldings, Dining Area, Entry Level Bedroom, Family Room Off Kitchen, Floor Plan - Open, Kitchen - Island, Pantry, Primary Bath(s), Recessed Lighting, Stall Shower, Tub Shower, Upgraded Countertops, Walk-in Closet(s), Wood Floors, Stove - Wood
Hot Water Electric
Cooling Ceiling Fan(s), Central A/C, Heat Pump(s)
Flooring Carpet, Ceramic Tile, Hardwood, Tile/Brick
Fireplaces Number 1
Fireplaces Type Wood
Equipment Built-In Microwave, Dishwasher, Disposal, Oven/Range - Gas, Refrigerator, Stainless Steel Appliances
Fireplace Y
Window Features Double Hung,ENERGY STAR Qualified,Energy Efficient,Screens,Vinyl Clad
Appliance Built-In Microwave, Dishwasher, Disposal, Oven/Range - Gas, Refrigerator, Stainless Steel Appliances
Heat Source Electric, Wood
Laundry Hookup, Main Floor
Exterior
Exterior Feature Patio(s)
Parking Features Garage - Front Entry, Garage Door Opener
Garage Spaces 8.0
Amenities Available Bar/Lounge, Baseball Field, Basketball Courts, Boat Dock/Slip, Boat Ramp, Club House, Common Grounds, Community Center, Fitness Center, Gated Community, Gift Shop, Golf Club, Golf Course, Golf Course Membership Available, Horse Trails, Jog/Walk Path, Lake, Meeting Room, Picnic Area, Pier/Dock, Pool - Outdoor, Recreational Center, Security, Soccer Field, Swimming Pool, Tennis Courts, Tot Lots/Playground, Water/Lake Privileges, Beach
Water Access Y
Water Access Desc Boat - Powered,Canoe/Kayak,Fishing Allowed,Private Access,Swimming Allowed
Roof Type Architectural Shingle
Accessibility 32\"+ wide Doors, 36\"+ wide Halls, 48\"+ Halls, Doors - Swing In, Low Pile Carpeting
Porch Patio(s)
Attached Garage 2
Total Parking Spaces 8
Garage Y
Building
Lot Description Cleared, Front Yard, Rear Yard, Backs - Open Common Area
Story 1
Foundation Crawl Space
Sewer Private Sewer
Water Public
Architectural Style Craftsman
Level or Stories 1
Additional Building Above Grade, Below Grade
Structure Type 9'+ Ceilings
New Construction Y
Schools
School District Orange County Public Schools
Others
Senior Community No
Tax ID 012A0000900150
Ownership Fee Simple
SqFt Source Estimated
Security Features Carbon Monoxide Detector(s),Electric Alarm,Exterior Cameras,Security Gate,Security System,Smoke Detector
Acceptable Financing Cash, Conventional, FHA, VA, USDA
Listing Terms Cash, Conventional, FHA, VA, USDA
Financing Cash,Conventional,FHA,VA,USDA
Special Listing Condition Standard
Read Less Info
Want to know what your home might be worth? Contact us for a FREE valuation!

Our team is ready to help you sell your home for the highest possible price ASAP

Bought with Jeffrey C Christy • Cropper Home Sales, LLC
"My job is to find and attract mastery-based agents to the office, protect the culture, and make sure everyone is happy! "







