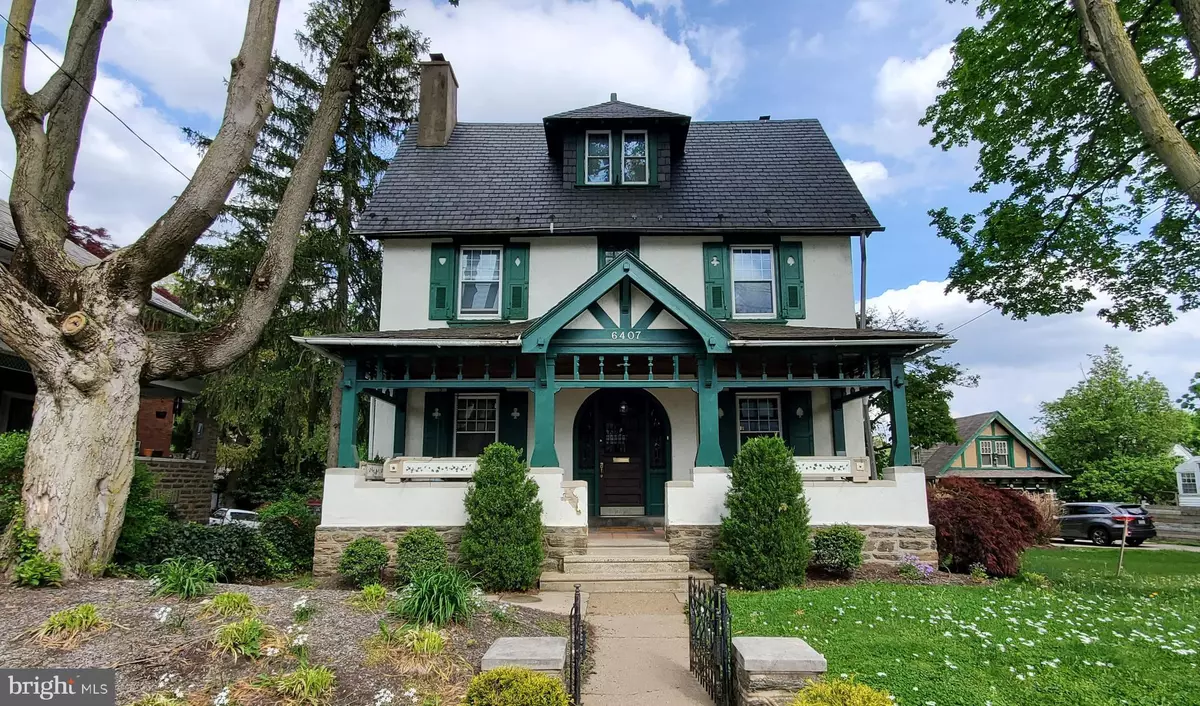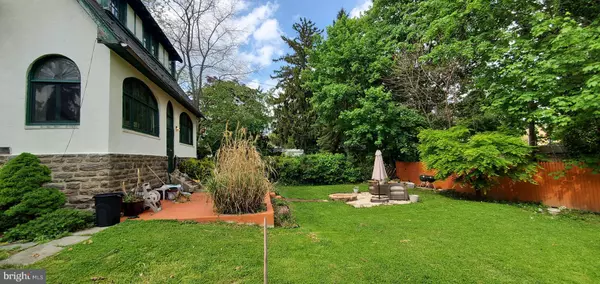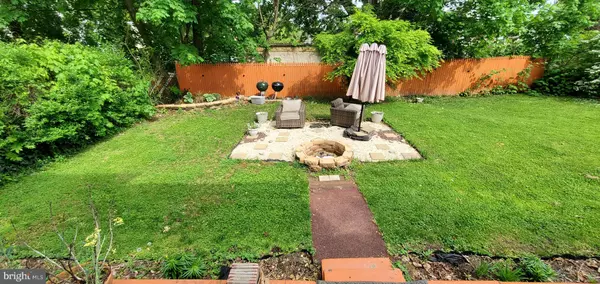$440,000
$375,000
17.3%For more information regarding the value of a property, please contact us for a free consultation.
5 Beds
3 Baths
3,300 SqFt
SOLD DATE : 07/15/2021
Key Details
Sold Price $440,000
Property Type Single Family Home
Sub Type Detached
Listing Status Sold
Purchase Type For Sale
Square Footage 3,300 sqft
Price per Sqft $133
Subdivision East Oak Lane
MLS Listing ID PAPH983592
Sold Date 07/15/21
Style Colonial,Carriage House
Bedrooms 5
Full Baths 2
Half Baths 1
HOA Y/N N
Abv Grd Liv Area 3,300
Originating Board BRIGHT
Year Built 1935
Annual Tax Amount $3,824
Tax Year 2021
Lot Size 6,155 Sqft
Acres 0.14
Lot Dimensions 50.00 x 123.10
Property Description
PLEASE READ COMPLETELY. Previous buyer's financing fell through. THERE ARE TWO SEPARATE LOTS FOR SALE. What a gem! Do not miss your chance to own an amazing piece of history. This BEAUTIFUL, HISTORIC Dutch/Tudor Colonial was custom built and offers lots of spectacular amenities 6427 (also known as 6407 N. 12th St.) is nestled in the desirable East Oak Lane section of Philadelphia. This very spacious single home can be purchased together with the additional, separate lot at 6419-also known as 6405 N. 12th St. (MLS# PAPH1013542) or each can be purchased separately. Enter from the front porch into the vestibule with marble walls. Rich wood Double doors welcome you into the home. Two living rooms are situated on either side of the vestibule, both boasting wood burning fireplaces, and offer entrances to the 2nd floor stairwell. A large powder room on the first floor, and wood beams, beautiful woodwork and well-maintained hardwood floors tastefully flow throughout the house. The Formal dining room has stained glass windows, electric and gas wall lights, and entrance to the back enclosed porch. Across the way is the up-to-date kitchen with stainless steel appliances. Windows galore are in this beautiful and stately house. Many of which have been updated. The kitchen also leads to the enclosed back porch. The backyard is fenced in and private, with a fire pit and makes it a great place for entertaining during the summer season. The basement is finished and houses a large family room, with updated full bath, laundry area, and plenty of storage space. A newer hot water heater; and the heating system has been refurbished and meticulously cared for over the years with regular maintenance check ups. A new main electric cable and circuit breaker panel have also been installed. The second floor is graced with a beautiful landing, after taking the flight up; four nice sized bedrooms with deep closets and ceiling fans; a spacious bathroom with a claw foot tub for a touch of nostalgia. The third floor also boasts a nice landing and hallway with two attics, one on each side of the hall. Great space for additional storage. Straight ahead is the 5th bedroom, or it can be used as a studio, work room or whatever you desire. This lovely home is located close to transportation, schools, and shopping.
Location
State PA
County Philadelphia
Area 19126 (19126)
Zoning RSD3
Rooms
Basement Fully Finished
Main Level Bedrooms 5
Interior
Interior Features Attic, Ceiling Fan(s), Crown Moldings, Dining Area, Formal/Separate Dining Room, Kitchen - Eat-In, Pantry, Stain/Lead Glass, Stall Shower, Tub Shower
Hot Water Natural Gas
Heating Radiator
Cooling Ceiling Fan(s), Window Unit(s)
Flooring Hardwood
Fireplaces Number 2
Fireplaces Type Wood
Equipment Dishwasher, Freezer, Oven/Range - Gas, Stainless Steel Appliances, Water Heater
Fireplace Y
Appliance Dishwasher, Freezer, Oven/Range - Gas, Stainless Steel Appliances, Water Heater
Heat Source Natural Gas
Laundry Basement, Hookup
Exterior
Garage Spaces 5.0
Utilities Available Water Available, Sewer Available, Natural Gas Available
Water Access N
Roof Type Slate
Accessibility None
Total Parking Spaces 5
Garage N
Building
Story 3
Sewer Public Sewer
Water Public
Architectural Style Colonial, Carriage House
Level or Stories 3
Additional Building Above Grade, Below Grade
New Construction N
Schools
School District The School District Of Philadelphia
Others
Pets Allowed Y
Senior Community No
Tax ID 493132100
Ownership Fee Simple
SqFt Source Assessor
Acceptable Financing Conventional, Cash
Horse Property N
Listing Terms Conventional, Cash
Financing Conventional,Cash
Special Listing Condition Standard
Pets Allowed No Pet Restrictions
Read Less Info
Want to know what your home might be worth? Contact us for a FREE valuation!

Our team is ready to help you sell your home for the highest possible price ASAP

Bought with Aaron L. Gray, Sr. • Century 21 Advantage Gold-Elkins Park
"My job is to find and attract mastery-based agents to the office, protect the culture, and make sure everyone is happy! "







