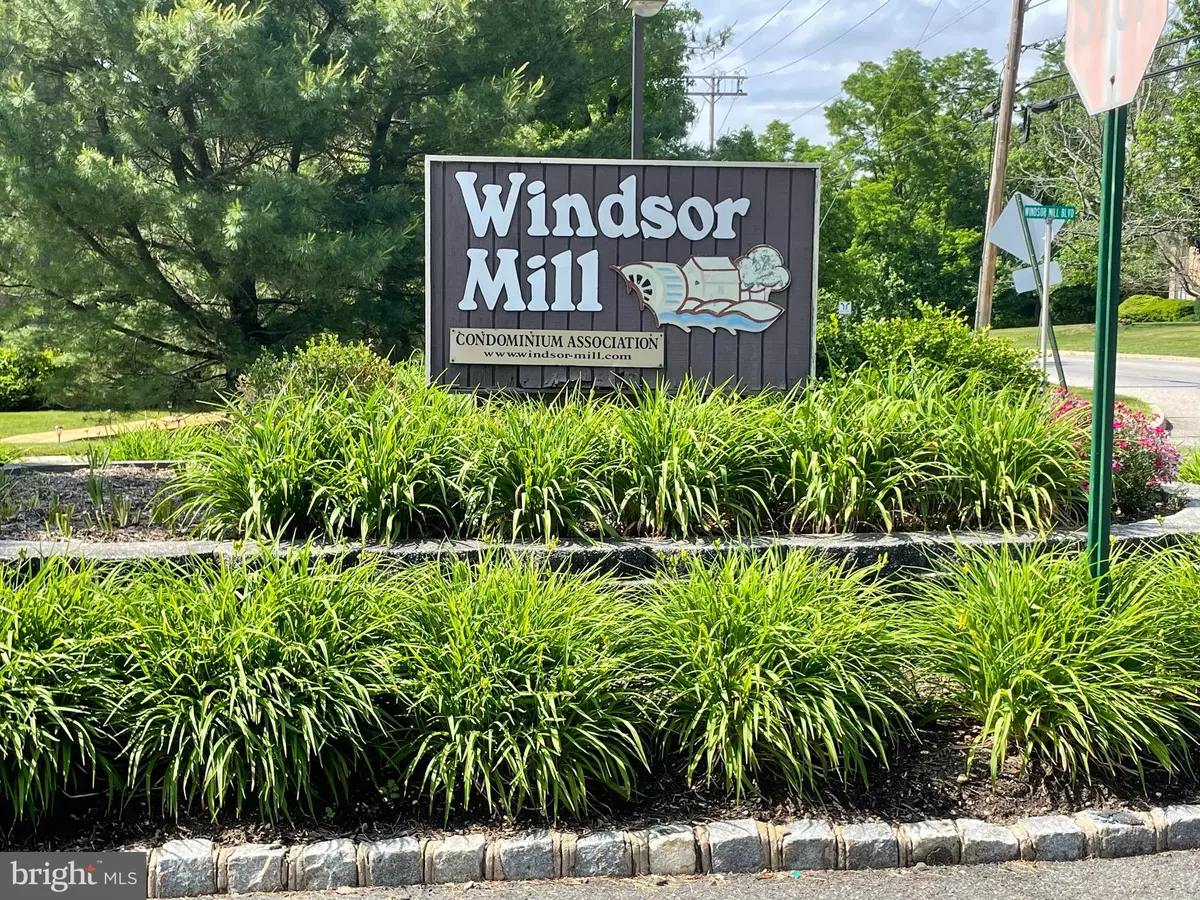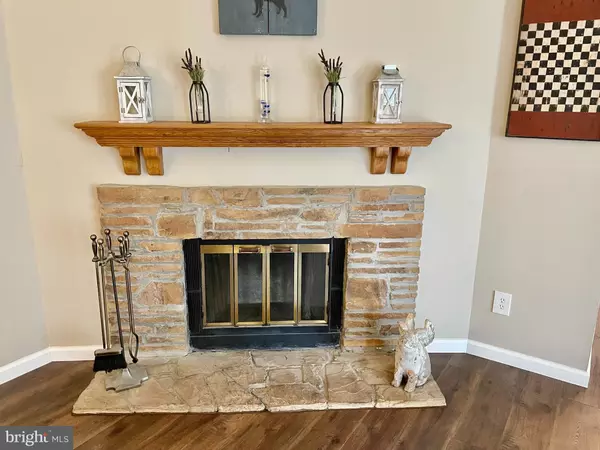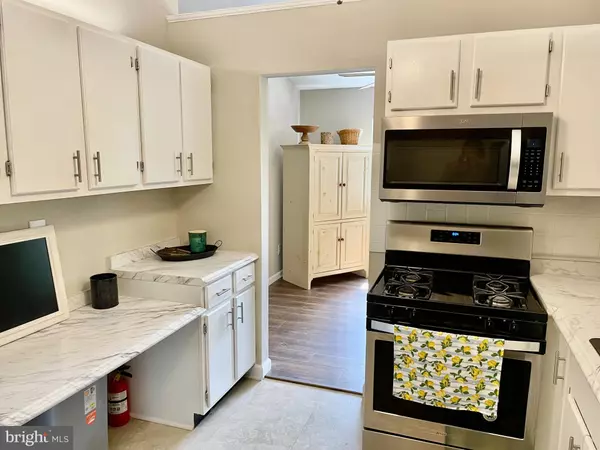$235,000
$210,000
11.9%For more information regarding the value of a property, please contact us for a free consultation.
2 Beds
2 Baths
1,200 SqFt
SOLD DATE : 07/21/2022
Key Details
Sold Price $235,000
Property Type Condo
Sub Type Condo/Co-op
Listing Status Sold
Purchase Type For Sale
Square Footage 1,200 sqft
Price per Sqft $195
Subdivision Windsor Mill
MLS Listing ID NJME2017706
Sold Date 07/21/22
Style Other
Bedrooms 2
Full Baths 2
Condo Fees $310/mo
HOA Y/N N
Abv Grd Liv Area 1,200
Originating Board BRIGHT
Year Built 1987
Annual Tax Amount $5,297
Tax Year 2020
Property Description
This is the unit you have been waiting for. BEAUTIFULLY UPDATED Penthouse corner unit is light and bright featuring 2 bedrooms and 2 baths. The brand new bathrooms have a Pottery Barn style design with white vanity, tile, & modern black fixtures. Warm toned luxury vinyl plank flooring flows throughout the home. The spacious living room boasts vaulted ceilings with a wood burning fireplace and sliders leading to a balcony overlooking private green space. The kitchen was updated with newer stainless steel appliances flowing into a separate dining area. The large master bedroom has a walk-in closet and an ensuite bathroom. Secondary bedroom provides space for your additional needs. A laundry/utility room has washer & dryer and updated HWH. Great community featuring an in-ground pool, tennis courts, tot lot & club house. This desirable Windsor Mill condo is conveniently located near the NJ Turnpike, Princeton Junction, schools, shopping & entertainment
Location
State NJ
County Mercer
Area East Windsor Twp (21101)
Zoning RM
Rooms
Other Rooms Living Room, Dining Room, Bedroom 2, Kitchen, Bedroom 1, Laundry
Main Level Bedrooms 2
Interior
Interior Features Ceiling Fan(s), Kitchen - Eat-In, Recessed Lighting, Walk-in Closet(s), Floor Plan - Open
Hot Water Natural Gas
Heating Forced Air
Cooling Central A/C
Flooring Ceramic Tile, Luxury Vinyl Plank
Fireplaces Number 1
Fireplaces Type Wood, Mantel(s)
Equipment Dishwasher
Fireplace Y
Appliance Dishwasher
Heat Source Natural Gas
Exterior
Amenities Available Swimming Pool, Tennis Courts, Club House
Waterfront N
Water Access N
Roof Type Shingle
Accessibility None
Parking Type None
Garage N
Building
Story 1
Unit Features Garden 1 - 4 Floors
Foundation Slab
Sewer Public Sewer
Water Public
Architectural Style Other
Level or Stories 1
Additional Building Above Grade
New Construction N
Schools
School District East Windsor Regional Schools
Others
Pets Allowed Y
HOA Fee Include Pool(s),Ext Bldg Maint,Snow Removal,Trash,All Ground Fee
Senior Community No
Tax ID 01-00006-00001 01-C0234
Ownership Condominium
Acceptable Financing Cash, Conventional
Listing Terms Cash, Conventional
Financing Cash,Conventional
Special Listing Condition Standard
Pets Description No Pet Restrictions
Read Less Info
Want to know what your home might be worth? Contact us for a FREE valuation!

Our team is ready to help you sell your home for the highest possible price ASAP

Bought with Non Member • Non Subscribing Office

"My job is to find and attract mastery-based agents to the office, protect the culture, and make sure everyone is happy! "







