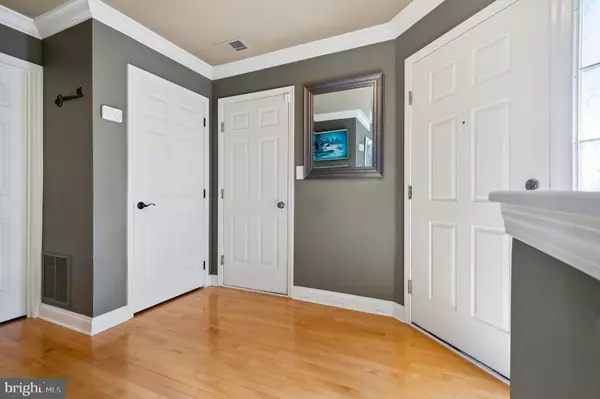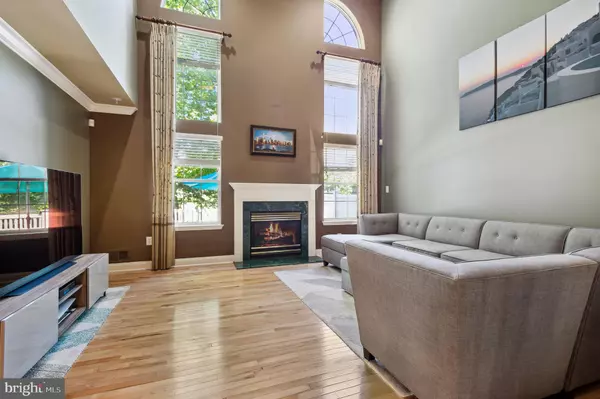$500,000
$470,000
6.4%For more information regarding the value of a property, please contact us for a free consultation.
2 Beds
4 Baths
1,828 SqFt
SOLD DATE : 08/29/2022
Key Details
Sold Price $500,000
Property Type Townhouse
Sub Type Interior Row/Townhouse
Listing Status Sold
Purchase Type For Sale
Square Footage 1,828 sqft
Price per Sqft $273
Subdivision Twin Pines
MLS Listing ID NJME2018318
Sold Date 08/29/22
Style Traditional
Bedrooms 2
Full Baths 2
Half Baths 2
HOA Fees $318/mo
HOA Y/N Y
Abv Grd Liv Area 1,828
Originating Board BRIGHT
Year Built 1997
Annual Tax Amount $9,395
Tax Year 2016
Property Description
Your search is finally over. Welcome home to this magnificent 2 Bed 2.5 Bath Townhome in the desirable community of Twin Pines. Meticulously maintained and highlighted by stunning hardwood floors and high ceilings, this home feels as though it was just built. Upon entry through the grand foyer is a show stopping dining room with lavish wallpaper and elegant sconces. Just beyond, a living room with ceilings that reach to the sky beckons you to sit back and relax after a long day. The kitchen boasts updated stainless steel appliances, central island with seating, and ample natural light that pours in from the floor-to-ceiling sliding glass doors opening onto the deck and lush backyard. Upstairs, the homes master suite awaits with vaulted ceilings, two walk-in closets, adjoining ensuite with soaking tub, and private balcony. The home's second bedroom with walk-in closet, as well as an additional full bath can also be found on the second floor. Special features to note are the completely finished basement with convenient half bath and recessed lighting, large two-car garage, all new washer, dryer, window shades, garage door, as well as faucets and recessed lighting in the master. The pristine paver patio is fenced-in for your privacy, but you can head on over to the community pool to enjoy summer fun with friendly neighbors. Top-rated schools, close-by recreation areas, shopping, dining, major roads, and train station all just minutes away. Your dream home awaits schedule a showing today!
Location
State NJ
County Mercer
Area Hopewell Twp (21106)
Zoning R-5
Rooms
Other Rooms Dining Room, Primary Bedroom, Bedroom 2, Kitchen, Family Room, Basement, Laundry, Loft, Bathroom 2, Primary Bathroom, Half Bath
Basement Full, Fully Finished
Interior
Interior Features Primary Bath(s), Kitchen - Island, Butlers Pantry, Ceiling Fan(s), Stall Shower, Kitchen - Eat-In
Hot Water Natural Gas
Heating Central, Forced Air
Cooling Central A/C
Flooring Wood, Fully Carpeted, Tile/Brick
Fireplaces Number 1
Fireplaces Type Marble, Gas/Propane
Equipment Oven - Self Cleaning, Dishwasher
Fireplace Y
Appliance Oven - Self Cleaning, Dishwasher
Heat Source Natural Gas
Laundry Main Floor
Exterior
Exterior Feature Patio(s), Balcony
Garage Inside Access, Garage Door Opener
Garage Spaces 2.0
Utilities Available Cable TV
Amenities Available Swimming Pool, Club House
Waterfront N
Water Access N
Roof Type Pitched,Shingle
Accessibility None
Porch Patio(s), Balcony
Parking Type Attached Garage, Other
Attached Garage 2
Total Parking Spaces 2
Garage Y
Building
Story 2
Foundation Slab, Other
Sewer Public Sewer
Water Public
Architectural Style Traditional
Level or Stories 2
Additional Building Above Grade
Structure Type 9'+ Ceilings
New Construction N
Schools
Elementary Schools Stony Brook
Middle Schools Timberlane
High Schools Central
School District Hopewell Valley Regional Schools
Others
HOA Fee Include Pool(s),Common Area Maintenance,Ext Bldg Maint,Lawn Maintenance,Snow Removal,Trash,Insurance,All Ground Fee
Senior Community No
Tax ID 06-00078 37-00001-C339
Ownership Fee Simple
SqFt Source Estimated
Security Features Security System
Special Listing Condition Standard
Read Less Info
Want to know what your home might be worth? Contact us for a FREE valuation!

Our team is ready to help you sell your home for the highest possible price ASAP

Bought with Non Member • Non Subscribing Office

"My job is to find and attract mastery-based agents to the office, protect the culture, and make sure everyone is happy! "







