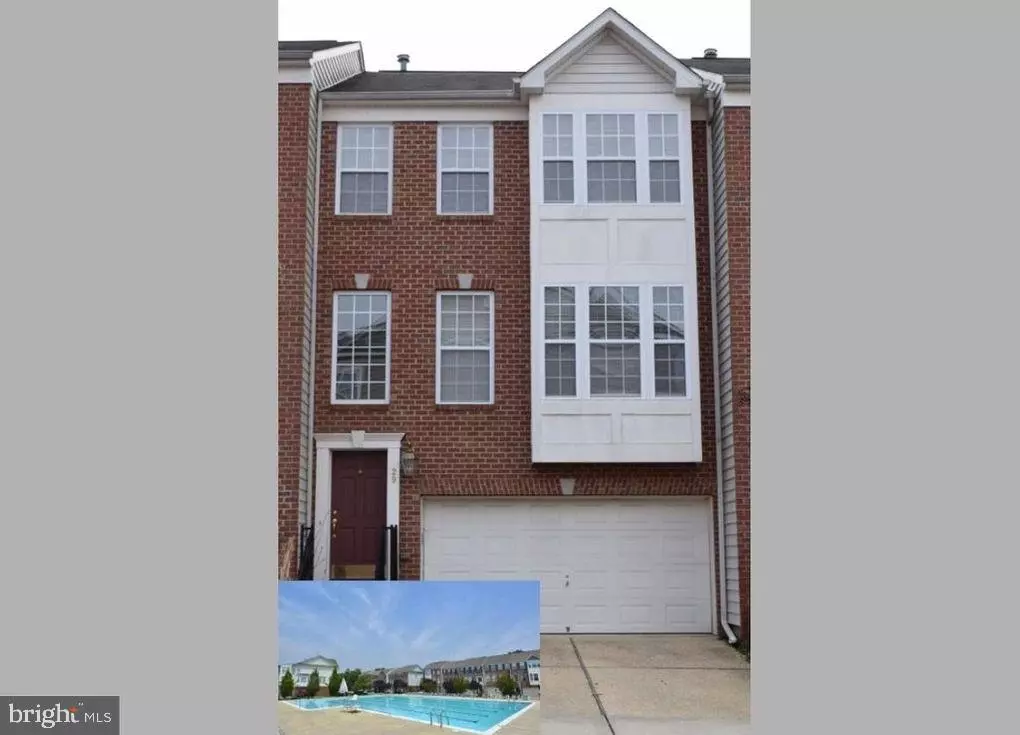$410,000
$425,000
3.5%For more information regarding the value of a property, please contact us for a free consultation.
3 Beds
4 Baths
2,520 SqFt
SOLD DATE : 04/13/2021
Key Details
Sold Price $410,000
Property Type Townhouse
Sub Type Interior Row/Townhouse
Listing Status Sold
Purchase Type For Sale
Square Footage 2,520 sqft
Price per Sqft $162
Subdivision The Landings At River Oaks
MLS Listing ID MDAA460578
Sold Date 04/13/21
Style Colonial
Bedrooms 3
Full Baths 3
Half Baths 1
HOA Fees $170/mo
HOA Y/N Y
Abv Grd Liv Area 2,520
Originating Board BRIGHT
Year Built 2004
Annual Tax Amount $4,358
Tax Year 2021
Lot Size 1,760 Sqft
Acres 0.04
Property Description
Wonderful opportunity for a spacious 2-car garage townhome on a cul-de-sac in an amenity rich community - just 2 blocks to private community pool and clubhouse! Bump-outs on all levels plus 9ft ceilings with decorative crown molding provide the extra open space for this home. Main level boasts open floorplan areas as well as the gourmet kitchen with granite counters, glass tile backsplash and stainless steel appliances. Breakfast nook adjacent to kitchen with wood floors and lots of natural light from surrounding windows plus a slider that leads to back deck. Upper level includes 3 sizeable bedrooms with vaulted ceilings plus additional full bath and laundry in main hallway. The expansive master suite includes walk-in closet and ensuite with large garden tub, double sinks and a walk-in shower. Lower level consists of an open floorplan with a cozy gas fireplace, a full bath, and another slider door leading to the back patio and fenced-in yard. The yard is well appointed by backing to trees and common area, which provide added privacy by not facing other homes. Community is in close proximity to downtown Annapolis and minutes from Rt 50 and Rt 97 for commuting to DC, Baltimore and the Eastern Shore.
Location
State MD
County Anne Arundel
Zoning R10
Interior
Interior Features Breakfast Area, Carpet, Ceiling Fan(s), Combination Dining/Living, Combination Kitchen/Dining, Crown Moldings, Dining Area, Family Room Off Kitchen, Floor Plan - Open, Kitchen - Gourmet, Kitchen - Island, Primary Bath(s), Recessed Lighting, Soaking Tub, Sprinkler System, Stall Shower, Tub Shower, Upgraded Countertops, Wood Floors, Window Treatments
Hot Water Natural Gas
Heating Forced Air
Cooling Central A/C
Flooring Carpet, Ceramic Tile, Hardwood, Vinyl
Fireplaces Number 1
Fireplaces Type Gas/Propane
Equipment Built-In Microwave, Dishwasher, Dryer - Electric, Oven/Range - Gas, Refrigerator, Stainless Steel Appliances, Washer, Water Heater
Fireplace Y
Appliance Built-In Microwave, Dishwasher, Dryer - Electric, Oven/Range - Gas, Refrigerator, Stainless Steel Appliances, Washer, Water Heater
Heat Source Natural Gas
Exterior
Parking Features Garage Door Opener
Garage Spaces 2.0
Amenities Available Club House, Common Grounds, Pool - Outdoor, Tot Lots/Playground, Other
Water Access N
Roof Type Shingle
Accessibility 32\"+ wide Doors, >84\" Garage Door, Doors - Lever Handle(s), Doors - Swing In, Other
Attached Garage 2
Total Parking Spaces 2
Garage Y
Building
Story 3
Sewer Public Sewer
Water Public
Architectural Style Colonial
Level or Stories 3
Additional Building Above Grade, Below Grade
Structure Type 9'+ Ceilings,Dry Wall,Vaulted Ceilings
New Construction N
Schools
School District Anne Arundel County Public Schools
Others
Senior Community No
Tax ID 020145490213360
Ownership Fee Simple
SqFt Source Assessor
Security Features Carbon Monoxide Detector(s),Smoke Detector,Sprinkler System - Indoor
Special Listing Condition Standard
Read Less Info
Want to know what your home might be worth? Contact us for a FREE valuation!

Our team is ready to help you sell your home for the highest possible price ASAP

Bought with Thomas S Hennerty • NetRealtyNow.com, LLC
"My job is to find and attract mastery-based agents to the office, protect the culture, and make sure everyone is happy! "







