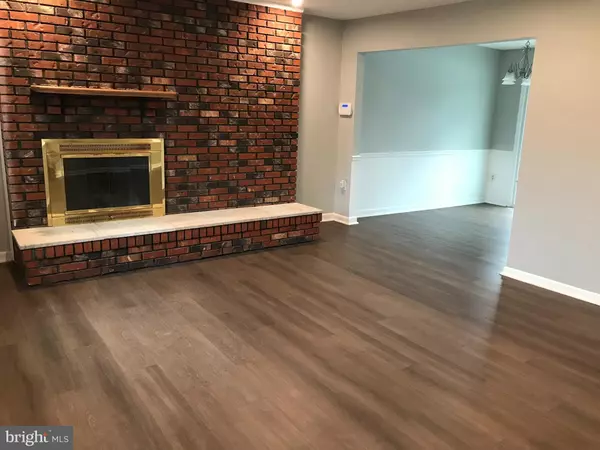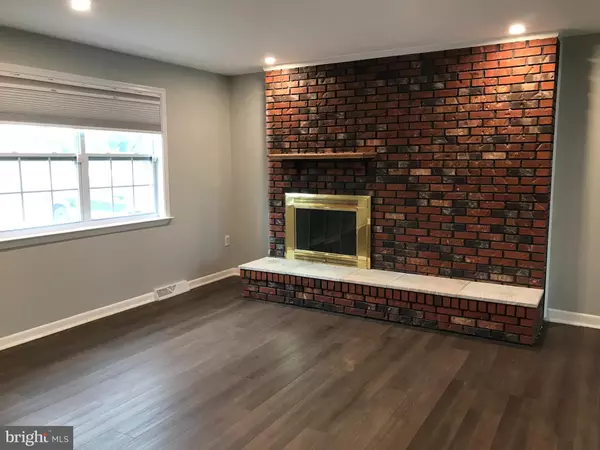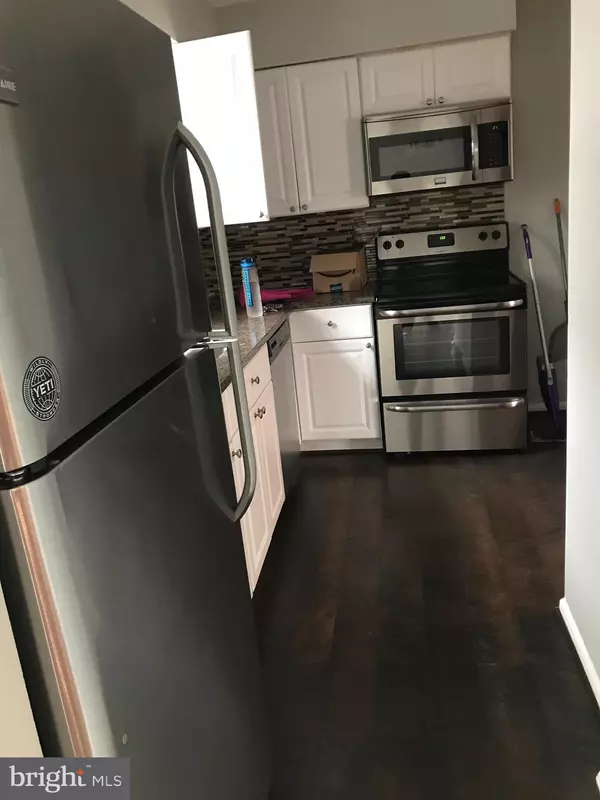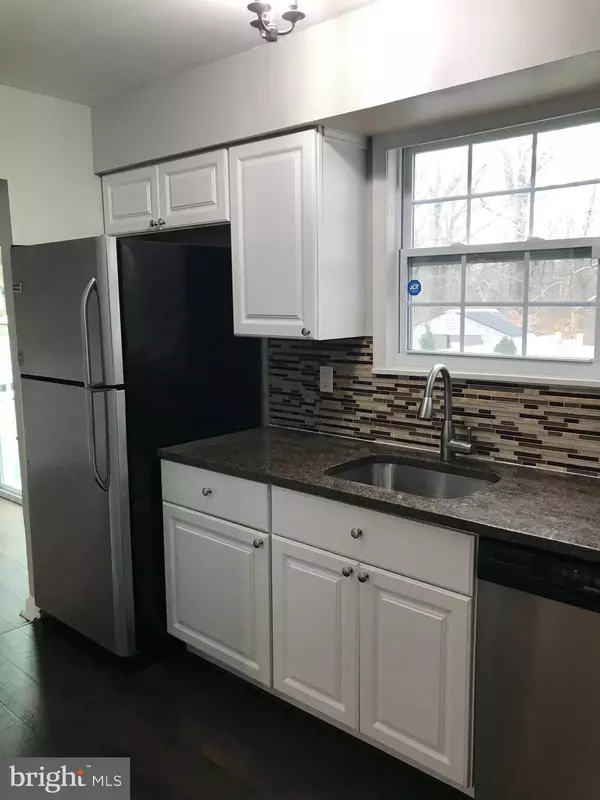$310,000
$285,000
8.8%For more information regarding the value of a property, please contact us for a free consultation.
4 Beds
2 Baths
1,276 SqFt
SOLD DATE : 02/09/2022
Key Details
Sold Price $310,000
Property Type Single Family Home
Sub Type Twin/Semi-Detached
Listing Status Sold
Purchase Type For Sale
Square Footage 1,276 sqft
Price per Sqft $242
Subdivision Glen Burnie
MLS Listing ID MDAA2017368
Sold Date 02/09/22
Style Colonial
Bedrooms 4
Full Baths 1
Half Baths 1
HOA Y/N N
Abv Grd Liv Area 1,276
Originating Board BRIGHT
Year Built 1978
Annual Tax Amount $2,796
Tax Year 2021
Lot Size 6,262 Sqft
Acres 0.14
Property Description
This is the home you are looking for! Move in ready with 3 levels of living space, and easy access to Ritchie Highway, Route 100, I-97, BWMC & AACC.
Main floor features living and dining areas with new flooring, kitchen with granite counters, stainless steel appliances and built-in microwave. There is a raised hearth brick fireplace for those cold winter months. New recessed lights in living room. Sliding door off main floor dining area leads to a deck for summer BBQs and outdoor entertaining. Half bath completes main level. Second floor has three bedrooms and a full bath. Finished basement with a Family room, recessed lighting, and 2 custom corner niches, a bedroom/den, a laundry area with a wash Tub, and Washer and Dryer about 2 years old. Sump pump and a Separate entrance. Freshly painted throughout. Property extends beyond the fully fenced-in backyard. Space for parking 3 cars.
Location
State MD
County Anne Arundel
Zoning R5
Rooms
Other Rooms Living Room, Dining Room, Bedroom 2, Bedroom 3, Bedroom 4, Kitchen, Family Room, Bedroom 1, Bathroom 1
Basement Other
Interior
Interior Features Attic, Carpet, Ceiling Fan(s), Chair Railings, Formal/Separate Dining Room, Recessed Lighting, Upgraded Countertops
Hot Water Electric
Heating Forced Air
Cooling Central A/C, Ceiling Fan(s)
Fireplaces Number 1
Fireplaces Type Brick, Screen
Equipment Built-In Microwave, Dishwasher, Exhaust Fan, Oven/Range - Electric, Range Hood, Refrigerator, Stove, Dryer, Washer
Fireplace Y
Window Features Double Pane,Insulated,Replacement,Screens
Appliance Built-In Microwave, Dishwasher, Exhaust Fan, Oven/Range - Electric, Range Hood, Refrigerator, Stove, Dryer, Washer
Heat Source Electric
Laundry Basement, Hookup
Exterior
Fence Privacy, Rear, Vinyl
Water Access N
View Trees/Woods
Accessibility Other
Garage N
Building
Story 3
Foundation Block
Sewer Public Sewer
Water Public
Architectural Style Colonial
Level or Stories 3
Additional Building Above Grade, Below Grade
New Construction N
Schools
School District Anne Arundel County Public Schools
Others
Senior Community No
Tax ID 020532690013008
Ownership Fee Simple
SqFt Source Assessor
Special Listing Condition Standard
Read Less Info
Want to know what your home might be worth? Contact us for a FREE valuation!

Our team is ready to help you sell your home for the highest possible price ASAP

Bought with Vincent M Caropreso • Keller Williams Flagship of Maryland
"My job is to find and attract mastery-based agents to the office, protect the culture, and make sure everyone is happy! "







