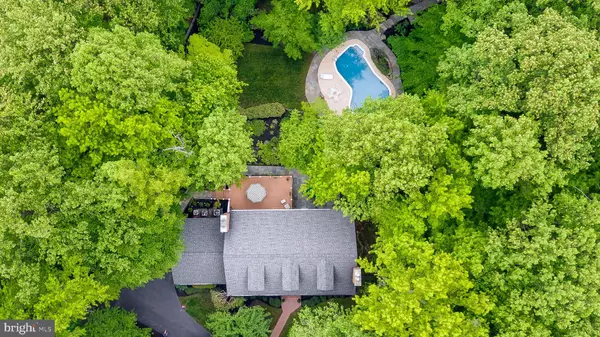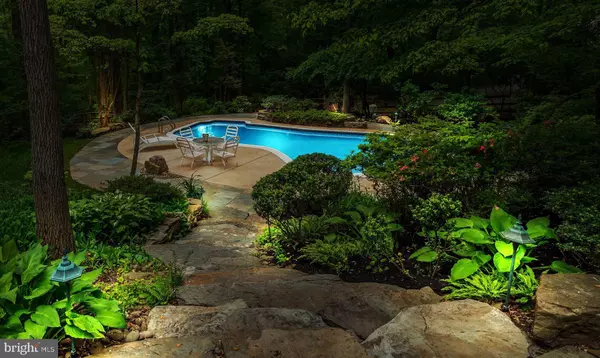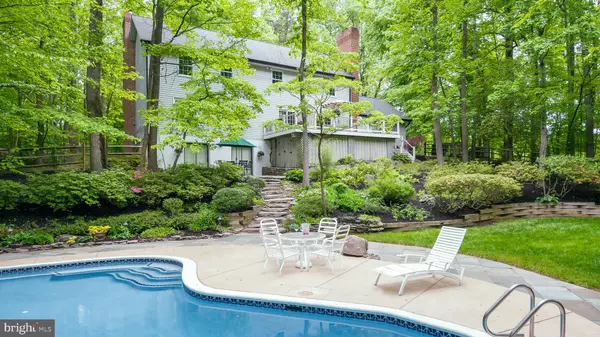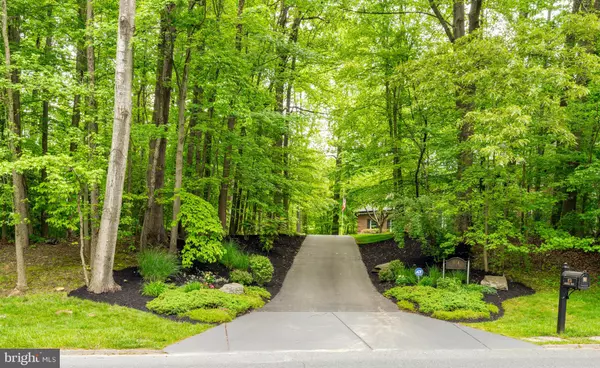$1,175,000
$1,295,000
9.3%For more information regarding the value of a property, please contact us for a free consultation.
6 Beds
5 Baths
4,342 SqFt
SOLD DATE : 08/19/2022
Key Details
Sold Price $1,175,000
Property Type Single Family Home
Sub Type Detached
Listing Status Sold
Purchase Type For Sale
Square Footage 4,342 sqft
Price per Sqft $270
Subdivision The Woods
MLS Listing ID MDAA2036512
Sold Date 08/19/22
Style Colonial
Bedrooms 6
Full Baths 4
Half Baths 1
HOA Y/N N
Abv Grd Liv Area 4,342
Originating Board BRIGHT
Year Built 1986
Annual Tax Amount $8,496
Tax Year 2021
Lot Size 2.152 Acres
Acres 2.15
Property Description
This beautifully maintained 4 story home is set on 2.56 acres, nestled in prime woodland on a corner lot. The 6 BR/4.5 bath home overlooks a discretely fenced and landscaped large shade-garden, lawn, private swimming pool, and forest area. The house has an attached garage and the property has two driveways entrances to the property. It has been extensively remodeled, with the main floor plan changed to the present structure and the 4th floor and basement finished, bringing the total finished area to 5845 sq ft. The workshop adjoining the basement and the garage were also finished. About the same time the garden was completely landscaped with bluestone pathways, extensive plantings and the large natural stone steps, and the designer lighting system installed. A full underground irrigation system was also installed for both the rear and the front gardens and lawns. The saltwater swimming pool was completely rebuilt by Anthony Pools, features a natural gas heater, automated wireless controls, and the present Blue Lagoon Ecofinish was applied in 2021. The deck at the rear of the house was rebuilt, and the custom garden shed installed. An additional 0.47 acres of adjoining land became available and was purchased in 2021 to extend the boundary at the front to the road edge, bringing the total lot area to the present 2.56 acres. There are three HVAC systems, one each for the lower two floors, one for the upper two floors, and one for the garage which is fully finished and insulated. The main house units were replaced in 2021 with energy efficient units, variable speed fan systems and Wi-Fi controllers. The house has an extensive SimpliSafe Wi-Fi alarm system that includes both perimeter and intrusion sensors as well as fire, carbon monoxide and water sensors. The property is quiet with two boundaries on rural no-through roads and the other two face no-build areas, with one on a large wooded area zoned for nature conservancy. The house has two driveways, with the lower driveway providing a second entrance with access for contractors and additional guest parking spaces. This picturesque lot is ideally situated, 30 mins from BWI Airport, 15 mins from the AAMC, Westfield Mall & Parole Town Center, while the beautiful Generals Highway State Park is 10 minutes away. The gourmet kitchen has custom built cabinetry, quartz countertops and top of the line appliances. The adjoining breakfast area and family room includes a remote controlled natural gas log fireplace. A sliding door leads to a large deck, which sits high in the surrounding trees due to the elevation of the house, and is a wonderful place to watch and listen to the birds. The other remote controlled natural gas log fireplaces are in the sitting room and the master bedroom. The MBR/MBA suite with jacuzzi, a guest BR/FBA suite and an additional 2 BRs and FBA are all on the main BR floor. There is a single BR on the main floor, presently used as an office, and another large BR on the top floor, previously used as a library. There is also an office on the top floor with views over the trees. It presently has a sofa bed and can be used as a sixth BR. The basement, which was previously used as a cinema, is fully finished, has a FBA, countertop w/ sink, sliding doors leading to the bluestone patio. This patio is elevated and is a wonderful place for entertaining guests as it overlooks the forest, garden and swimming pool. The house is well equipped for workspace as the basement has an adjoining large finished workshop with a complete work bench, fitted cupboards, under-counter lighting, and a compressed air supply plumbed to both the workshop and the garage. There is an attached climate controlled double garage with a workbench, compressed air points, storage racks, large windows, high ceilings and electric doors & large attic space over the garage for storage. In the garden plantings of perennials, bulbs & flowering shrubbery ensure there is something of interest to see.
Location
State MD
County Anne Arundel
Zoning R1
Rooms
Other Rooms Study, Bedroom 6
Basement Connecting Stairway, Full, Outside Entrance, Rear Entrance, Space For Rooms, Walkout Level, Fully Finished
Main Level Bedrooms 1
Interior
Interior Features Entry Level Bedroom, Kitchen - Country, Primary Bath(s), Window Treatments, Attic, Carpet, Ceiling Fan(s), Crown Moldings, Family Room Off Kitchen, Floor Plan - Traditional, Formal/Separate Dining Room, Kitchen - Gourmet, Kitchen - Table Space, Upgraded Countertops, Water Treat System, Walk-in Closet(s), WhirlPool/HotTub
Hot Water Natural Gas
Heating Forced Air
Cooling Ceiling Fan(s), Central A/C
Flooring Carpet, Hardwood, Other, Luxury Vinyl Tile
Fireplaces Number 3
Fireplaces Type Screen, Gas/Propane
Equipment Cooktop, Cooktop - Down Draft, Dryer, Exhaust Fan, Icemaker, Intercom, Oven - Wall, Range Hood, Refrigerator, Washer, Built-In Microwave, Dishwasher, Disposal
Fireplace Y
Window Features Double Pane,Storm
Appliance Cooktop, Cooktop - Down Draft, Dryer, Exhaust Fan, Icemaker, Intercom, Oven - Wall, Range Hood, Refrigerator, Washer, Built-In Microwave, Dishwasher, Disposal
Heat Source Natural Gas
Exterior
Exterior Feature Patio(s), Deck(s)
Parking Features Garage Door Opener
Garage Spaces 2.0
Fence Partially
Pool In Ground
Water Access N
View Pasture, Trees/Woods
Roof Type Composite,Shingle
Street Surface Black Top
Accessibility >84\" Garage Door
Porch Patio(s), Deck(s)
Road Frontage City/County
Attached Garage 2
Total Parking Spaces 2
Garage Y
Building
Lot Description Backs - Open Common Area, Backs to Trees, Landscaping, Trees/Wooded
Story 4
Foundation Other
Sewer Private Septic Tank
Water Well
Architectural Style Colonial
Level or Stories 4
Additional Building Above Grade, Below Grade
New Construction N
Schools
School District Anne Arundel County Public Schools
Others
Senior Community No
Tax ID 020297690007839
Ownership Fee Simple
SqFt Source Assessor
Security Features Intercom,Electric Alarm
Special Listing Condition Standard
Read Less Info
Want to know what your home might be worth? Contact us for a FREE valuation!

Our team is ready to help you sell your home for the highest possible price ASAP

Bought with Alison Wisnom • Coldwell Banker Realty
"My job is to find and attract mastery-based agents to the office, protect the culture, and make sure everyone is happy! "







