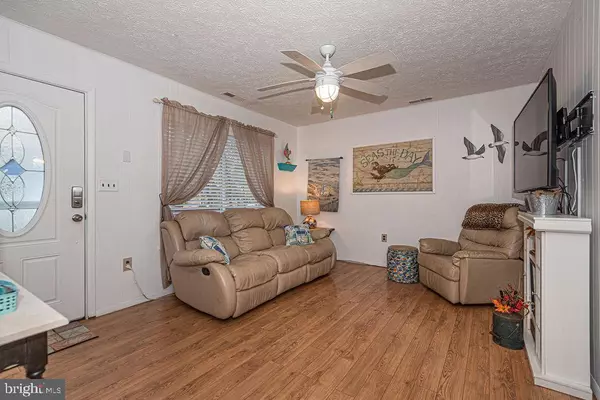$255,000
$259,900
1.9%For more information regarding the value of a property, please contact us for a free consultation.
3 Beds
2 Baths
988 SqFt
SOLD DATE : 12/31/2021
Key Details
Sold Price $255,000
Property Type Single Family Home
Sub Type Detached
Listing Status Sold
Purchase Type For Sale
Square Footage 988 sqft
Price per Sqft $258
Subdivision Ocean Pines - Bainbridge
MLS Listing ID MDWO2003704
Sold Date 12/31/21
Style Ranch/Rambler
Bedrooms 3
Full Baths 2
HOA Fees $83/ann
HOA Y/N Y
Abv Grd Liv Area 988
Originating Board BRIGHT
Year Built 1985
Annual Tax Amount $1,333
Tax Year 2021
Lot Size 9,291 Sqft
Acres 0.21
Lot Dimensions 0.00 x 0.00
Property Description
FABULOUS FIND!!! Welcoming you into this surprisingly spacious, affordable and cozy home. With a fantastic location on a quiet street, you'll find that this 3 bed/2 bath, little gem packs quite a punch. The living room and kitchen offer plenty of room to entertain, while cooking and enjoying quality time with your family and friends. You may also enjoy the warmer months of the year outdoors, in the private backyard or on the 10x10 deck. The garage shed has been provided electric and offers ample additional space for storage. The roof was NEWLY replaced in 2021 and the already deepened driveway was given additional car parking space. The crawl space is conditioned and the washer and dryer have recently been replaced within the last two years. The home comes with a ONE YEAR WARRANTY and is lovingly maintained for new homeowners.
Location
State MD
County Worcester
Area Worcester Ocean Pines
Zoning R-2
Rooms
Main Level Bedrooms 3
Interior
Interior Features Attic/House Fan, Carpet, Ceiling Fan(s), Combination Kitchen/Living, Entry Level Bedroom, Kitchen - Country, Kitchen - Table Space, Primary Bath(s), Pantry, Stall Shower, Window Treatments
Hot Water Electric
Heating Heat Pump(s)
Cooling Central A/C
Flooring Carpet, Ceramic Tile, Laminated
Equipment Built-In Microwave, Dishwasher, Disposal, Dryer, Exhaust Fan, Oven/Range - Electric, Refrigerator, Washer, Water Heater
Furnishings No
Fireplace N
Window Features Screens
Appliance Built-In Microwave, Dishwasher, Disposal, Dryer, Exhaust Fan, Oven/Range - Electric, Refrigerator, Washer, Water Heater
Heat Source Electric
Exterior
Exterior Feature Deck(s), Roof
Garage Spaces 3.0
Amenities Available Basketball Courts, Beach, Beach Club, Boat Ramp, Club House, Common Grounds, Community Center, Golf Course, Golf Course Membership Available, Jog/Walk Path, Lake, Bike Trail, Marina/Marina Club, Picnic Area, Pool - Indoor, Pool - Outdoor, Pool Mem Avail, Recreational Center, Swimming Pool, Tennis Courts, Other
Water Access N
Roof Type Architectural Shingle
Accessibility None
Porch Deck(s), Roof
Total Parking Spaces 3
Garage N
Building
Story 1
Foundation Crawl Space
Sewer Public Sewer
Water Public
Architectural Style Ranch/Rambler
Level or Stories 1
Additional Building Above Grade, Below Grade
New Construction N
Schools
School District Worcester County Public Schools
Others
Senior Community No
Tax ID 2403044807
Ownership Fee Simple
SqFt Source Assessor
Acceptable Financing Cash, Conventional, FHA, USDA, VA
Listing Terms Cash, Conventional, FHA, USDA, VA
Financing Cash,Conventional,FHA,USDA,VA
Special Listing Condition Standard
Read Less Info
Want to know what your home might be worth? Contact us for a FREE valuation!

Our team is ready to help you sell your home for the highest possible price ASAP

Bought with R. Erik Windrow • Keller Williams Realty Delmarva
"My job is to find and attract mastery-based agents to the office, protect the culture, and make sure everyone is happy! "







