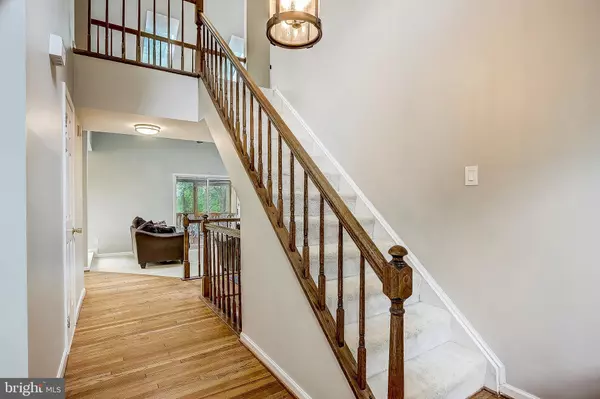$620,000
$585,000
6.0%For more information regarding the value of a property, please contact us for a free consultation.
5 Beds
4 Baths
3,718 SqFt
SOLD DATE : 06/30/2021
Key Details
Sold Price $620,000
Property Type Single Family Home
Sub Type Detached
Listing Status Sold
Purchase Type For Sale
Square Footage 3,718 sqft
Price per Sqft $166
Subdivision Goshen Estates
MLS Listing ID MDMC759854
Sold Date 06/30/21
Style Contemporary
Bedrooms 5
Full Baths 3
Half Baths 1
HOA Fees $19/ann
HOA Y/N Y
Abv Grd Liv Area 2,382
Originating Board BRIGHT
Year Built 1987
Annual Tax Amount $5,119
Tax Year 2021
Lot Size 0.355 Acres
Acres 0.36
Property Description
Stately colonial situated on a cul-de-sac and backing to breathtaking parkland! This smart home features main level light controls and OWNED solar panels to save money and the environment! Total net electricity costs minus SREC (Solar Renewable Energy Credit) income from June '20 to May '21 was *negative* $76.54/yr with no monthly loan/lease payments! Wait until you see your utility bills! Formal living room and sunny dining room with huge bay window afford amazing entertaining opportunities. Updated eat-in kitchen boasts a perfect picture window, granite counters and white cabinetry with customized oversized drawers. Maytag fingerprint-resistant matching stainless steel appliances w/10-year major parts warranty (Range and DW '21, Microwave '18 and Fridge '17). Sun-drenched great room with soaring ceilings, three skylights and fireplace with wood burning insert. Enjoy the scenic views from the deck and dine in style in the amazing screened-in porch with ceiling fan. Upstairs retreat to your large primary suite with walk-in closet and private bath with soaking tub, separate shower and dual vanity. Three additional bedrooms and a full hall bath complete this level. Finished walk-out basement boasts a large recreation space perfect for an in-home gym and a fifth bedroom for guests or to work from home. Under the deck is a river stone patio with storage area and custom-built rock climbing wall. Don't miss the spacious laundry room with ample storage and the third full bath! Two-car garage has built-in shelves, pegboard, and overhead storage. Upgrades to this home includes: New flooring in DR, Kitchen and FR ('21), Paint and modern light fixtures ('20), HVAC ('19), W/D ('17), DR, Kitchen and Foyer windows ('16), Deck and porch ('15), Architectural shingle roof w/ transferrable warranty and skylights ('13). Outdoor lovers paradise with Great Seneca Stream Valley Park's numerous hiking and biking trails right in your backyard! Walking distance to Great Seneca Stream, Seneca Greenway Trail, and North Creek Lake. Conveniently located to shopping, groceries, restaurants and commuter routes!
Location
State MD
County Montgomery
Zoning R200
Rooms
Basement Daylight, Full, Fully Finished, Outside Entrance, Walkout Level
Interior
Interior Features Crown Moldings, Dining Area, Kitchen - Table Space, Primary Bath(s), Upgraded Countertops, Window Treatments
Hot Water Electric
Heating Forced Air, Heat Pump(s)
Cooling Central A/C, Heat Pump(s)
Fireplaces Number 1
Equipment Dishwasher, Disposal, Dryer, Exhaust Fan, Microwave, Oven/Range - Electric, Refrigerator
Fireplace Y
Appliance Dishwasher, Disposal, Dryer, Exhaust Fan, Microwave, Oven/Range - Electric, Refrigerator
Heat Source Electric
Exterior
Parking Features Garage Door Opener
Garage Spaces 2.0
Water Access N
Accessibility None
Attached Garage 2
Total Parking Spaces 2
Garage Y
Building
Story 3
Sewer Public Sewer
Water Public
Architectural Style Contemporary
Level or Stories 3
Additional Building Above Grade, Below Grade
New Construction N
Schools
School District Montgomery County Public Schools
Others
Senior Community No
Tax ID 160902482194
Ownership Fee Simple
SqFt Source Assessor
Security Features Electric Alarm
Special Listing Condition Standard
Read Less Info
Want to know what your home might be worth? Contact us for a FREE valuation!

Our team is ready to help you sell your home for the highest possible price ASAP

Bought with Joshua I Velez • Samson Properties
"My job is to find and attract mastery-based agents to the office, protect the culture, and make sure everyone is happy! "







