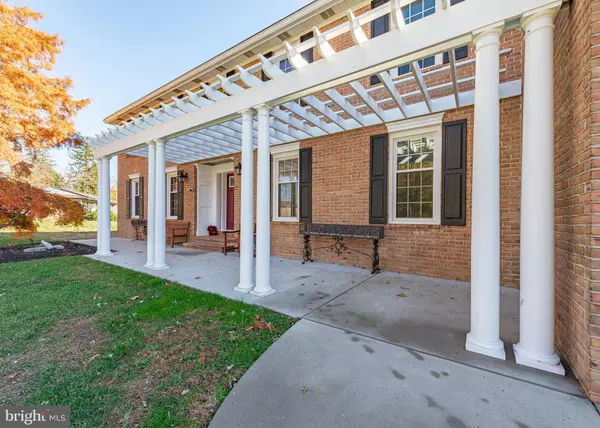$785,000
$799,900
1.9%For more information regarding the value of a property, please contact us for a free consultation.
4 Beds
5 Baths
3,568 SqFt
SOLD DATE : 12/30/2021
Key Details
Sold Price $785,000
Property Type Single Family Home
Sub Type Detached
Listing Status Sold
Purchase Type For Sale
Square Footage 3,568 sqft
Price per Sqft $220
Subdivision Patapsco Park Estates
MLS Listing ID MDHW2000299
Sold Date 12/30/21
Style Colonial
Bedrooms 4
Full Baths 3
Half Baths 2
HOA Y/N N
Abv Grd Liv Area 2,868
Originating Board BRIGHT
Year Built 1981
Annual Tax Amount $8,836
Tax Year 2020
Lot Size 0.665 Acres
Acres 0.66
Property Description
Sellers have approved showings in December for Back-up offers. Spacious and gracious describes this beautiful residence! Located in the sought after Patapsco Park Estates community of custom built homes, this is the one you have been waiting for! The level landscaped .66 acre lot backs to permanent parkland which provides an ever changing view of nature and a joy for all seasons! Relax on the screened porch or expansive deck and watch the wildlife. Enjoy entertaining in your private yard with plenty of space for outdoor fun! Recent exterior updates include a 50 year Architectural roof, gutters with gutter guards( roof and gutters have transferrable warranties), replacement windows with lifetime guarantee, new entry door, and pergola. One step inside and you will want to live here. A welcoming hardwood foyer opens to large formal living and dining rooms. The kitchen is sure to delight the family chef with stainless steel appliances, white cabinets, granite counters, new sink, and eating area with Anderson atrium doors leading to deck. Steps away is the family room with wood burning fireplace ideal to warm the chilly fall evenings. Light fills this area through another set of atrium doors. The attached side entry 2-car garage and screened porch can be accessed through the family room. A den/ office plus a powder room complete this level. The den can also serve as a first floor bedroom for guests . Both the main level and upper levels boast refinished hardwood floors. Venture upstairs to the primary bedroom which is an oasis with its separate sitting room ( office or nursery), walk-in closet, and adjoining new spa bath. Experience the luxury of the over-sized tiled shower with sliding frameless glass door, and the double vanity with plenty of storage space. Three additional generous-sized bedrooms with big closets are on this level plus 2 additional full renovated baths. The separate second floor laundry room with a window is a cheerful place to complete this family task! Spread out in the fully finished basement which features "easy -care" vinyl flooring and six double fully shelved closets to neatly store all your "collectibles", holiday decor, and games. The basement, with half bath, provides an open play area or can easily transform into an excellent media room. Everything is here for comfortable living and entertaining. Easy access to Routes 29,100, and 70 is ideal for the Baltimore, Washington, and Annapolis commuters. Nationally acclaimed Howard County schools, shopping, and places of worship are all nearby. Convenience and comfort combine in this lovely home which is sure to please the most discriminating buyer. Professional photos , virtual tour and floorplan coming after 11/17/21.
Location
State MD
County Howard
Zoning R20
Rooms
Other Rooms Living Room, Dining Room, Primary Bedroom, Bedroom 2, Bedroom 3, Bedroom 4, Kitchen, Family Room, Foyer, Study, Recreation Room, Bathroom 2, Bathroom 3, Primary Bathroom, Half Bath
Basement Full, Fully Finished, Heated, Improved, Sump Pump
Interior
Interior Features Chair Railings, Family Room Off Kitchen, Floor Plan - Open, Formal/Separate Dining Room, Kitchen - Eat-In, Kitchen - Table Space, Upgraded Countertops, Wood Floors
Hot Water Electric
Heating Heat Pump(s)
Cooling Central A/C
Flooring Hardwood
Fireplaces Number 1
Fireplaces Type Wood
Equipment Built-In Microwave, Built-In Range, Dishwasher, Dryer, Dryer - Electric, Exhaust Fan, Microwave, Oven - Self Cleaning, Oven/Range - Electric, Range Hood, Refrigerator, Stainless Steel Appliances, Washer, Water Heater, Disposal
Fireplace Y
Appliance Built-In Microwave, Built-In Range, Dishwasher, Dryer, Dryer - Electric, Exhaust Fan, Microwave, Oven - Self Cleaning, Oven/Range - Electric, Range Hood, Refrigerator, Stainless Steel Appliances, Washer, Water Heater, Disposal
Heat Source Electric
Exterior
Exterior Feature Deck(s), Porch(es), Screened
Parking Features Garage - Side Entry, Garage Door Opener
Garage Spaces 2.0
Water Access N
View Trees/Woods
Accessibility None
Porch Deck(s), Porch(es), Screened
Attached Garage 2
Total Parking Spaces 2
Garage Y
Building
Lot Description Backs to Trees, Backs - Parkland, Landscaping, Private
Story 3
Foundation Other
Sewer Private Septic Tank
Water Public
Architectural Style Colonial
Level or Stories 3
Additional Building Above Grade, Below Grade
New Construction N
Schools
School District Howard County Public School System
Others
Pets Allowed Y
Senior Community No
Tax ID 1402263165
Ownership Fee Simple
SqFt Source Assessor
Acceptable Financing Cash, Conventional, FHA, VA
Horse Property N
Listing Terms Cash, Conventional, FHA, VA
Financing Cash,Conventional,FHA,VA
Special Listing Condition Standard
Pets Allowed No Pet Restrictions
Read Less Info
Want to know what your home might be worth? Contact us for a FREE valuation!

Our team is ready to help you sell your home for the highest possible price ASAP

Bought with Joshua G Ducoulombier • ExecuHome Realty
"My job is to find and attract mastery-based agents to the office, protect the culture, and make sure everyone is happy! "







