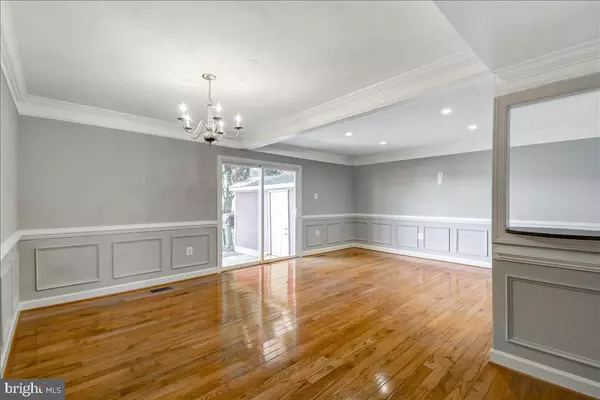$320,000
$315,000
1.6%For more information regarding the value of a property, please contact us for a free consultation.
4 Beds
4 Baths
2,193 SqFt
SOLD DATE : 06/03/2022
Key Details
Sold Price $320,000
Property Type Condo
Sub Type Condo/Co-op
Listing Status Sold
Purchase Type For Sale
Square Footage 2,193 sqft
Price per Sqft $145
Subdivision Burnt Mills Townhouses
MLS Listing ID MDMC2047646
Sold Date 06/03/22
Style Colonial
Bedrooms 4
Full Baths 3
Half Baths 1
Condo Fees $653/mo
HOA Y/N N
Abv Grd Liv Area 1,463
Originating Board BRIGHT
Year Built 1968
Annual Tax Amount $2,997
Tax Year 2021
Property Description
This stunning home is ready for you to make it your own!!! 3 levels of fully finished and updated space which provides all the amenities you need with the added bonus of the condominium perks. The first thing you will notice is the welcoming front entrance, where you can sit and enjoy the nice garden which you can personalize with your favorite flowers of the season, this is only one of the many features that makes this house amazing, so come on in and FALL IN LOVE!!! The inside is laid out perfectly for you! Walking in you will notice the spacious eat-in kitchen on your left with 2 custom buffet bars with granite countertops that continue throughout the entire kitchen that features oak cabinets with plenty of space . The stainless steel appliances, gas range, new tile flooring and backsplash tile adds the perfect decor to this kitchen. Beautiful hardwood floors in the living room with plenty of space for gatherings, dinners, and much more, you can divide this large space into various uses, also here you will find the half bath. Natural sunlight shines through the main level of the home, the sliding door off the living room leads to your lovely walkout patio and the common grounds. You will notice the recessed lighting and crown molding features throughout the entire home. The crown molding accentuates the architectural details which adds a touch of elegance and uniqueness to the home. Brand new carpet upstairs and in the basement! All bedrooms have a good amount of space to make your own, the master bedroom has a sliding door with access to the view of the front of the home and the master bath cannot be overlooked. Downstairs in the basement you have 1 bedroom, a full bath (this brings the total of baths to 3.5 ) and the wet bar/kitchenette area. The entire home has been freshly painted, all bathrooms have granite countertops except the basement, that one is marble, and the HVAC is 7 years old. The home is near neighborhood parks, community center, MLK pool, the White Oak Library, shopping, dinning, cafes, Metro and Ride On buses within a short distance. Some of the condo perks: no need to mow the lawn, to shovel snow or having to take the trash to the curve. What else are you waiting for, let's make this home yours today!! {Parking: you get 2 permits with one of them being an assigned space}
Location
State MD
County Montgomery
Zoning O
Rooms
Basement Connecting Stairway, Full, Fully Finished
Interior
Interior Features Attic, Carpet, Crown Moldings, Combination Kitchen/Dining, Combination Dining/Living, Recessed Lighting, Kitchen - Table Space, Wet/Dry Bar
Hot Water Electric
Heating Forced Air
Cooling Central A/C
Equipment Dishwasher
Appliance Dishwasher
Heat Source Electric
Laundry Basement
Exterior
Garage Spaces 1.0
Parking On Site 1
Amenities Available Tot Lots/Playground
Water Access N
Accessibility None
Total Parking Spaces 1
Garage N
Building
Story 3
Foundation Other
Sewer Public Sewer
Water Public
Architectural Style Colonial
Level or Stories 3
Additional Building Above Grade, Below Grade
New Construction N
Schools
School District Montgomery County Public Schools
Others
Pets Allowed Y
HOA Fee Include Common Area Maintenance,Gas,Heat,Insurance,Lawn Care Front,Parking Fee,Sewer,Snow Removal,Trash,Water
Senior Community No
Tax ID 160501540102
Ownership Condominium
Special Listing Condition Standard
Pets Allowed Number Limit
Read Less Info
Want to know what your home might be worth? Contact us for a FREE valuation!

Our team is ready to help you sell your home for the highest possible price ASAP

Bought with Nazir Ullah • Long & Foster Real Estate, Inc.
"My job is to find and attract mastery-based agents to the office, protect the culture, and make sure everyone is happy! "







