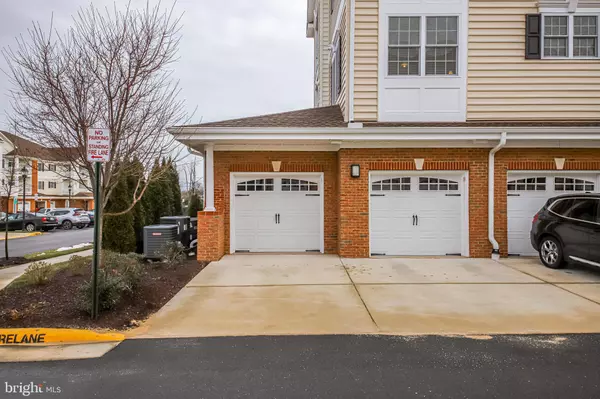$424,900
$424,900
For more information regarding the value of a property, please contact us for a free consultation.
3 Beds
2 Baths
1,833 SqFt
SOLD DATE : 02/26/2021
Key Details
Sold Price $424,900
Property Type Condo
Sub Type Condo/Co-op
Listing Status Sold
Purchase Type For Sale
Square Footage 1,833 sqft
Price per Sqft $231
Subdivision Regency At Dominion Valley
MLS Listing ID VAPW512392
Sold Date 02/26/21
Style Traditional,Transitional,Unit/Flat
Bedrooms 3
Full Baths 2
Condo Fees $375/mo
HOA Fees $301/mo
HOA Y/N Y
Abv Grd Liv Area 1,833
Originating Board BRIGHT
Year Built 2016
Annual Tax Amount $4,537
Tax Year 2020
Property Description
Better than new! Elegant and serene four year old condo, gently lived in by original owner. Regency is completely built out so this is your chance to get an almost new condo - the largest "Woodhall" floorplan with three bedrooms and over 1800 square feet. Light-filled corner location with lots of windows, hardwoods in living/dining/kitchen/breakfast/bedroom 3! The open and flowing design includes: *spacious dining room that can accommodate large scale furniture, *airy living room which steps out onto covered balcony *large kitchen with breakfast bar, granite counters, GE Profile Stainless Steel appliances and custom textured glass backsplash *adjoining table space breakfast room *laundry closet with full size washer and dryer *primary bedroom with room for a king size bed, plus sitting area and large walk-in closet *second and third bedrooms nicely distanced from the primary bedroom for maximum privacy, with access to the full second bathroom *third bedroom has hardwood floors and can be used as a convenient "work from home" office. This condo has everything you will need and if you have been thinking of downsizing to a condo - you will not feel squeezed in this condo! The main lobby enters on the second level of the building, so it is a quick, one floor elevator ride up to condo 306. The stairs are convenient to the condo, so it's easy in and easy out, in particular if you have a dog or come and go frequently. The garage (garage #12) is located almost directly under the unit, and is private, secure and heated! It has shelving for storage. You can park a second car on the pad just outside the garage door, plus there is overflow and visitor parking close by. Regency at Dominion Valley has so much to offer including a clubhouse with indoor and outdoor pools/restaurant/clubs and activities, miles of walking trails, golf memberships available. Don't wait -- this one won't last long!
Location
State VA
County Prince William
Zoning RPC
Direction North
Rooms
Other Rooms Living Room, Dining Room, Primary Bedroom, Bedroom 2, Bedroom 3, Kitchen, Bathroom 2, Primary Bathroom
Main Level Bedrooms 3
Interior
Interior Features Breakfast Area, Carpet, Ceiling Fan(s), Combination Dining/Living, Crown Moldings, Dining Area, Elevator, Entry Level Bedroom, Family Room Off Kitchen, Floor Plan - Open, Kitchen - Eat-In, Kitchen - Gourmet, Kitchen - Table Space, Primary Bath(s), Walk-in Closet(s)
Hot Water Natural Gas
Heating Forced Air
Cooling Central A/C
Equipment Built-In Microwave, Dishwasher, Disposal, Dryer, Refrigerator, Stainless Steel Appliances, Stove, Washer
Fireplace N
Appliance Built-In Microwave, Dishwasher, Disposal, Dryer, Refrigerator, Stainless Steel Appliances, Stove, Washer
Heat Source Natural Gas
Laundry Dryer In Unit, Washer In Unit
Exterior
Exterior Feature Balcony
Parking Features Garage Door Opener, Garage - Side Entry, Inside Access, Oversized
Garage Spaces 1.0
Amenities Available Bar/Lounge, Billiard Room, Club House, Common Grounds, Elevator, Exercise Room, Fitness Center, Gated Community, Golf Course Membership Available, Jog/Walk Path, Library, Pool - Indoor, Pool - Outdoor, Retirement Community, Sauna, Tennis Courts
Water Access N
Accessibility 32\"+ wide Doors, Elevator
Porch Balcony
Attached Garage 1
Total Parking Spaces 1
Garage Y
Building
Story 1
Unit Features Garden 1 - 4 Floors
Sewer Public Sewer
Water Public
Architectural Style Traditional, Transitional, Unit/Flat
Level or Stories 1
Additional Building Above Grade, Below Grade
New Construction N
Schools
School District Prince William County Public Schools
Others
Pets Allowed Y
HOA Fee Include Cable TV,Common Area Maintenance,Ext Bldg Maint,Health Club,High Speed Internet,Lawn Maintenance,Management,Pool(s),Recreation Facility,Reserve Funds,Road Maintenance,Sauna,Security Gate,Snow Removal,Standard Phone Service,Trash,Water
Senior Community Yes
Age Restriction 55
Tax ID 7299-82-0091.03
Ownership Condominium
Security Features 24 hour security,Fire Detection System,Intercom,Security Gate,Sprinkler System - Indoor
Special Listing Condition Standard
Pets Allowed Dogs OK
Read Less Info
Want to know what your home might be worth? Contact us for a FREE valuation!

Our team is ready to help you sell your home for the highest possible price ASAP

Bought with Jodi J. McCallister • Berkshire Hathaway HomeServices PenFed Realty
"My job is to find and attract mastery-based agents to the office, protect the culture, and make sure everyone is happy! "







