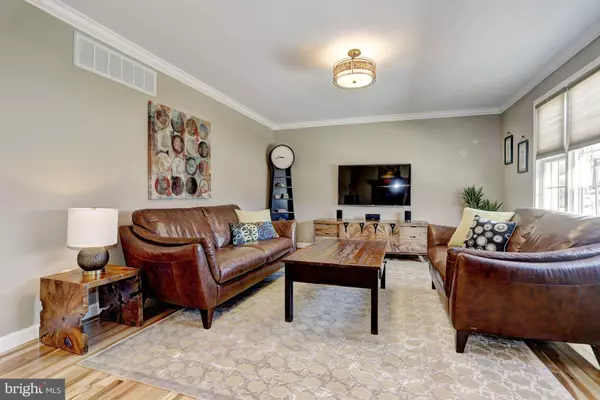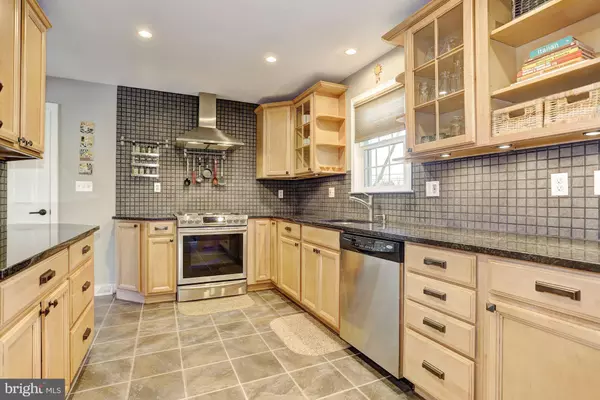$780,000
$779,000
0.1%For more information regarding the value of a property, please contact us for a free consultation.
5 Beds
4 Baths
3,996 SqFt
SOLD DATE : 04/14/2022
Key Details
Sold Price $780,000
Property Type Single Family Home
Sub Type Detached
Listing Status Sold
Purchase Type For Sale
Square Footage 3,996 sqft
Price per Sqft $195
Subdivision Stonecrest
MLS Listing ID MDHW2011732
Sold Date 04/14/22
Style Colonial
Bedrooms 5
Full Baths 4
HOA Y/N N
Abv Grd Liv Area 2,820
Originating Board BRIGHT
Year Built 1963
Annual Tax Amount $7,517
Tax Year 2017
Lot Size 0.708 Acres
Acres 0.71
Property Description
Extraordinary custom colonial home completely renovated and nestled in the desirable Stonecrest community offers sophisticated style combined with casual comfort. The welcoming exterior sets the tone for what awaits inside including sunbathed living spaces with a neutral color palette throughout, rich hickory hardwood floors, crown molding, cozy wood burning fireplace, and an exceptional layout. Prepare gourmet meals in the kitchen offering granite counters, tiled backsplash, stainless steel appliances including a gas range, recessed lighting, and a combined dining area. Spacious living room and family rooms ideal for entertaining family and friends. An inviting main level bedroom and a full bath complete the pristinely maintained main level. Ascend upstairs to the gracious primary bedroom suite boasting plush carpeting and a large walk in closet. Relax your cares away in the luxurious primary bath featuring elegant modern details including heated floors, a double vanity with vessel sinks, a freestanding soaking tub, and a glass enclosed shower with ceramic tile. Three additional bedrooms each with walk in closets, a laundry room, and a full bath conclude the upper level. Travel downstairs to the expansive lower level showcasing an impressive recreation room with wet bar, two additional bonus rooms or optional bedrooms, full bath, storage room, utility room, and walkout stair access. Home is equipped with prewired speakers on the main and lower levels and invisible fence around the exterior. Host the best barbecues in the backyard featuring a stunning composite deck, play area, fire pit, secured storage, and a scenic view of open land and mature trees. Property Updates: 2007 kitchen remodel and replacement windows, 2008 lower level and outdoor barbecue remodel, 2016 addition added, driveways, interior paint, shed, furnace, 2017 patio door replaced, deck, lower level carpet, front door, and hardwood flooring. Dont miss this incredible opportunity!
Location
State MD
County Howard
Zoning R20
Rooms
Other Rooms Living Room, Dining Room, Primary Bedroom, Bedroom 2, Bedroom 3, Bedroom 4, Bedroom 5, Kitchen, Game Room, Family Room, Den, Foyer, Study, Laundry, Storage Room, Utility Room
Basement Connecting Stairway, Outside Entrance, Rear Entrance, Sump Pump, Fully Finished, Daylight, Partial, Heated, Improved, Walkout Stairs, Windows
Main Level Bedrooms 1
Interior
Interior Features Attic, Kitchen - Eat-In, Primary Bath(s), Entry Level Bedroom, Upgraded Countertops, Crown Moldings, Window Treatments, Wet/Dry Bar, Wood Floors, Recessed Lighting, Floor Plan - Open, Carpet, Ceiling Fan(s), Breakfast Area, Dining Area, Soaking Tub, Walk-in Closet(s)
Hot Water Natural Gas
Heating Forced Air, Heat Pump(s), Programmable Thermostat, Zoned, Humidifier
Cooling Central A/C, Programmable Thermostat, Zoned
Flooring Carpet, Ceramic Tile, Hardwood
Fireplaces Number 1
Fireplaces Type Equipment, Mantel(s), Screen
Equipment Washer/Dryer Hookups Only, Dishwasher, Disposal, Exhaust Fan, Icemaker, Oven - Self Cleaning, Oven - Single, Oven - Wall, Oven/Range - Gas, Range Hood, Refrigerator, Stove, Water Dispenser, Water Heater, Dryer, Washer
Fireplace Y
Window Features Atrium,Double Pane,Insulated,Screens
Appliance Washer/Dryer Hookups Only, Dishwasher, Disposal, Exhaust Fan, Icemaker, Oven - Self Cleaning, Oven - Single, Oven - Wall, Oven/Range - Gas, Range Hood, Refrigerator, Stove, Water Dispenser, Water Heater, Dryer, Washer
Heat Source Electric, Natural Gas
Laundry Has Laundry, Upper Floor
Exterior
Exterior Feature Deck(s), Porch(es)
Parking Features Garage - Front Entry, Garage Door Opener
Garage Spaces 1.0
Water Access N
View Trees/Woods
Roof Type Shingle
Accessibility Other
Porch Deck(s), Porch(es)
Attached Garage 1
Total Parking Spaces 1
Garage Y
Building
Lot Description Landscaping, Premium, Corner
Story 3
Foundation Other
Sewer Public Sewer
Water Public
Architectural Style Colonial
Level or Stories 3
Additional Building Above Grade, Below Grade
Structure Type High,Dry Wall
New Construction N
Schools
Elementary Schools Veterans
Middle Schools Ellicott Mills
High Schools Centennial
School District Howard County Public School System
Others
Senior Community No
Tax ID 1402237849
Ownership Fee Simple
SqFt Source Estimated
Security Features Main Entrance Lock,Smoke Detector
Special Listing Condition Standard
Read Less Info
Want to know what your home might be worth? Contact us for a FREE valuation!

Our team is ready to help you sell your home for the highest possible price ASAP

Bought with Sijin Liu • EXP Realty, LLC
"My job is to find and attract mastery-based agents to the office, protect the culture, and make sure everyone is happy! "







