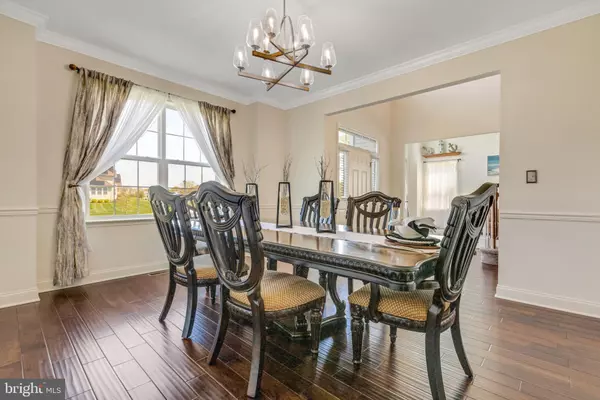$565,000
$550,000
2.7%For more information regarding the value of a property, please contact us for a free consultation.
5 Beds
4 Baths
3,061 SqFt
SOLD DATE : 05/19/2021
Key Details
Sold Price $565,000
Property Type Condo
Sub Type Condo/Co-op
Listing Status Sold
Purchase Type For Sale
Square Footage 3,061 sqft
Price per Sqft $184
Subdivision Legends At Mantua
MLS Listing ID NJGL274340
Sold Date 05/19/21
Style Colonial
Bedrooms 5
Full Baths 2
Half Baths 2
Condo Fees $280/ann
HOA Y/N N
Abv Grd Liv Area 3,061
Originating Board BRIGHT
Year Built 2018
Tax Year 2020
Lot Size 1.060 Acres
Acres 1.06
Lot Dimensions 0.00 x 0.00
Property Description
Look no further. With minimal homes on the market this home is sure to be a crowd pleaser. So make sure you run and don't walk, to this Open House before you miss out. Now let's talk about this stately home located in the desirable area of Mantua. It features 5 bedroom 2 1/2 bath that sits on an acre of land with plenty of privacy. There is only one neighbor next to you and your view behind is a nicely wooded lot. Some of the upgrades you will find in this large home are the hardwood floors through-out, a gourmet kitchen, and a gorgeous stone stacked fireplace wall that is a wonderful highlight to this home. All the rooms are very spacious, there is also a finished basement with extra ceiling height, a walk out to the backyard, a bedroom, and a full bath. Upstairs on the second floor you will find a huge master suite that has it's very own sitting room along with a tray ceiling. The master bath has upgraded tile with an extra large walk in shower and a soaking tub. If all that isn't enough there is plenty upgrades in that gourmet kitchen, you have upgraded ss appliances, quartz counters, tile backsplash, and all upgraded lighting. Make sure you put this on your list for open houses this weekend. Because it will be gone by Monday!
Location
State NJ
County Gloucester
Area Mantua Twp (20810)
Zoning RES
Rooms
Basement Daylight, Full
Main Level Bedrooms 5
Interior
Interior Features Kitchen - Gourmet, Carpet, Family Room Off Kitchen, Floor Plan - Open, Recessed Lighting, Walk-in Closet(s), Wood Floors
Hot Water Natural Gas
Heating Forced Air
Cooling Central A/C
Flooring Hardwood, Ceramic Tile, Carpet
Fireplaces Number 1
Fireplaces Type Stone
Equipment Built-In Microwave, Cooktop, Oven - Double
Fireplace Y
Appliance Built-In Microwave, Cooktop, Oven - Double
Heat Source Natural Gas
Exterior
Garage Spaces 3.0
Water Access N
View Trees/Woods
Accessibility None
Total Parking Spaces 3
Garage N
Building
Story 2
Foundation Concrete Perimeter
Sewer Public Sewer
Water Public
Architectural Style Colonial
Level or Stories 2
Additional Building Above Grade, Below Grade
New Construction N
Schools
High Schools Clearview Regional H.S.
School District Clearview Regional Schools
Others
HOA Fee Include Common Area Maintenance
Senior Community No
Tax ID 10-00006-00005 29
Ownership Fee Simple
SqFt Source Assessor
Acceptable Financing Conventional, FHA, VA
Listing Terms Conventional, FHA, VA
Financing Conventional,FHA,VA
Special Listing Condition Standard
Read Less Info
Want to know what your home might be worth? Contact us for a FREE valuation!

Our team is ready to help you sell your home for the highest possible price ASAP

Bought with Taralyn Hendricks • Compass New Jersey, LLC - Moorestown
"My job is to find and attract mastery-based agents to the office, protect the culture, and make sure everyone is happy! "







