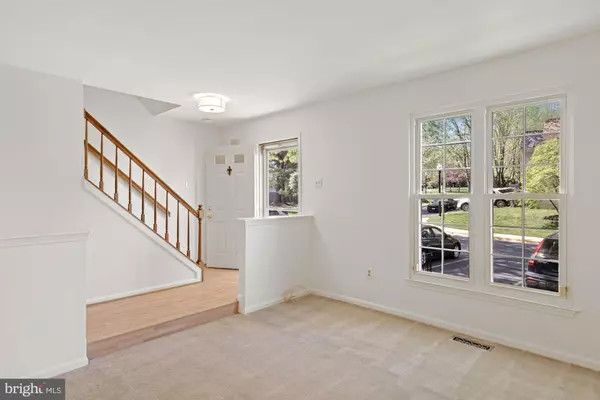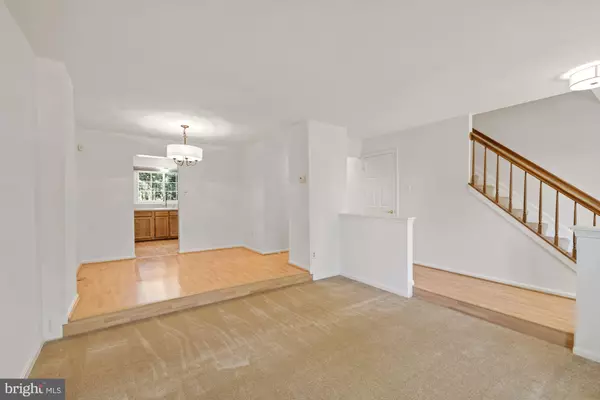$426,430
$350,000
21.8%For more information regarding the value of a property, please contact us for a free consultation.
3 Beds
4 Baths
1,920 SqFt
SOLD DATE : 05/19/2021
Key Details
Sold Price $426,430
Property Type Townhouse
Sub Type Interior Row/Townhouse
Listing Status Sold
Purchase Type For Sale
Square Footage 1,920 sqft
Price per Sqft $222
Subdivision Longmead Crossing
MLS Listing ID MDMC753516
Sold Date 05/19/21
Style Traditional
Bedrooms 3
Full Baths 2
Half Baths 2
HOA Fees $68/mo
HOA Y/N Y
Abv Grd Liv Area 1,280
Originating Board BRIGHT
Year Built 1986
Annual Tax Amount $3,297
Tax Year 2020
Lot Size 1,500 Sqft
Acres 0.03
Property Description
Estate sale of a 3BR/2FB/2HB townhome in desirable Longmead Crossing. Over 1900 sq ft in move-in ready condition: newer HVAC, washer/dryer, water heater; updated principal bathroom; fresh paint and new carpet throughout. Expansive rear deck off eat-in kitchen for easy outdoor living, and a walk-out patio off lower level family room leading to your garden. Assigned two-car parking at your front door. Amenities at the Longmead HOA include two pools, walking trail, play spaces, tennis courts, and a clubhouse. Low $68.50 monthly fee. A pleasing combination of location, space, and value. Near the ICC, the shopping and restaurants of Layhill Center, Aspen Hill, and Olney. Just 10 minutes from Glenmont METRO. Please follow CDC COVID-19 protocols when touring this home - masks must be worn. Helpful mortgage analysis by top-notch local lender in Documents section. Ask your agent about Wed 4/28 offer deadline.
Location
State MD
County Montgomery
Zoning PRC
Rooms
Other Rooms Family Room, Laundry, Bathroom 1
Basement Connecting Stairway, Daylight, Partial, Full, Fully Finished, Walkout Level
Interior
Interior Features Breakfast Area, Ceiling Fan(s), Carpet, Combination Dining/Living, Combination Kitchen/Dining, Dining Area, Floor Plan - Open, Kitchen - Eat-In, Kitchen - Table Space, Primary Bath(s), Wood Floors
Hot Water Electric
Heating Forced Air
Cooling Central A/C, Ceiling Fan(s)
Equipment Dishwasher, Disposal, Dryer - Front Loading, Microwave, Oven/Range - Electric, Refrigerator, Washer - Front Loading
Furnishings No
Fireplace N
Appliance Dishwasher, Disposal, Dryer - Front Loading, Microwave, Oven/Range - Electric, Refrigerator, Washer - Front Loading
Heat Source Electric
Laundry Lower Floor
Exterior
Exterior Feature Deck(s), Patio(s)
Garage Spaces 2.0
Amenities Available Club House, Reserved/Assigned Parking, Swimming Pool
Water Access N
View Trees/Woods
Accessibility None
Porch Deck(s), Patio(s)
Total Parking Spaces 2
Garage N
Building
Story 3
Sewer Public Sewer
Water Public
Architectural Style Traditional
Level or Stories 3
Additional Building Above Grade, Below Grade
New Construction N
Schools
School District Montgomery County Public Schools
Others
Pets Allowed Y
HOA Fee Include Common Area Maintenance,Management,Parking Fee,Pool(s),Reserve Funds,Road Maintenance,Trash
Senior Community No
Tax ID 161302528561
Ownership Fee Simple
SqFt Source Assessor
Acceptable Financing Cash, Conventional, VA, FHA
Listing Terms Cash, Conventional, VA, FHA
Financing Cash,Conventional,VA,FHA
Special Listing Condition Standard
Pets Allowed Cats OK, Dogs OK
Read Less Info
Want to know what your home might be worth? Contact us for a FREE valuation!

Our team is ready to help you sell your home for the highest possible price ASAP

Bought with lynn spiegel • Buyers Edge Co., Inc.
"My job is to find and attract mastery-based agents to the office, protect the culture, and make sure everyone is happy! "







