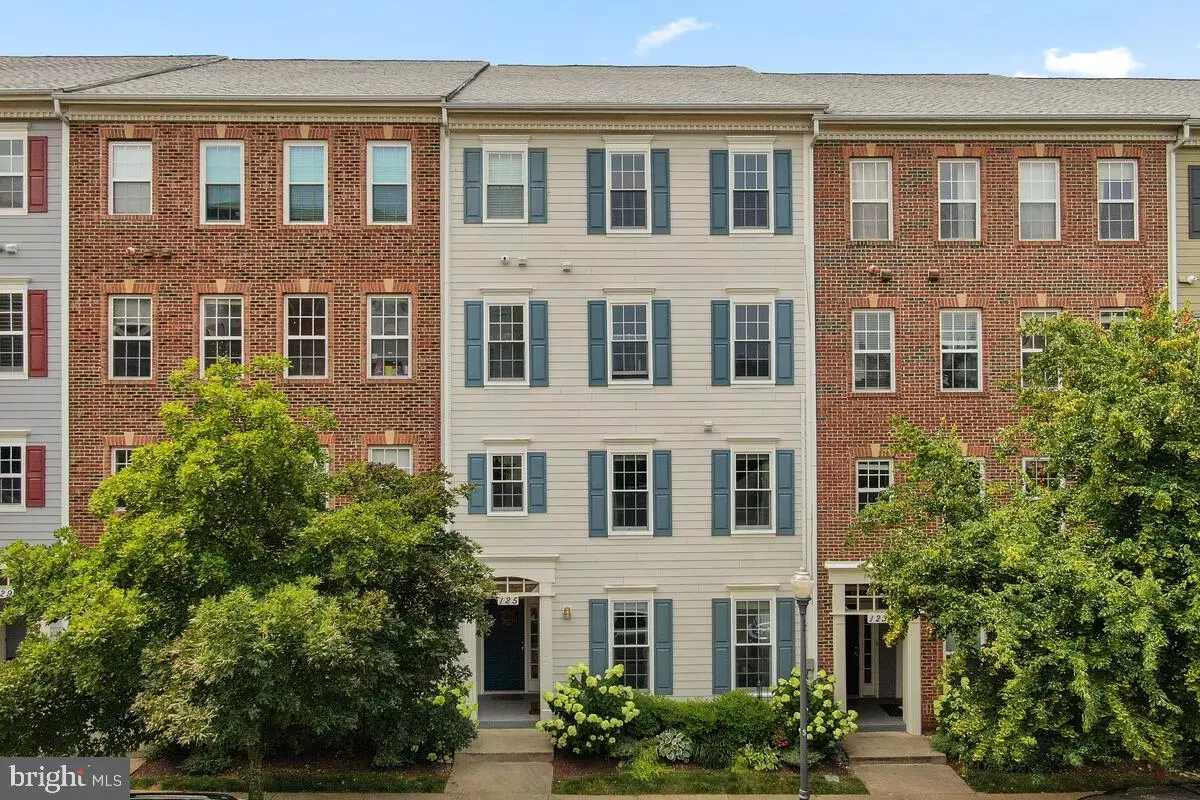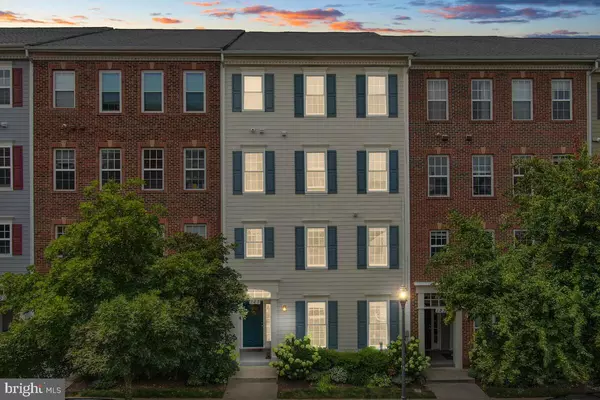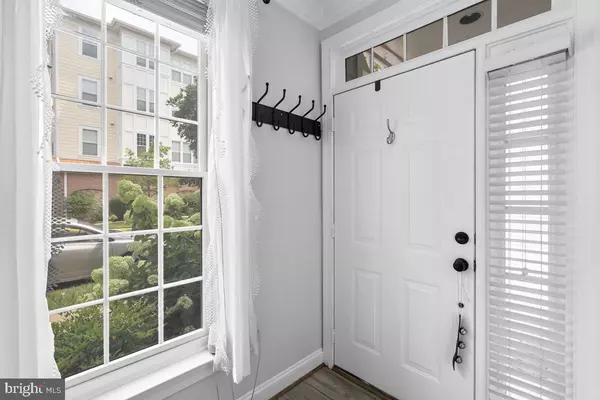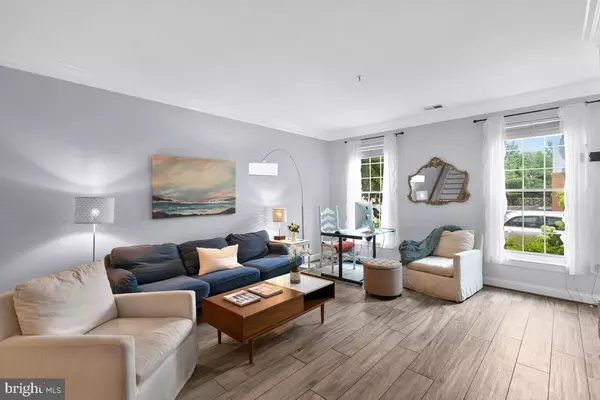$415,000
$415,000
For more information regarding the value of a property, please contact us for a free consultation.
3 Beds
2 Baths
1,697 SqFt
SOLD DATE : 09/20/2021
Key Details
Sold Price $415,000
Property Type Condo
Sub Type Condo/Co-op
Listing Status Sold
Purchase Type For Sale
Square Footage 1,697 sqft
Price per Sqft $244
Subdivision Kentlands
MLS Listing ID MDMC2006918
Sold Date 09/20/21
Style Colonial
Bedrooms 3
Full Baths 2
Condo Fees $380/mo
HOA Fees $90/mo
HOA Y/N Y
Abv Grd Liv Area 1,697
Originating Board BRIGHT
Year Built 2000
Annual Tax Amount $5,272
Tax Year 2021
Property Description
Buyer got cold feet- their loss is your gain! Wonderfully updated townhome style condo in a great location in Kentlands. Fresh paint on main level with wood look Italian porcelain tile flooring. Spacious living area with built-ins, designer lighting in dining area, kitchen with gleaming granite, designer tile backsplash and stainless appliances. Spacious and flexible second living area with hardwoods, ideal for a home office, play area or exercise area. Luxury primary bedroom includes a walk-in closet and upgraded primary en-suite bath with decorator tile and fixtures. Roomy second and third bedrooms have been freshly painted and share a second full bath. Attached one car garage. Fabulous location within minutes of shops, restaurants and Kentlands amenities. Close to major commuter routes and public transit.
Location
State MD
County Montgomery
Zoning MXD
Interior
Interior Features Combination Dining/Living, Floor Plan - Open
Hot Water Electric
Heating Forced Air
Cooling Central A/C
Equipment Built-In Microwave, Dishwasher, Disposal, Dryer, Exhaust Fan, Oven/Range - Gas, Refrigerator, Stainless Steel Appliances, Washer, Water Heater
Fireplace N
Appliance Built-In Microwave, Dishwasher, Disposal, Dryer, Exhaust Fan, Oven/Range - Gas, Refrigerator, Stainless Steel Appliances, Washer, Water Heater
Heat Source Natural Gas
Laundry Upper Floor
Exterior
Parking Features Garage - Rear Entry, Garage Door Opener, Inside Access
Garage Spaces 1.0
Amenities Available Basketball Courts, Club House, Exercise Room, Jog/Walk Path, Pool - Outdoor, Tennis Courts, Tot Lots/Playground
Water Access N
Accessibility Level Entry - Main
Attached Garage 1
Total Parking Spaces 1
Garage Y
Building
Story 2
Sewer Public Sewer
Water Public
Architectural Style Colonial
Level or Stories 2
Additional Building Above Grade, Below Grade
New Construction N
Schools
Elementary Schools Rachel Carson
Middle Schools Lakelands Park
High Schools Quince Orchard
School District Montgomery County Public Schools
Others
Pets Allowed Y
HOA Fee Include Pool(s),Snow Removal,Trash,Water
Senior Community No
Tax ID 160903299354
Ownership Condominium
Acceptable Financing Cash, Conventional, FHA, Negotiable, VA
Listing Terms Cash, Conventional, FHA, Negotiable, VA
Financing Cash,Conventional,FHA,Negotiable,VA
Special Listing Condition Standard
Pets Allowed Cats OK, Dogs OK
Read Less Info
Want to know what your home might be worth? Contact us for a FREE valuation!

Our team is ready to help you sell your home for the highest possible price ASAP

Bought with Jerri D'Ann Melnick • City Chic Real Estate
"My job is to find and attract mastery-based agents to the office, protect the culture, and make sure everyone is happy! "







