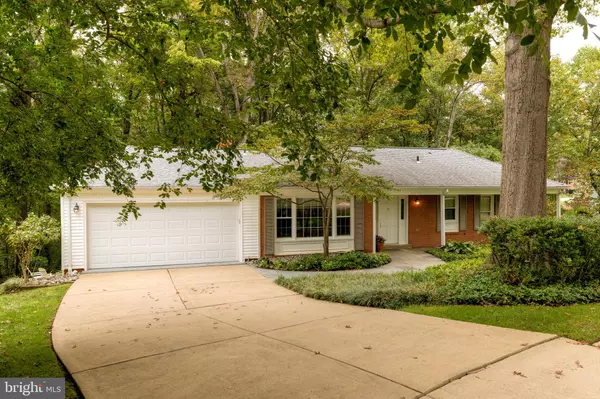$785,000
$729,900
7.5%For more information regarding the value of a property, please contact us for a free consultation.
4 Beds
3 Baths
2,533 SqFt
SOLD DATE : 03/28/2022
Key Details
Sold Price $785,000
Property Type Single Family Home
Sub Type Detached
Listing Status Sold
Purchase Type For Sale
Square Footage 2,533 sqft
Price per Sqft $309
Subdivision Saratoga
MLS Listing ID VAFX2050898
Sold Date 03/28/22
Style Ranch/Rambler
Bedrooms 4
Full Baths 3
HOA Fees $5/ann
HOA Y/N Y
Abv Grd Liv Area 1,333
Originating Board BRIGHT
Year Built 1973
Annual Tax Amount $6,346
Tax Year 2021
Lot Size 0.276 Acres
Acres 0.28
Property Description
Welcome to 7902 Journey Lane, a spectacular brick-front 2-level rambler with a 2-car garage sited at the end of a cul-de-sac on over a 1/4 acre lot backing to parkland in Springfield's desirable Saratoga. Maintained with precision and care, this home has been completely updated with fresh neutral premium Benjamin Moore paint throughout. Gleaming hardwood floors grace the foyer, living and dining rooms, sunroom, hallway and one of the main-level bedrooms. Brand-new carpet has just been installed in the other two main-level bedrooms, the stairs down to the lower-level, the rec room and the lower-level bedroom. A recent renovation in the exceptional kitchen showcases all stainless appliances, including a French door refrigerator and low-profile microwave, subway tile backsplash, quartz counters, new tile floor, cream cabinetry with under cabinet lighting, a bright and cheery breakfast area, and recessed lighting. Just off the kitchen and dining room is the real show-stoppera gorgeous sunroom addition with cathedral ceiling and tons of windows overlooking the brick and stone patios, access to the spacious deck, and lushly landscaped rear grounds with sprinkler system. All doors on the main-level have been replaced with 6-panel doors and elegant crown molding has been installed. The owner's suite offers a walk-in closet with custom shelving, and bath with dual vanities. The expansive walk-out lower level has a rec room with an inviting fireplace with a brick surround, an additional bedroom, a bonus room, a full bath and access to the backyard. All of this, and the roof, siding and windows have all been updated. This fine property is ideally located super-close to the Saratoga Shopping Center with its fun restaurants and just a short drive to the Saratoga Park and Ride with buses to the Springfield Metro and the Pentagon.
Location
State VA
County Fairfax
Zoning 131
Rooms
Other Rooms Living Room, Dining Room, Primary Bedroom, Bedroom 2, Bedroom 3, Bedroom 4, Kitchen, Foyer, Sun/Florida Room, Recreation Room, Primary Bathroom
Basement Walkout Level
Main Level Bedrooms 3
Interior
Interior Features Ceiling Fan(s), Crown Moldings, Built-Ins, Carpet, Dining Area, Entry Level Bedroom, Formal/Separate Dining Room, Kitchen - Eat-In, Primary Bath(s), Recessed Lighting, Tub Shower, Upgraded Countertops, Walk-in Closet(s), Wood Floors
Hot Water Electric
Heating Forced Air
Cooling Central A/C, Ceiling Fan(s)
Flooring Hardwood, Carpet
Fireplaces Number 1
Fireplaces Type Wood, Screen
Equipment Built-In Microwave, Dryer, Washer, Dishwasher, Disposal, Refrigerator, Icemaker, Stove
Fireplace Y
Appliance Built-In Microwave, Dryer, Washer, Dishwasher, Disposal, Refrigerator, Icemaker, Stove
Heat Source Electric
Laundry Lower Floor
Exterior
Exterior Feature Patio(s), Deck(s)
Parking Features Garage - Front Entry, Garage Door Opener
Garage Spaces 2.0
Amenities Available Pool Mem Avail
Water Access N
Roof Type Composite,Shingle
Accessibility None
Porch Patio(s), Deck(s)
Attached Garage 2
Total Parking Spaces 2
Garage Y
Building
Story 2
Foundation Permanent
Sewer Public Sewer
Water Public
Architectural Style Ranch/Rambler
Level or Stories 2
Additional Building Above Grade, Below Grade
Structure Type Cathedral Ceilings
New Construction N
Schools
Elementary Schools Saratoga
Middle Schools Key
High Schools John R. Lewis
School District Fairfax County Public Schools
Others
Pets Allowed Y
Senior Community No
Tax ID 0982 06 0288
Ownership Fee Simple
SqFt Source Assessor
Special Listing Condition Standard
Pets Allowed No Pet Restrictions
Read Less Info
Want to know what your home might be worth? Contact us for a FREE valuation!

Our team is ready to help you sell your home for the highest possible price ASAP

Bought with Yon Chung • Keller Williams Realty
"My job is to find and attract mastery-based agents to the office, protect the culture, and make sure everyone is happy! "







