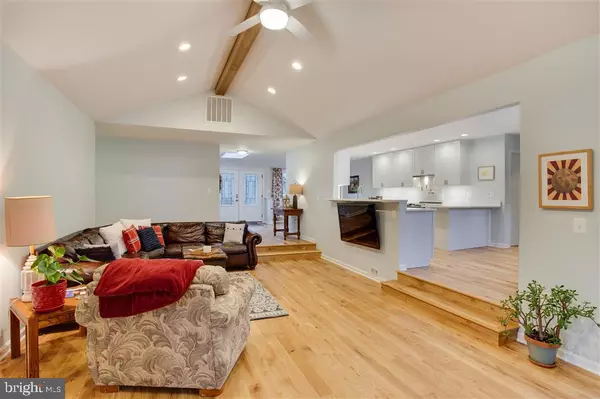$555,000
$569,000
2.5%For more information regarding the value of a property, please contact us for a free consultation.
4 Beds
3 Baths
2,327 SqFt
SOLD DATE : 01/12/2021
Key Details
Sold Price $555,000
Property Type Single Family Home
Sub Type Detached
Listing Status Sold
Purchase Type For Sale
Square Footage 2,327 sqft
Price per Sqft $238
Subdivision Patuxent Palisades
MLS Listing ID MDCA179906
Sold Date 01/12/21
Style Ranch/Rambler
Bedrooms 4
Full Baths 2
Half Baths 1
HOA Fees $42/mo
HOA Y/N Y
Abv Grd Liv Area 2,327
Originating Board BRIGHT
Year Built 1981
Annual Tax Amount $4,717
Tax Year 2020
Lot Size 1.330 Acres
Acres 1.33
Property Description
Welcome to the luxuriously remodeled, custom-built brick home in the sought after Patuxent Palisades! The homeowners remodeled this home for themselves expecting to stay long-term, and the pride of ownership shows. This 4 bedroom, 2 and a half bathroom stunningly upgraded home features an open floor plan with beautiful, solid European white oak hardwood flooring throughout. The cozy family room is the heart of the home, complete with a vaulted ceiling and updated lighting that gives a warm glow day and night. The eat-in kitchen, with white shaker style custom hardwood cabinets with soft close drawers, modern quartzite countertops, stainless steel appliances with an induction range and convenient pot filler, was specially designed for family and friends to gather. A large patio off the family room is also a great space for entertaining. An updated laundry/mudroom, with matching Maytag front-load washer and dryer and marble countertop and sink, provides additional storage as well. Working from home is also convenient in the quiet home-office with new french doors. Down the hall, a large master bedroom features lots of closet space, a private patio and a new master bath with stylish tile. The partially fenced, flat backyard, freshly landscaped and shaded with mature trees, is perfect for kids and pets. The 25x25 backyard shed, complete with water and electricity, is a perfect place for a workshop, man-cave/she-shed, or extra storage. The upscale community amenities include a walking path around the neighborhood pond, access to the Patuxent River with a private boat ramp and pier. The Northern Calvert County location offers blue ribbon schools and little traffic for easy access to DC, Annapolis, Northern VA, JBA, JBAB, Pax River and more! Make the holidays merry and bright in this new home!
Location
State MD
County Calvert
Zoning RES
Direction West
Rooms
Main Level Bedrooms 4
Interior
Interior Features Attic, Bar, Breakfast Area, Ceiling Fan(s), Exposed Beams, Family Room Off Kitchen, Floor Plan - Open, Kitchen - Eat-In, Kitchen - Gourmet, Recessed Lighting, Skylight(s), Store/Office, Upgraded Countertops, Walk-in Closet(s), Water Treat System, Wet/Dry Bar, Wine Storage, Wood Floors
Hot Water Multi-tank
Heating Heat Pump(s)
Cooling Heat Pump(s)
Flooring Hardwood
Equipment Built-In Microwave, Dishwasher, Disposal, Dryer - Electric, Dryer - Front Loading, Energy Efficient Appliances, ENERGY STAR Clothes Washer, ENERGY STAR Dishwasher, ENERGY STAR Refrigerator, Exhaust Fan, Icemaker, Oven/Range - Electric, Range Hood, Refrigerator, Stainless Steel Appliances, Washer - Front Loading, Water Conditioner - Owned, Water Heater
Window Features Bay/Bow,Double Pane,Skylights
Appliance Built-In Microwave, Dishwasher, Disposal, Dryer - Electric, Dryer - Front Loading, Energy Efficient Appliances, ENERGY STAR Clothes Washer, ENERGY STAR Dishwasher, ENERGY STAR Refrigerator, Exhaust Fan, Icemaker, Oven/Range - Electric, Range Hood, Refrigerator, Stainless Steel Appliances, Washer - Front Loading, Water Conditioner - Owned, Water Heater
Heat Source Electric
Laundry Has Laundry, Main Floor
Exterior
Exterior Feature Balcony, Patio(s)
Garage Garage - Side Entry
Garage Spaces 2.0
Fence Partially
Waterfront N
Water Access Y
View Garden/Lawn, Trees/Woods
Accessibility 2+ Access Exits, Doors - Lever Handle(s), Level Entry - Main
Porch Balcony, Patio(s)
Parking Type Attached Garage, Driveway
Attached Garage 2
Total Parking Spaces 2
Garage Y
Building
Lot Description Level, Open, Private, Rear Yard
Story 1
Foundation Crawl Space
Sewer On Site Septic
Water Well
Architectural Style Ranch/Rambler
Level or Stories 1
Additional Building Above Grade, Below Grade
Structure Type Beamed Ceilings,Dry Wall,Vaulted Ceilings
New Construction N
Schools
Elementary Schools Mt Harmony
Middle Schools Northern
High Schools Northern
School District Calvert County Public Schools
Others
Senior Community No
Tax ID 0503087646
Ownership Fee Simple
SqFt Source Assessor
Special Listing Condition Standard
Read Less Info
Want to know what your home might be worth? Contact us for a FREE valuation!

Our team is ready to help you sell your home for the highest possible price ASAP

Bought with Phyllis Elsner • Redfin Corp

"My job is to find and attract mastery-based agents to the office, protect the culture, and make sure everyone is happy! "







